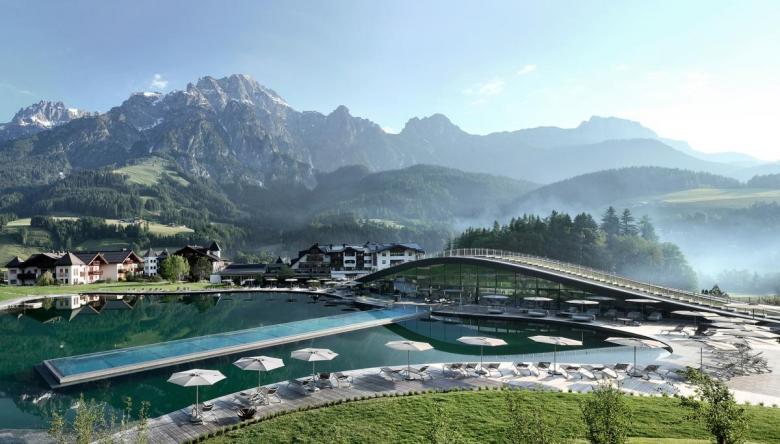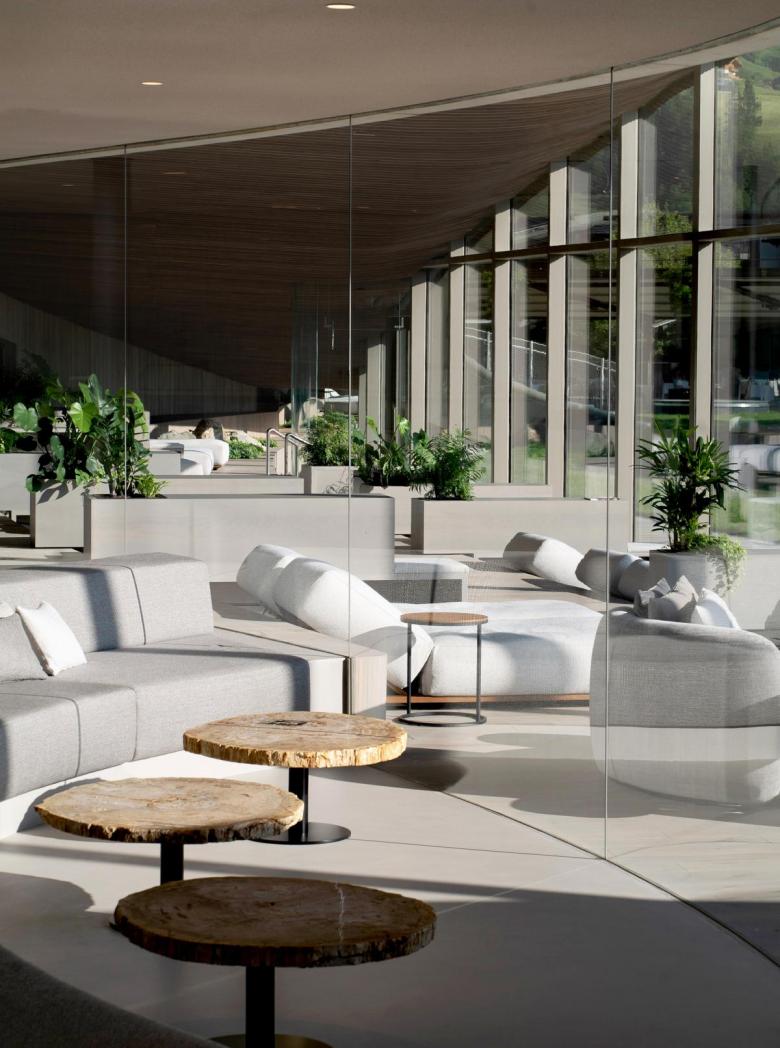When Interior and Exterior Merge
Hadi Teherani designed the new wellness area of the Krallerhof Hotel. The exceptional building features downward opening facade elements from HIRT kinetics.
Mr. Hirt, why was your product chosen for this project?Hadi Teherani's exceptional design for the new wellness area of the Krallerhof Hotel in Leogang, with its organically curved roof that seamlessly integrates into the enchanting landscape of the Leoganger Steinberge, required facade elements that could disappear invisibly into the ground to open up the restaurant and lounge areas. Our products were specifically developed for such requirements. The vertical opening mechanism unlocks new dimensions in architecture. The Atmosphere Spa of the Krallerhof Hotel is a particularly successful example of this. The vertical opening direction and the possibility to let an architectural element—in this case, the window front—completely disappear into the ground makes the dream of merging interior and exterior space a unique reality.
HIRT kinetics AG is the world's only manufacturer exclusively focused on vertical opening systems. With over 20 years of experience, we have extensive expertise in implementing such projects.
Watching a massive and meters-long and high window front silently disappear into the ground is breathtaking every time, even for me. In the case of the Krallerhof, we are talking about three movable segments, each 7.5 meters wide, 2.6 meters high, and weighing 1.6 tons. We showed some of our projects to the Altenberger family and architect Hadi Teherani, and they were immediately convinced.
Yes, Hadi Teherani personally wanted to be convinced of the quality of our work and visited several reference projects. What he saw was ultimately decisive for awarding the contract.
Those who experience our solutions live immediately understand the quality of our work. Our facade elements seem to float thanks to the use of counterweights, the movement is smooth and requires only a small, quiet electric motor. This makes them particularly gentle, low-noise, and somewhat graceful.
We have been collaborating with the company Kollegger Metallbau for two decades now. Together, we have completed many projects, including this one.
In other parts of the world, such as the USA or the Balearic Islands, we work with project partners who are very familiar with our products. In places where we do not yet have local partners, as is currently the case with a project in Indonesia, we install our products with our own team on site. This allows us to carry out projects anywhere in the world.
Regular maintenance carried out by our team ensures safe operation and a long lifespan. This also fosters trust and collaboration with our customers. Therefore, we are still familiar with projects we completed over 20 years ago, and our products continue to function perfectly everywhere.
Many architects are not sufficiently aware of the advantages of vertical opening systems in the conceptual phase. This is a shame, as it is the only uncompromising solution to implement the vision of merging inside and outside. Moreover, collaborating with an experienced and specialized provider like HIRT kinetics AG can also eliminate uncertainties in the implementation.
Spa of Hotel Krallerhof
Location
Rain 6, 5771 Leogang, Austria
Project type
New building
Use
Spa
Used products
Downward opening fronts: HIRT kinetics SF XL polygonal, façade design: Structural Glazing
Type of commissioning
Tendering and prior consultation
Purchaser
Hotel Krallerhof – Altenberger GmbH & Co KG
Function of purchaser
Owner
Implementation
Kollegger Metallbau GmbH
Martin Kollegger
Quantity of order
3 downward opening front, 7.5 m each
Photographs
© Hotel Krallerhof






