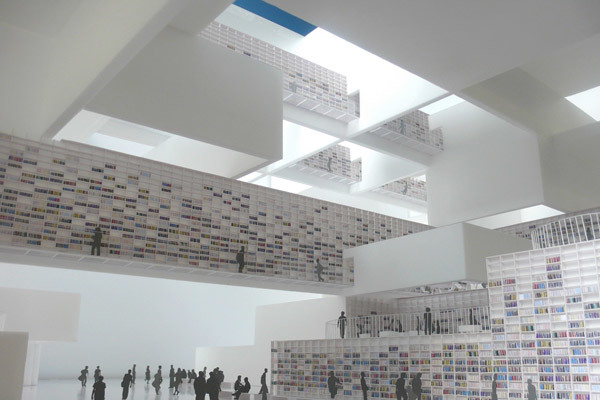Tianjin Library
Tianjin, China
Tianjin Library, located in the cultural district of the city of Tianjin in China, is a library of a size that is inconceivable in Japan; it has a total floor area of 55,000 square meters and 5 million books. The building is composed of wall beams arranged on a 20.4 m x 20.4 m grid. Each layer of wall beams is displaced 10.2 meters from the one directly below it. A mezzanine level is installed between layers, so that this five-layer building appears to have ten crisscrossing layers.
The wall-beam structure, which seems like wall construction at first glance, is actually steel-frame trusses.
An entrance hall that extends all the way through the building from north to south is in the center of the library on the ground floor, making it possible for anyone to access the facility. Wall beams cross the space overhead. Bookshelves are incorporated into the wall beams; the multi-level space provides a clear view of the bookshelves on each floor. The entire library is a space enclosed by bookshelves. The intersecting walls create both a large, open space and smaller, articulated spaces. Effort was made to create reading spaces that are as diverse as possible, precisely because the library is so large in size. Visitors can experience a wide variety of places as they wander through the library.
- Architectes
- Riken Yamamoto & Field Shop
- Année
- 2012
Projets liés
Magazine
-
-
Building of the Week
A Loop for the Arts: The Xiao Feng Art Museum in Hangzhou
Eduard Kögel, ZAO / Zhang Ke Architecture Office | 15.12.2025 -





