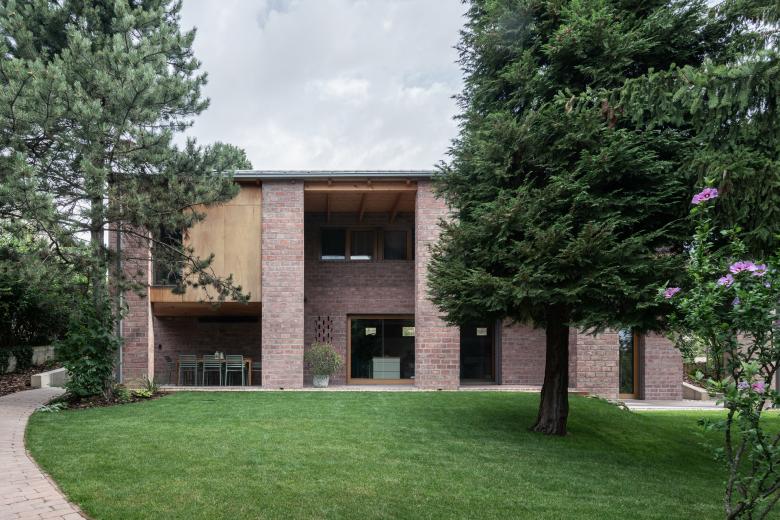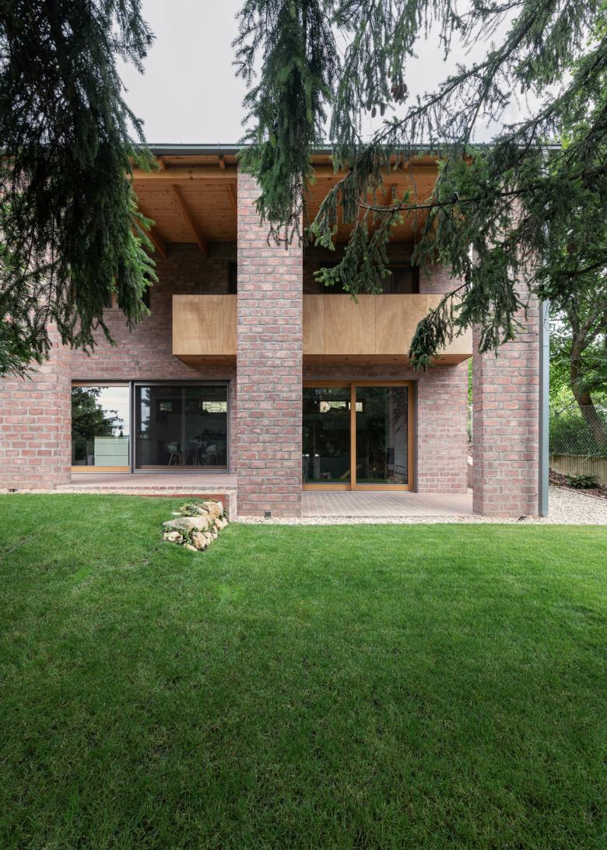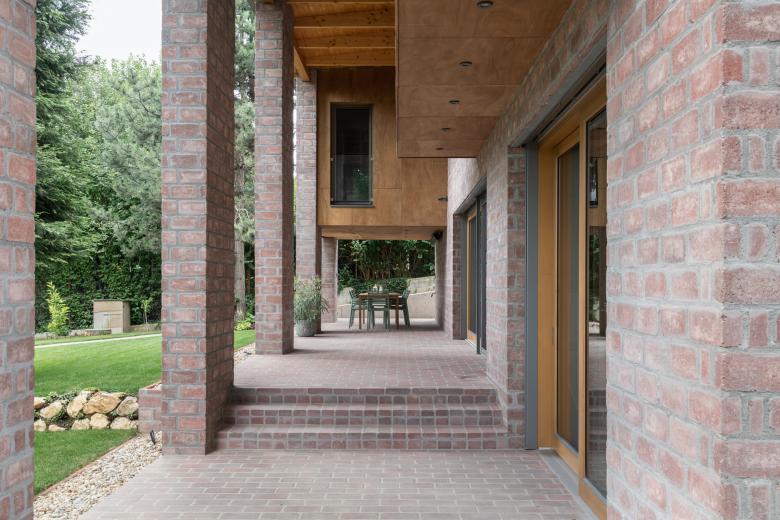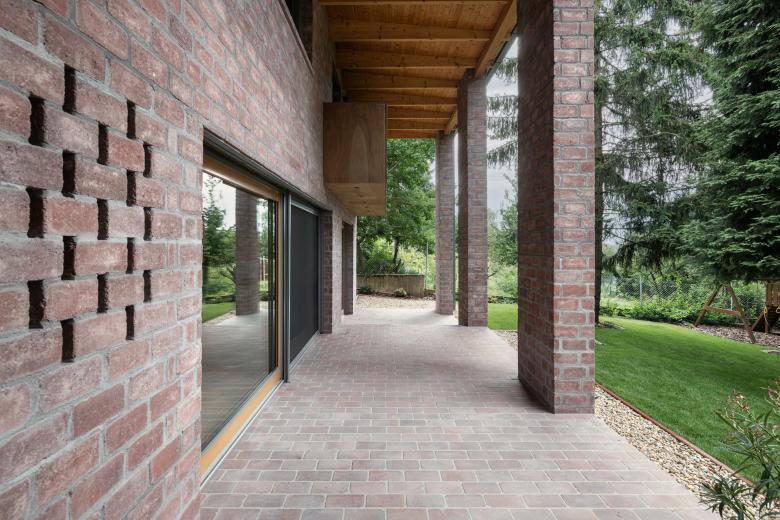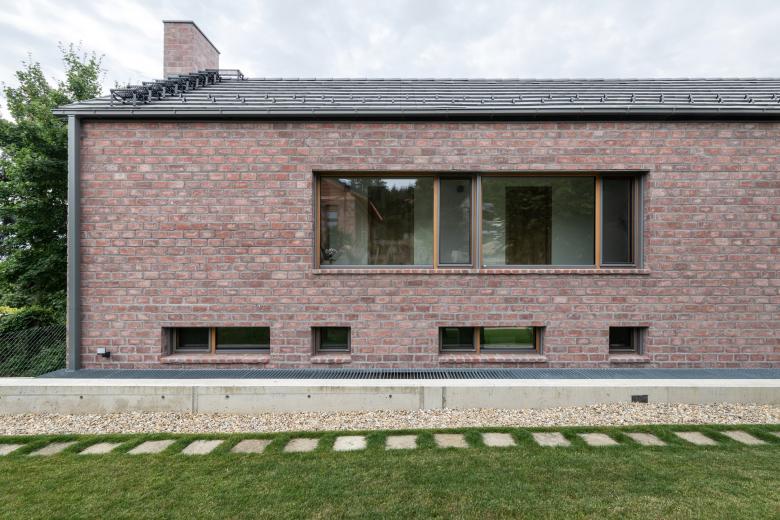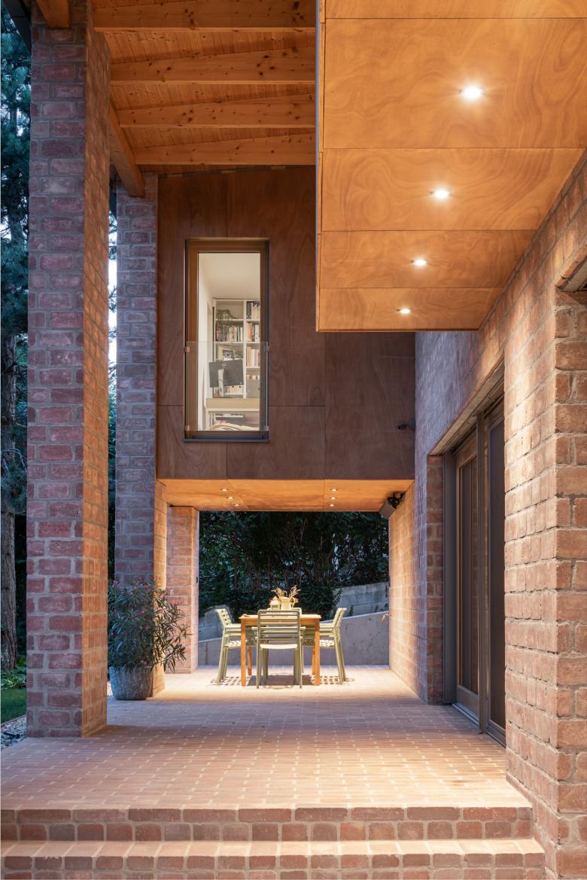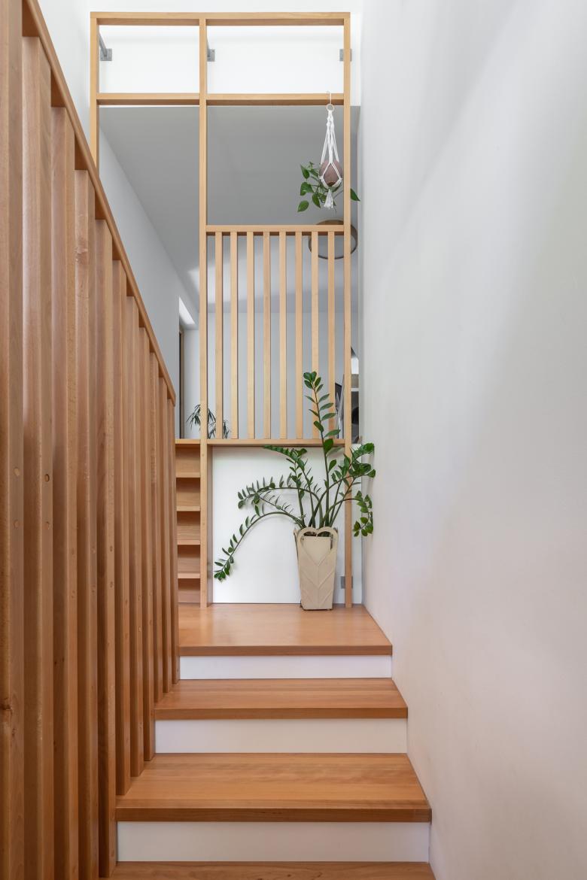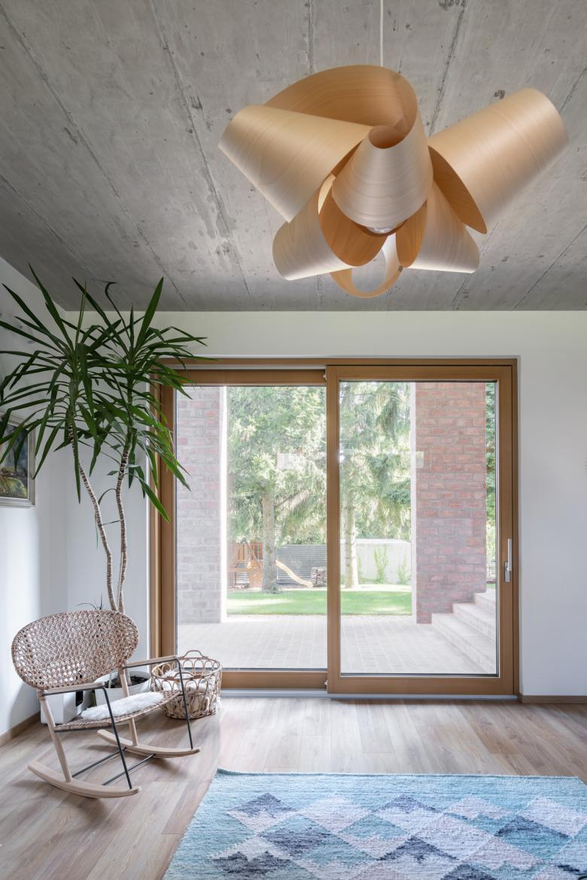Pitypang House
Nagykovácsi, Hongrie
The house stands on a sloping hillside scattered with pinetrees, in the town of Nagykovácsi. The main architectural element is the two-storey high semi-open porch attached to the southern side of the building. The five robust brick pillars of the porch stand in contrast with the floaty wooden boxes incorporating the balcony and the work-room seeming to levitate between them. The porch has an important role acting as a shading system thus contributing to a balanced indoor climate. Furthermore it offers ideal setting for outdoor family life all year long whether functioning as a playground for the kids or sheltering populous family gatherings.
- Architectes
- Földes Architects
- Année
- 2023
- Architecture
- László Földes, Diána Nusszer
- Collaborators
- Kata Marton, Orsolya Türk, Dominika Gál-Hevér
