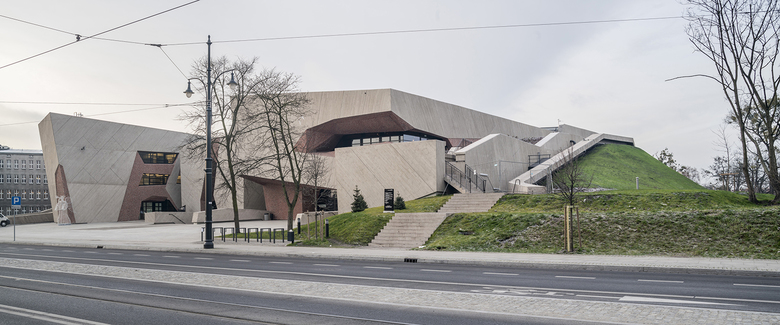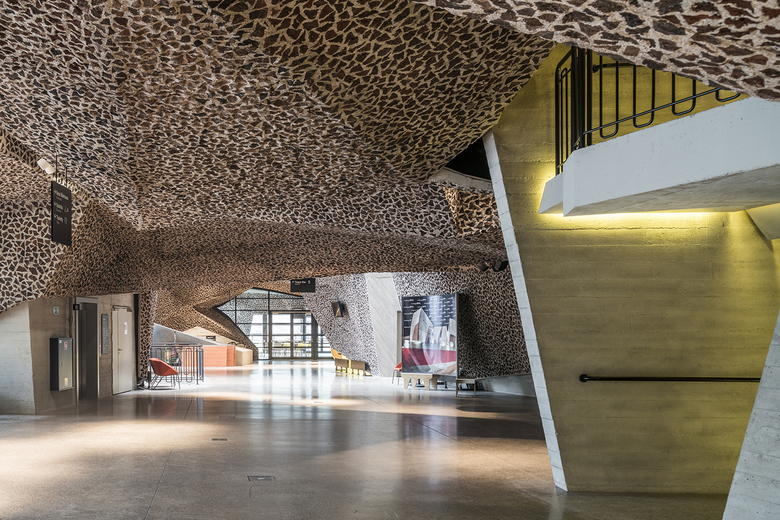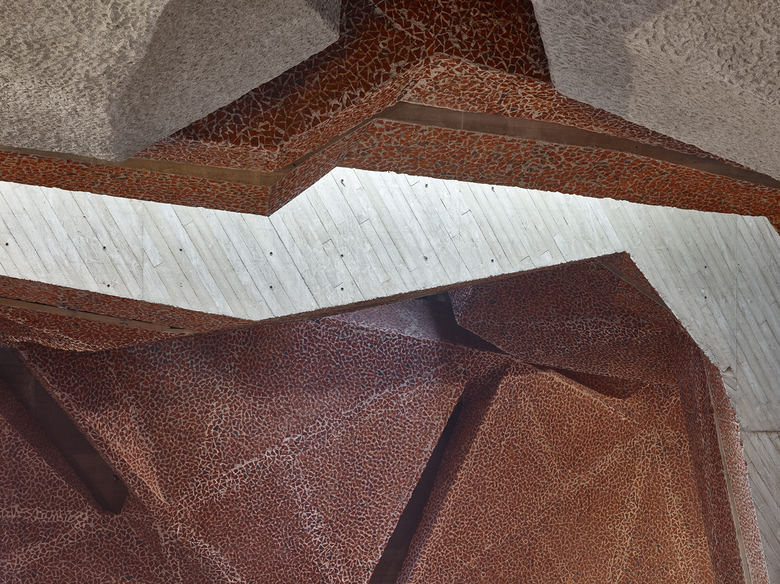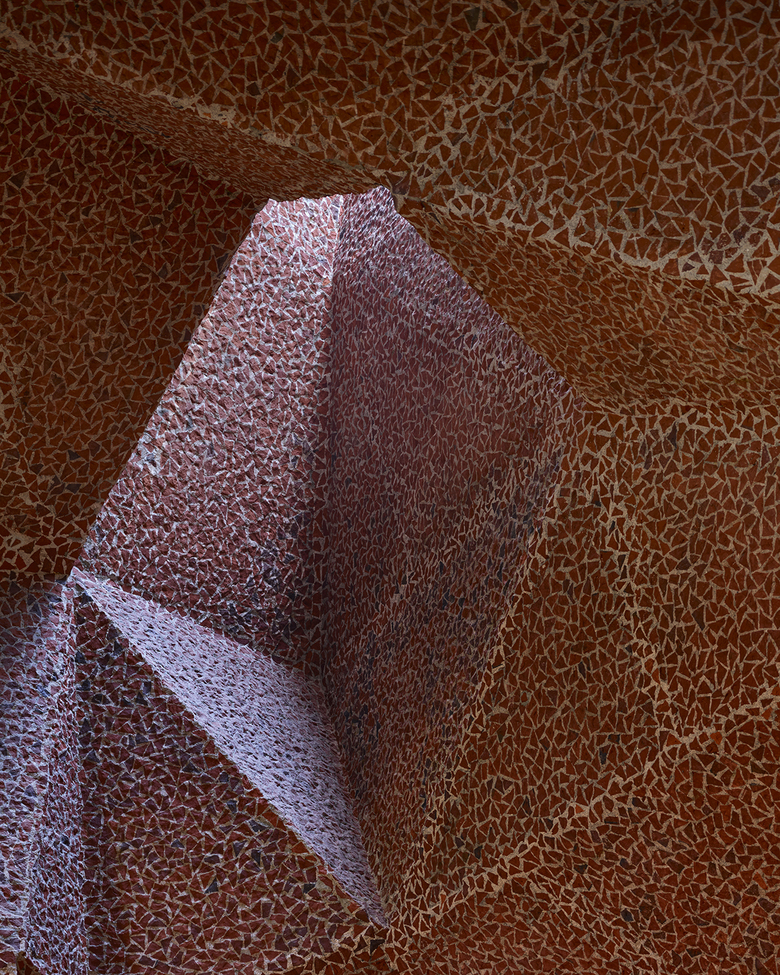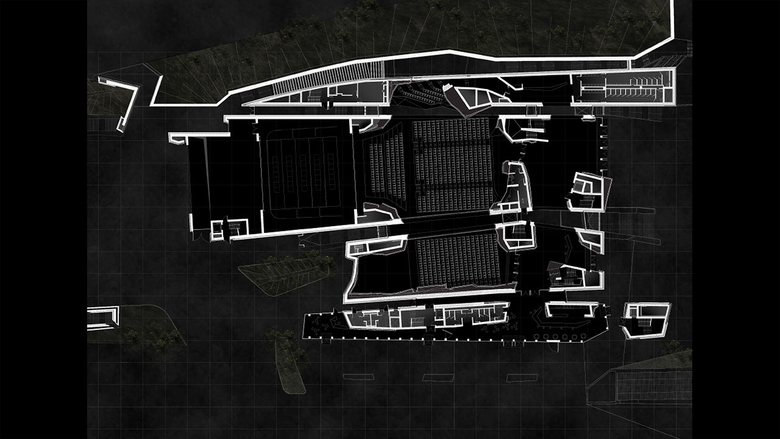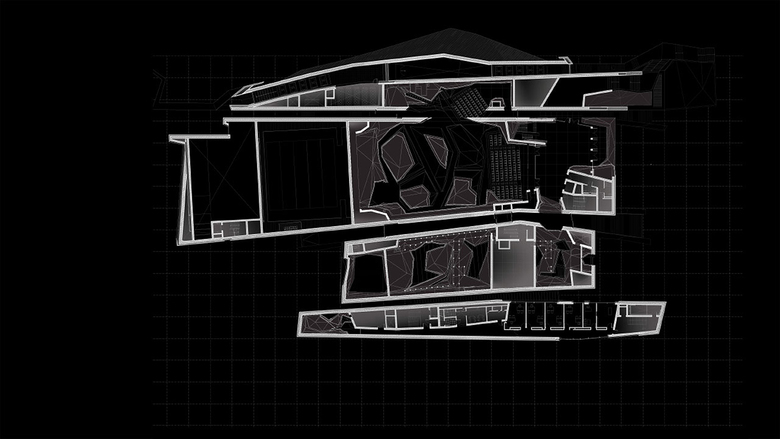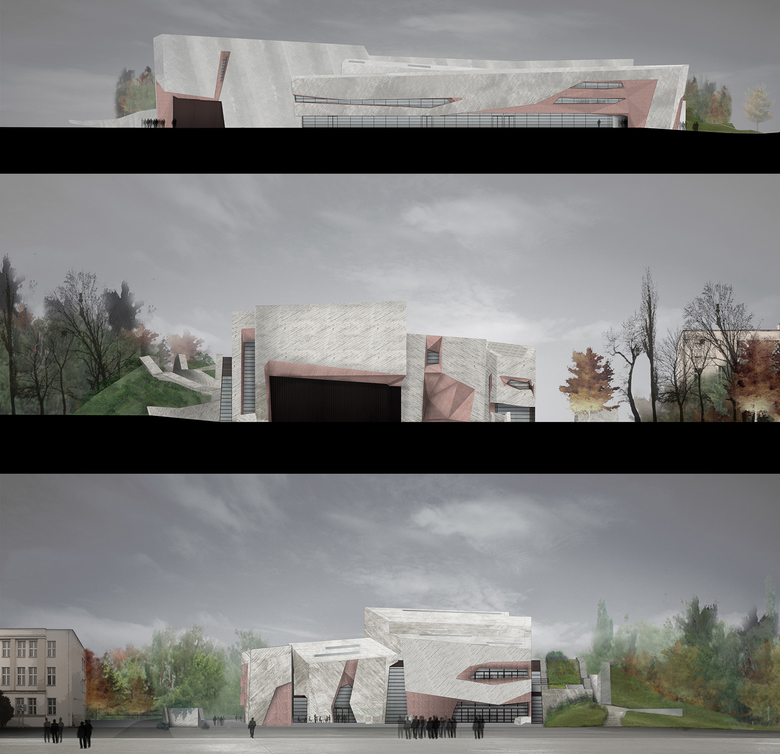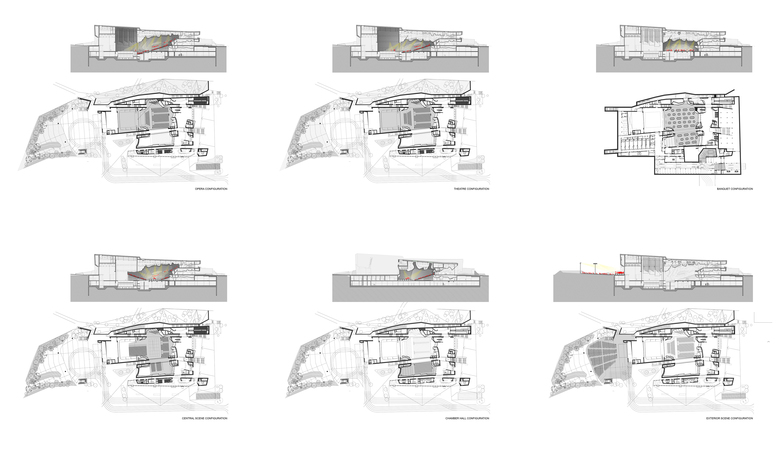Menis Arquitectos
Auditorium CKK Jordanki
The plot is located in a green ring around the historic city center. The building occupies half of the plot, the other half being used as a park.
The lowest possible height was kept to avoid blocking the view to the river and to achieve integrate the building in the neighborhood and the natural environment. The visual effect achieved is that of a natural object, a rock.
The exterior is made of pale concrete. The cuts in the concrete shell let you glimpse the red lining of the hollows. The contemporary reinterpretation of the traditional brick is a reference to the façades of this city, a UNESCO heritage site.
While the outer skin of the concert hall remains rigid, inside the building behaves like a fluid. The program is characterized by great flexibility to the extent that a building, which, according to the brief, was meant to be only a concert hall, ended up being a space for all kinds of concerts and events within the same budget. The auditorium can be easily adapted to different audiences, it may increase or decrease its capacity like a sponge. Thanks to its mobile roof, it can be adjusted to effectively absorb all kinds of performances from symphonic music, chamber music, to theater, opera and film. Finally, the concert hall can be opened outwards, allowing unite the interior and exterior space to accommodate outdoor performances or other large events.
Moving through the building is fluid and intuitive, you could say that the building behaves like a door as it allows users to pass through it and reach the plaza, which becomes the heart of the building.
The picado (chooping) is all over. It is an innovative technique, based on an original idea by Fernando Menis, consisting of mixing concrete with other materials and breaking it afterwards. In addition to achieving a strong expression, the picado helps achieving excellent acoustics. The first time Menis used the picado was for Magma Art and Congress (Tenerife, Canary Islands, 2005). This new technique has been certified by the Institute of Building Research from Spain and Poland, respectively.
PROJECT DETAILS
Location
Torun, Poland
Dates
2008 Competition; 2011 Design; 2013-2015 Construction
Program
Cultural, Concerts Hall
Architect
Fernando Menis
Architects collaborators
Karolina Mysiak, Jaume Cassanyer, Javier Espílez
Collaboratos for draft design stage
José Antonio Franco (Martínez Segovia y asociados) for structure; José Luis Tamayo for stage equipment, Pedro Cerdá for acoustics
Team in Poland
Jacek Lenart (STUDIO A4 Spółka Projektowa z o.o.) Supervising Architect; Tomasz Pulajew (FORT POLSKA Sp. z o.o. ) for structure; Pedro Cerdá for acoustics
Collaborators for design stage (in Poland)
ELSECO Sp. z o.o. for electricity; Iskierski Mariusz. Biuro Inżynierskie for HVAC Systems, Plumbing, Telecommunications; Pracownia Architektury i Urbanistyki SEMI for urban planning
Site area
46,971 m2
Built area
21,837 m2
Cost
51,025,731 Euros
Structure
Reinforced concrete and steel
Materials
Concrete and red bricks

