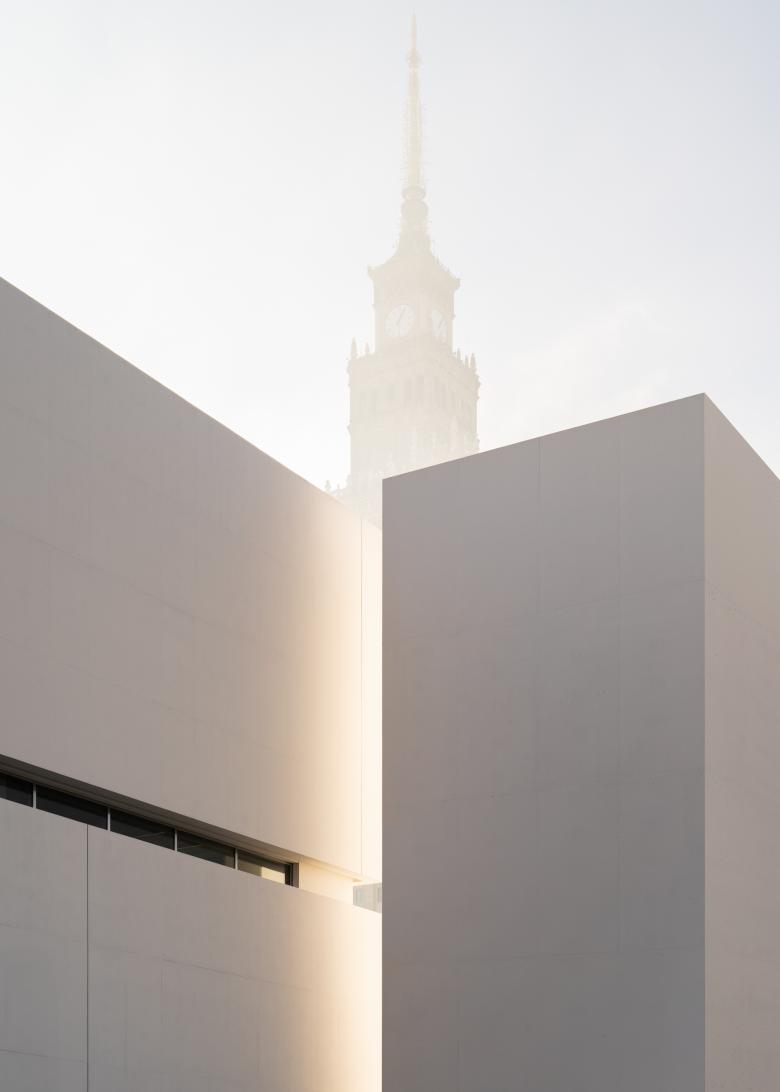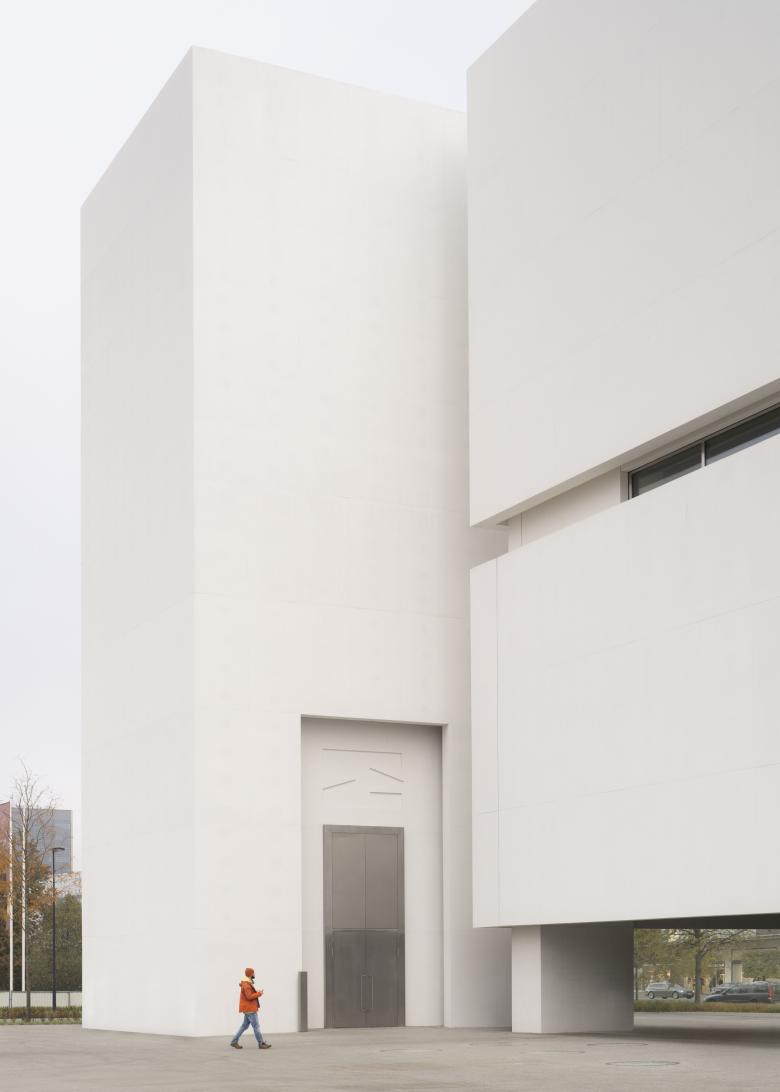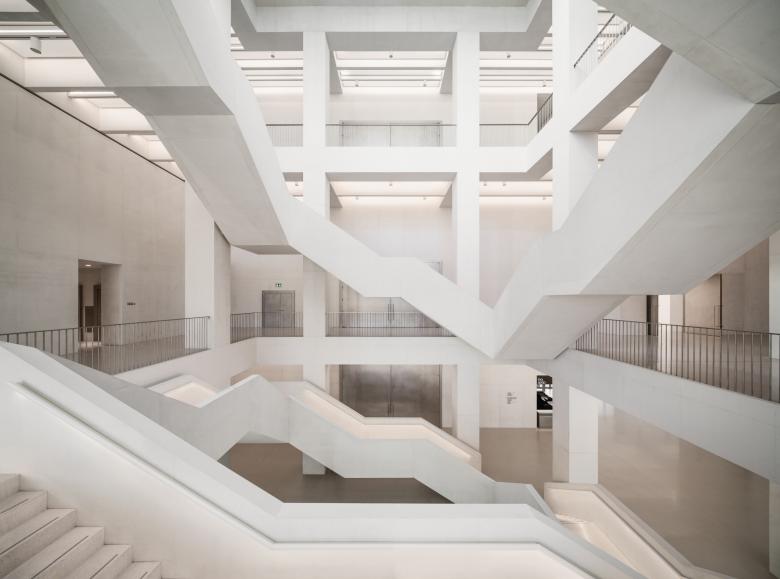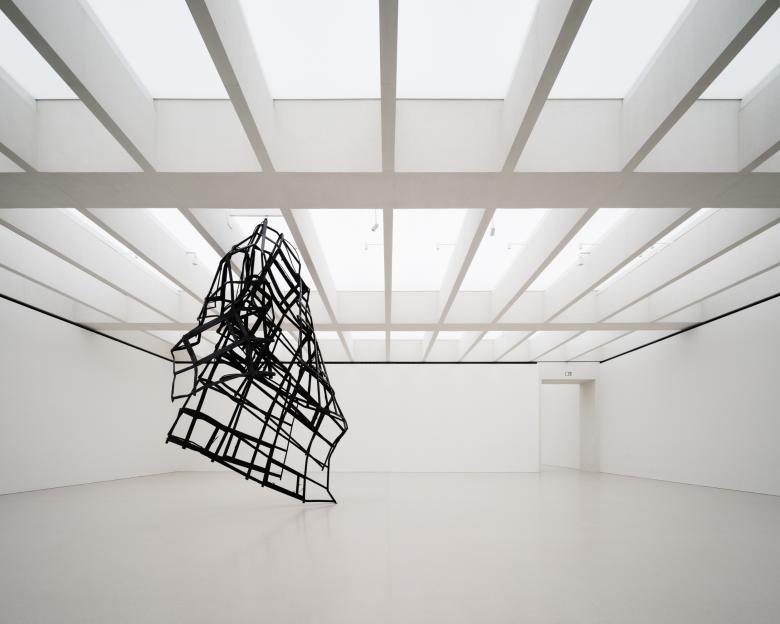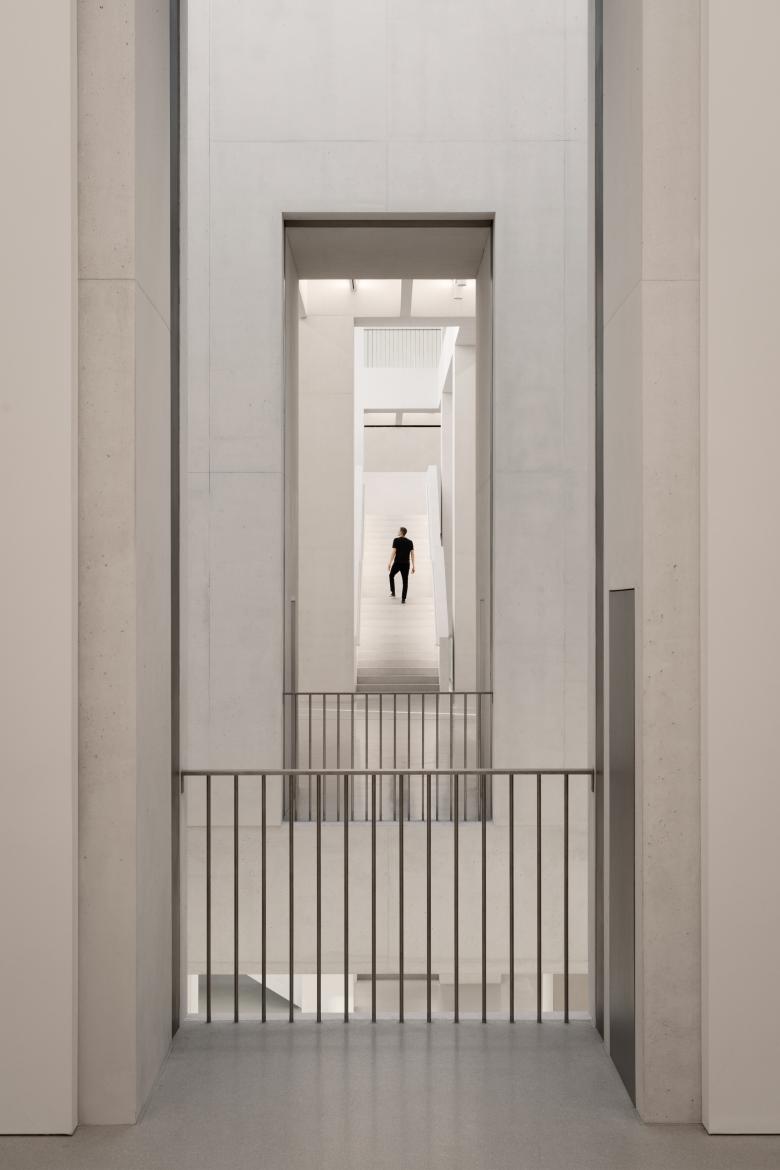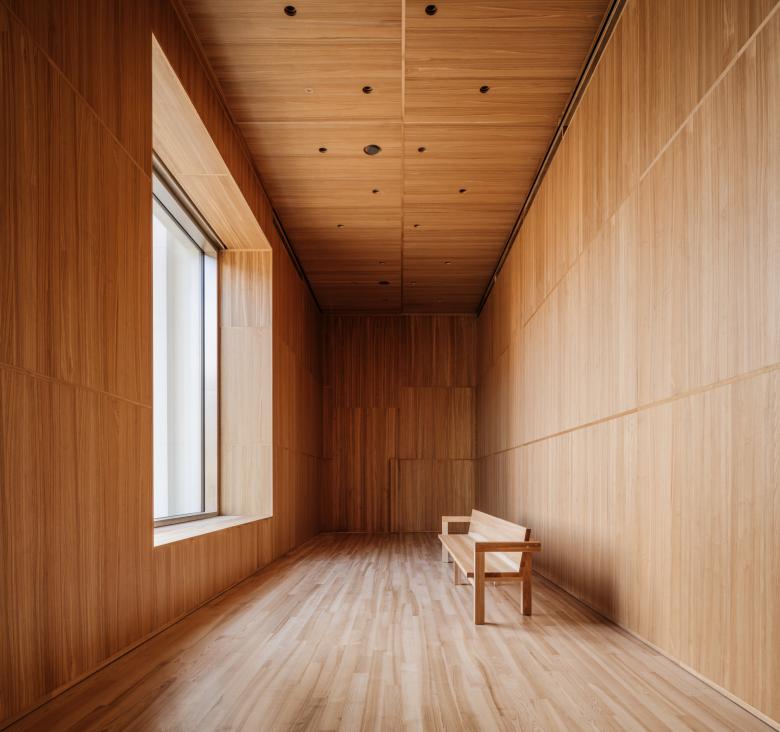The new Museum of Modern Art Warsaw revealed itself during an inauguration in October, but the Thomas Phifer-designed building won't have its official grand opening until February 2025. In between, Ulf Meyer visited to see the results of an institution nearly two decades in the making.
The new Museum of Modern Art in Warsaw, designed by New York architect Thomas Phifer, is, to put it simply, an elegant white bar. But to fully understand its architecture, it is essential to consider its position in the city. Plac Defilad (Parade Square) has been the de facto center of Warsaw ever since the Soviet Union built, in the mid-1950s, the Palace of Culture and Science on land that was once the heart of late 19th-century Polish capital. The area was badly destroyed by the Wehrmacht and what Hitler's army did not destroy, the Soviets did, clearing the area for a vast, oversized square whose sole purpose was — and is — to frame views of the Stalinist tower from all directions.
The majority of Polish people have never been fond of the Palace of Culture and Science, and when Communist rule was overthrown in 1989, discussions quickly began in architectural circles about what to do with the unwelcome symbol and its car-filled surroundings. Unfortunately, the urban design competition to rethink the area — overseen by Rob Krier, the heavy-handed postmodern architect from Luxembourg — was flawed from the start. Krier, who secretly admired the "beauty" of Stalin's architectural relic, proposed building a cute low-rise city around the tower, something that would only reinforce the tower’s dominance as the focal point of the city. That competition resulted in nothing, but now, 35 years after the fall of communism, the first new building has been inaugurated at the foot of the tower: the Muzeum Sztuki Nowoczesnej (Museum of Modern Art), or MSN Warsaw. Operated by the city of Warsaw, it has already attracted large crowds, even before the first art exhibitions open early next year. The neighboring Teatr Rozmaitości, also designed by Thomas Phifer, is set to be completed in 2026.
The new MSN Warsaw marks the final step in the long-awaited goal of creating a modern art institution for Warsaw, the last major European capital without one. The museum’s realization took nearly two decades. A first architectural competition, held in 2007, was won by Christian Kerez from Zurich, who proposed an L-shaped building with vaulted ceilings. But his contract was terminated in 2012 after disputes over honorariums, program changes, and complications with the metro tunnel underneath. Additionally, conflicts with former real estate owners, prior to the land being nationalized under communist rule, caused further delays. Eventually, the land had to be repurchased and, in 2013, Thomas Phifer was selected as the new architect.
At 100 meters long and 40 meters wide, the new museum is still significantly smaller than Kerez's proposal. The building features a fully glazed ground floor, but the white arcade along Marszałkowska Street may not stay pristine for long, as graffiti has already appeared and has been temporarily covered with white foil. While the museum's facade aligns with the "East Wall" of the square, dating from 1968, and takes on the proportions of the department stores that line the opposite side of the street, the arcade, with its concrete panels, feels both too narrow and too inert to become a lively urban space. Joanna Mytkowska, MSN's director, views the building as part of the "modernist tradition of Warsaw," a nostalgic reference to the white modernism of the interwar years and in line with the architectural principles of Richard Meier, whom Phifer worked for before setting off on his own.
Inside, the warehouse-like exhibition spaces are spread across two levels, with galleries on the upper floor lit by filtered sunlight from skylights. Both levels feature "rooms with a view,” with panoramic windows offering views of the nearby 1950s skyscraper and Świętokrzyski Park. The circulation is designed around a double-helix staircase that visitors must ascend, with the first floor boasting a height of 7.5 meters. Smaller galleries on the ground floor are free to enter; admission is only required for the two upper floors.
The influence of Meier on Phifer is evident in the museum’s design, which features white concrete walls, gridded white ceilings, light terrazzo floors, and brushed matte stainless steel. The overall look is cool and restrained — a literal white cube. A horizontal cut through the building at mid-level, with skylights above, structures the museum's white tofu-like mass. Despite its giant size, it still is marginalized by the giant urban vacuum that it stands on. With a massive 147,000 m2of space, Plac Defilad is the largest city square in Europe. Designed for communist propaganda parades, it later hosted Pope John Paul II's 1987 visit, where he celebrated Mass, before becoming a marketplace and, eventually, a car park. In the meantime, taller Western commercial towers, like Norman Foster’s Varso Tower, were built in Warsaw. Still, the 1955 Palace of Culture and Science, designed by Lev Rudnev in the style of Moscow's "Seven Sisters," remains the dominant feature on the skyline. Despite calls for its demolition from the Law and Justice Party (PiS), and even from Foreign Minister Radosław Sikorski, the tower is still standing — the unwanted “gift” that continues to define the city.
Location: Warsaw, Poland
Client: Museum of Modern Art in Warsaw
Design Architect: Thomas Phifer and Partners, New York
- Principal-in-Charge: Thomas Phifer
- Project Director: Katie Bennett
- Project Team: Gabrielle Marcoux, Steve Dayton, Ryan Connolly, Michie Yahagi, Andrea Machado Romero, Alexandria Lee, Wiktor Kazimierczak, Jakub Barwiński, Agata Kolwas (MSN), Anna Kaertner, Naomi Ng, Ethan Fischer, Leticia Wouk Almino Kim, Lane Raffaldini Rubin, Gabriel Smith, Jessica Luscher, Robert Hon, Matthew Zuckerman, Remon Alberts, Greg Bonner, Brittany Utting, John Bassett, Jonathan Benner, Anna Fritz, Lara Hansmann, Jiaxing Yan, Chris Soohoo, Evan Yoon, Justin Fan
Engineering: Buro Happold
Concrete Facade Engineering: Skidmore, Owings & Merrill and Struktura
Contractor: Warbud
Construction Management: Portico
Owner's Representative: Paratus Group
Daylighting and Lighting Design: Arup
Gallery Acoustics: Arup
Building Acoustics; AkustiX
Audio Visual and Theater Consultant: Harvey Marshall Berling Associates
Building Enclosure Consultant: Studio Profil
Surveyor: PROGEO
Fire Protection: PROTECT
Cost Consultant: LB-Projekt
Road Engineer: PPKD
Geotechnical Investigation: ZBG Geotest
Greenery: IN&OUT Architekci Krajobrazu
Health and Safety: Bartlomiej Nowak
Sanitary Consultant: Halina Nejno
Graphic Design: Ludovic Balland
Building Area: 213,000 sf

