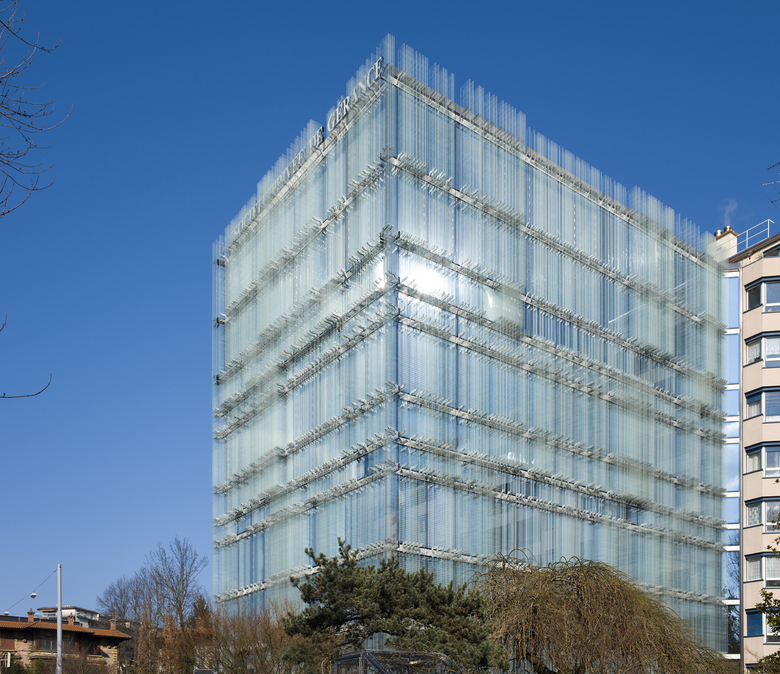ERCO Project Review
An Award-Winning 'Second Skin'
The Geneva headquarters of the Swiss property company SPG gained a new "second skin" of light and vertical offset glass fins as part of an extensive refurbishment. During the day the fins shade the building and create high visual comfort and a good indoor climate for the workstations. Illuminated with specially developed ERCO LED facade luminaires, the glass shell lends the building its highly unusual and prestigious character at night within the peripheral urban context.
Location: Geneva / Switzerland
Client: Société Privée de Gérance
Architecture: Giovanni Vaccarini
Lighting Designer: Simon Simos
Lighting Controls: Mathieu Crochard, Atelier R2D2
ERCO Products: ERCO individual
Improvements to the quality of the workplaces were a central factor of the refurbishment project for the office building of SPG (Société Privée de Gérance) on the outskirts of Geneva, an eight-story building from the 1970s. Giovanni Vaccarini Architects replaced the old glass facade with new triple-pane glazing and added a "second skin" consisting of nearly 2,900 vertically aligned glass fins screen-printed with grids of squares. This skin envelopes the office block in a haze of glass that lends the building contours a blurred, indistinct quality and protects the interior from inquisitive views from the outside.
The applied glass fins provide solar protection during the day. They shade the offices, ensuring high visual comfort at the workstations, and provide good energy efficiency of the building via a controlled indoor climate. The building however still maintains a certain level of permeability, so views from the interior out to the picturesque mountains and Lake Geneva are still possible. The new glass facade provides the building with an unmistakable, elegant and representative character. At night the contours of the building gain a blurred appearance behind the discreetly illuminated, transparent shell and the edge of the building appears to upwardly dissolve.
To realize the special effect of the facade at night (the project's lighting designer, Simon Simos, calls it "the nocturnal signature of the building"), lighting designers and architects worked hand-in-hand from the very beginning. ERCO, as a dependable partner in the area of LED lighting tools for sophisticated architecture, was brought into the project during its early design phase. The lighting engineers from ERCO developed innovative custom outdoor luminaires for SPG’s new glass facade. The light effect and the interplay of the facade luminaires with the printed glass fins were tested on-site using a mock-up several meters tall. A total of 290 LED facade luminaires were ultimately installed on three levels of the eight-story facade. The luminaires, concealed from view, are mounted in the gaps between the glass fins, with a width of only 45mm in some places. The reason: "Only the light effect, not the luminaires, should be visible to the observers," explains Simos. Possible miniaturization thanks to LED technology was exploited to its maximum when designing the lighting tools.
ERCO ultimately supplied two variants of a high-lumen output and extremely narrow outdoor luminaire with a milled aluminium housing and IP 67 protection. Based on a catalogue product, variants with lengths of both 20cm and 30cm were developed with six or nine LEDs configured in series. These two variants correspond to the dimensions of the glass fins that vary in terms of depth, height and intermediate spacing. The color of the luminaires’ housing was also modified to match the silver-anodized fixing brackets of the fins. Mounting of the facade luminaires proved to be quick and simple thanks to snap-fit clips. A narrow spot beam characteristic provides narrow grazing light that slightly laterally impacts onto the glass fins printed with small white squares. These reflect the light to create the almost unreal effect of the facade at night. As Simos describes it: "Depending on the viewing angle, an optical illusion is created, a type of blurring. The building seems to dematerialize at dusk."




