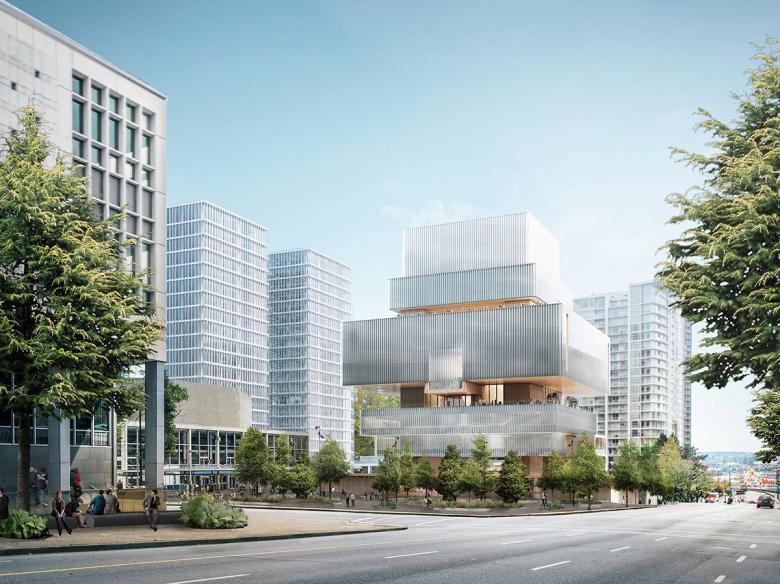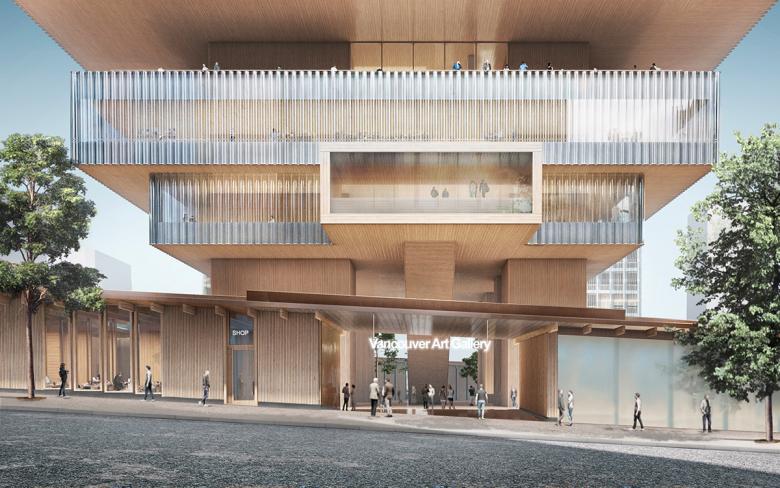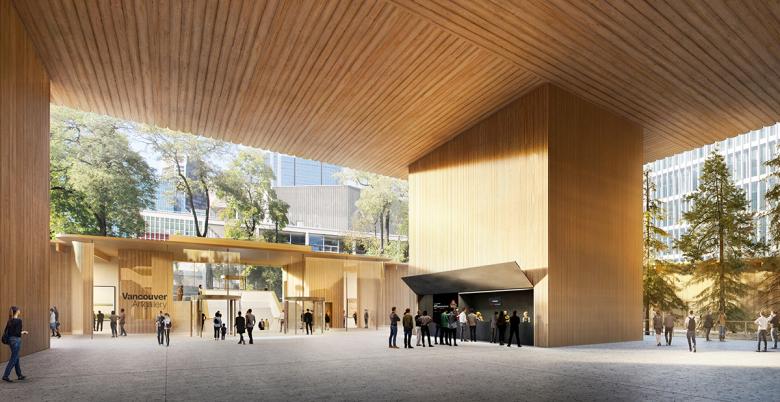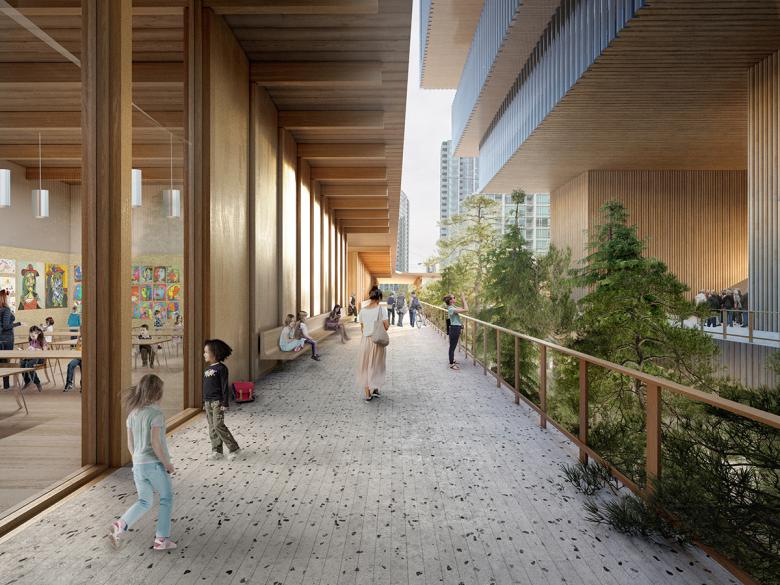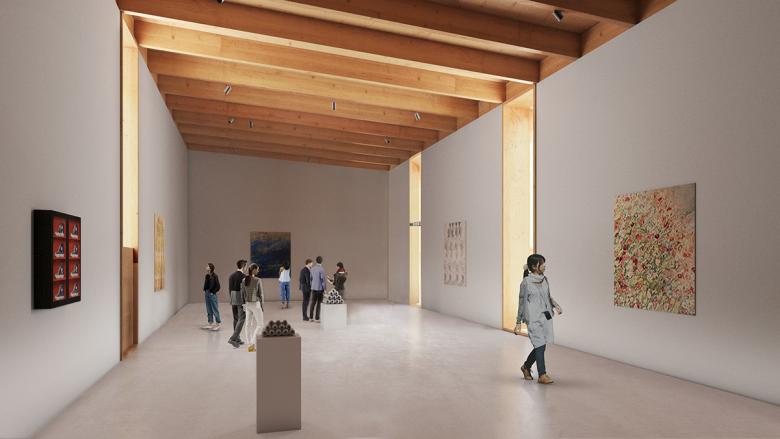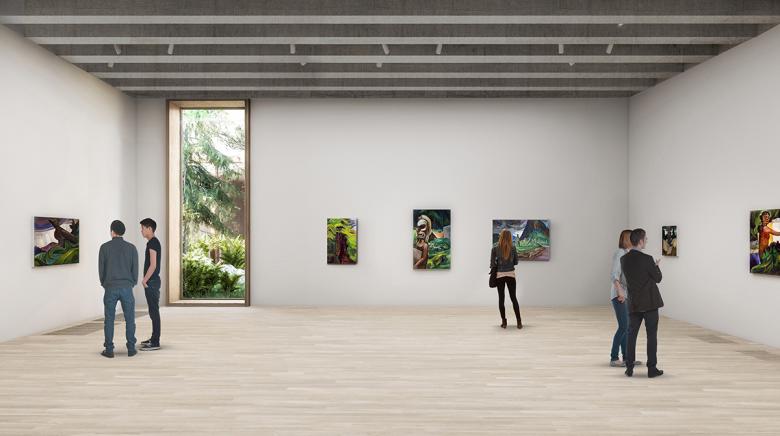A Fresh Look at Herzog & de Meuron’s Vancouver Art Gallery
The Vancouver Art Gallery has released renderings of the final design for the institution's new gallery building, to be named the Chan Centre for the Visual Arts after a $40 million gift from the Chan Family.
Our first look at Herzog & de Meuron's design for the new, 300,000-square-foot home of the Vancouver Art Gallery came in October 2015, a year and a half after the Swiss architects were selected over Diller Scofidio + Renfro, KPMB Architects, SANAA, and Tod Williams Billie Tsien Architects. The massing of the building has changed very little in the ensuing three years, but the all-wood exterior has ben eschewed in favor of what Herzog & de Meuron partner Christine Binswanger calls "glass logs."
In a statement from the Vancouver Art Gallery, Binswanger said, "The building now combines two materials, wood and glass, both inseparable from the history and making of the city. We developed a façade out of glass logs which is pure, soft, light, establishing a unique relation to covered wooden terraces all around the building." Unfortunately, the renderings supplied by the Gallery do not reveal how the architects envision the spaces behind the glass logs. Instead, the interiors we see are variations on traditional white-box galleries, with wood beams above plaster walls punctuated by full-height windows.
With the announcement of the gift and release of renderings, the Vancouver Art Gallery is anticipating completion of their new building in 2023.
