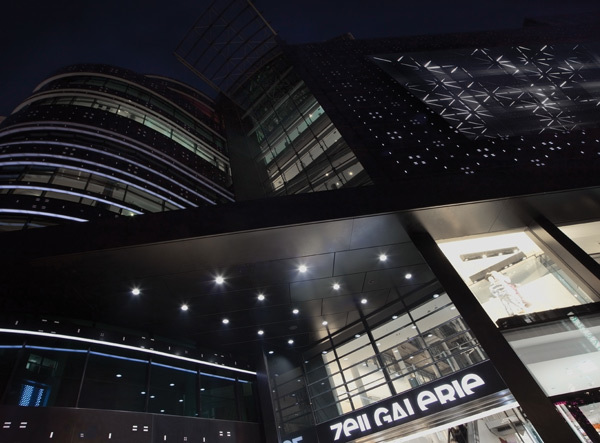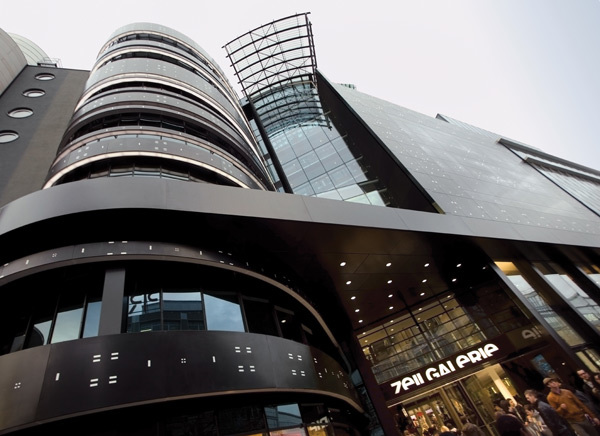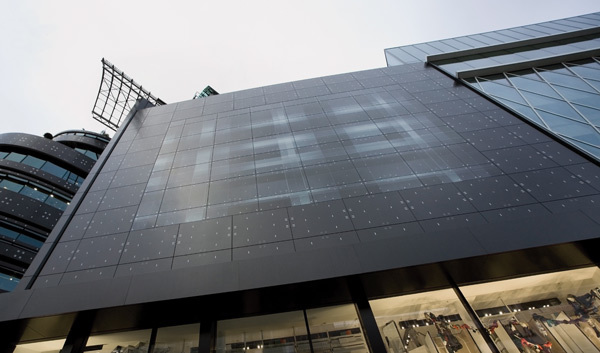Zeilgalerie - Redesign façade and interior
Frankfurt am Main, Germany
The shopping mall Zeilgalerie is famous well beyond Frankfurt’s city limits and since its existence has formed a central part of the town centre of the city. The commission includes the comprehensive redesign of the façade and the public areas of the interior.
The most significant feature of the redesign is the complexly composed façade with its dynamically programmed light orchestration. The softly pulsating light ornamentation of the media façade includes a large variety of aesthetic light images: Clear-cut geometrical patterns transform fluently into organic interplays of light and shadow; delicate linear accents alternate with striking large-scale effects. The interplay of several diversely designed façade levels makes for fascinating overlaying effects and visual depth.
The interior design concept takes up the original idea of a vertical urban structure and realises it in a contemporary visual design idiom. Upon entering the building, visitors are captivated by the sight of the 10-storey atrium - a fascinating cosmos of intersecting elevators and galleries, supports and structures as well as countless light sources conveys vitality and urban diversity. Mainly kept in white, the interior starkly contrasts with the black façade and creates a pleasant and bright atmosphere. Composed of over 20 LED flags, a light installation across all floor levels that sends a veritable waterfall of light through the atrium makes for a particular eye-catcher.
Additionally, public rest and lounge areas will be created; comfortable seats as well as lounge areas and an indoor play area for kids enhance sojourn quality. The viewing platform and the roof terrace are also included in the makeover.
A new colour-coded information and signposting system includes innovative multimedia installations as well as information displays with multi-touch interface and a virtual contact person at the info point in the entrée.












