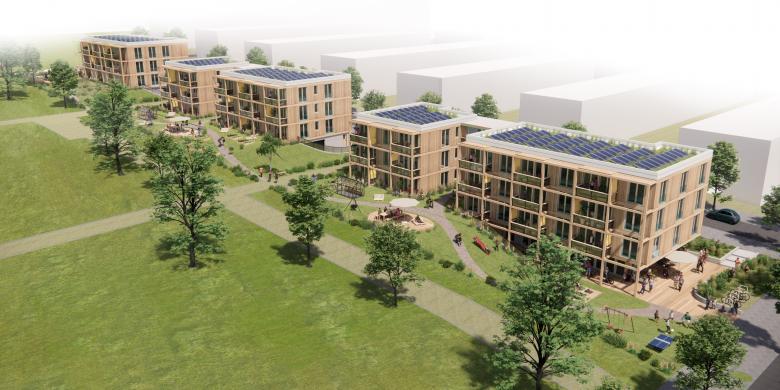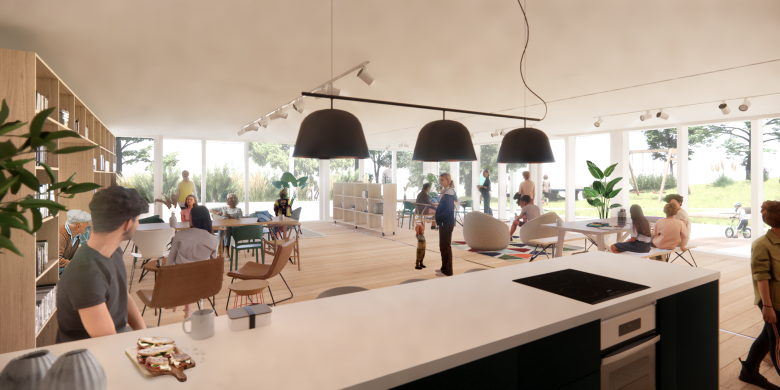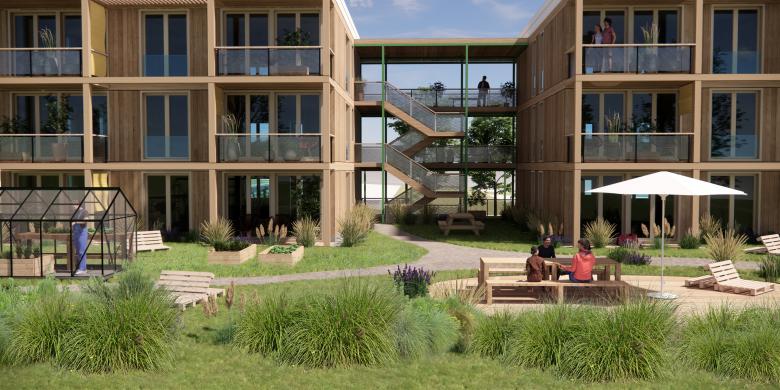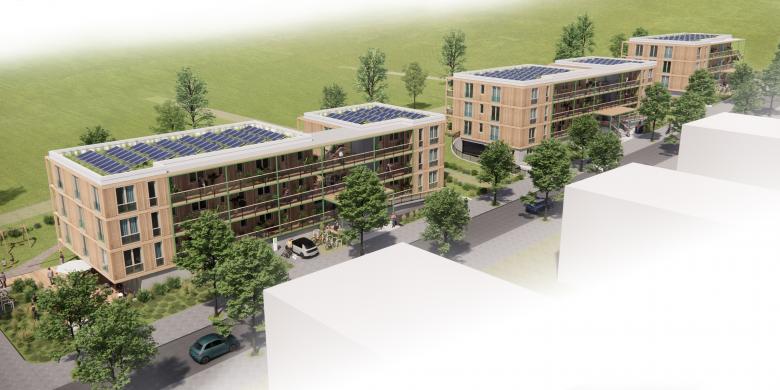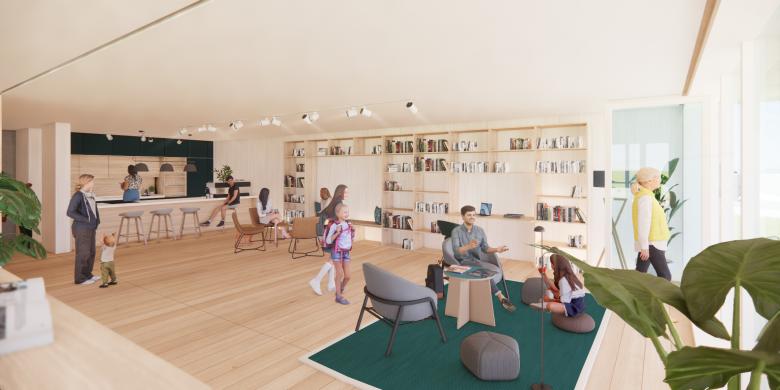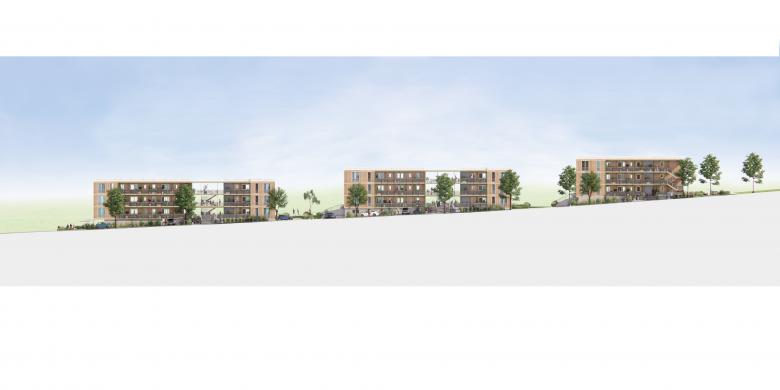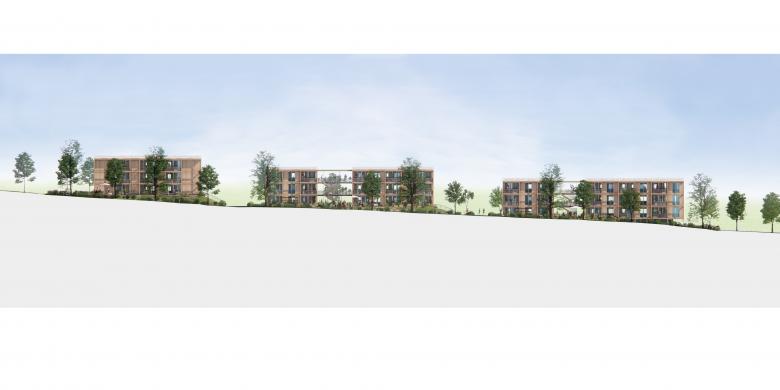Renettenring – Timber-hybrid residential project
Wiesbaden, Germany
SHARED SPACES – REDEFINING LIVING
The project, commissioned by the Wiesbadener Wohnbaugesellschaft GWW, incorporates various elements for a forward-thinking and sustainable building approach that provides affordable living spaces. A climate-friendly wood-hybrid technique with a large installation of photovoltaic modules and a versatile outdoor area for socializing in a natural environment is planned.
The building concept promotes shared living, an increasingly popular form of living that encourages multi-generational dwellings and social interaction within the housing community and neighborhood. A number of indoor and outdoor common areas and gathering spaces are included in the proposed design. Furthermore, the 38 apartments will be designed for space efficiency while providing common areas that expand the living space and enhance the overall quality of life. In this innovative living concept, the definition of "home" expands beyond one's individual apartment to include all the indoor and outdoor common spaces.
This concept focuses on designing appealing spaces for community activities such as reading, homework support, cooking, and casual sports viewing. There will also be a workshop, a library, a gym and yoga room, a laundry room, a bicycle workshop, and a guest apartment. Other meeting locations are available, including the pergola linking the apartments and buildings, as well as the large landscaped green area that encourages urban gardening, beekeeping, the creation of wildflower meadows, natural ponds, and bird nesting boxes. Additionally, communal activities such as outdoor cooking, eating, and celebrations can be enjoyed in this open space.
A MODEL FOR FUTURE HOUSING: EFFICIENT, SUSTAINABLE, SOCIAL - AND STILL ATTRACTIVE!
The high efficiency of the building design, the well thought-out and intelligent floor plans, and the high utilization of the site allow for attractive and affordable living space despite increased construction costs. While the design blueprint may not fully align with the communal living ideal due to the linear arrangement of the five buildings, the planned concept creates unity among the structures by connecting the street-facing arcades and the communal open spaces in the south.
The buildings have a contemporary, reduced and modular design and live from the positive, lively aura of the natural building material wood. The energy concept is currently being developed. It will be as climate friendly as possible and will be based on solar and geothermal energy.
PROJECT BACKGROUND
The residential development is located in the newly developed construction area "Bierstadt Nord" of Wiesbaden. The developer is GWW Wiesbadener Wohnbaugesellschaft mbH. The majority of the apartments are rented by members of the association "Gemeinschaftlich Wohnen Bierstadt Nord". Together with this association, GWW developed the concept application and was awarded the property by the City of Wiesbaden in May 2023.
3DELUXE and its Wiesbaden partner office Urbach & Falter were able to prevail against four competitors with a stringent concept. The planning has already started and the start of construction is planned for February 2024.
We are delighted that in times of urgent need for affordable housing in Wiesbaden, such an exemplary, forward-looking residential project is being launched and that our 3deluxe architects are able to play an active and highly committed role in it!
- Architects
- 3deluxe
- Year
- 2023-2024
- Client
- GWW Wiesbadener Wohnbaugesellschaft mbH
- Project partner
- Urbach & Falter Architekten
Related Projects
Magazine
-
-
Building of the Week
A Loop for the Arts: The Xiao Feng Art Museum in Hangzhou
Eduard Kögel, ZAO / Zhang Ke Architecture Office | 15.12.2025 -

