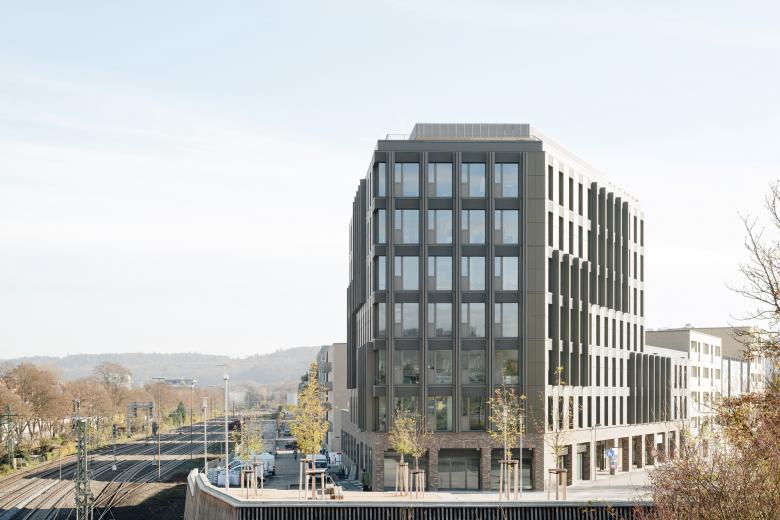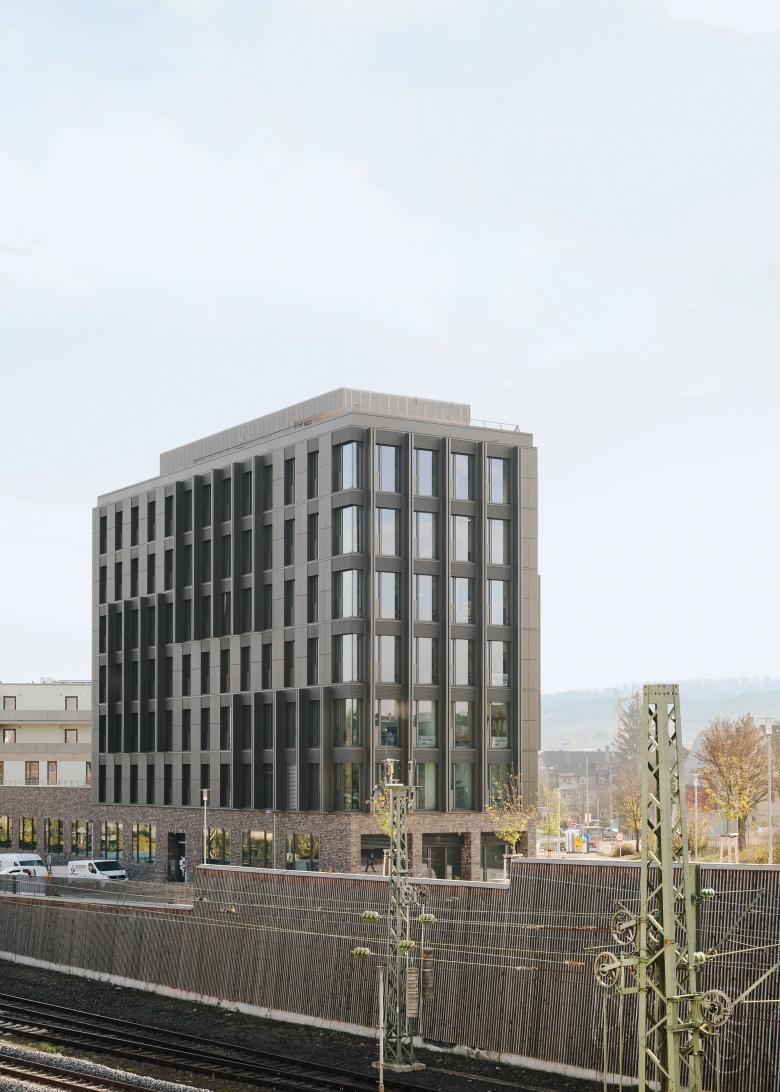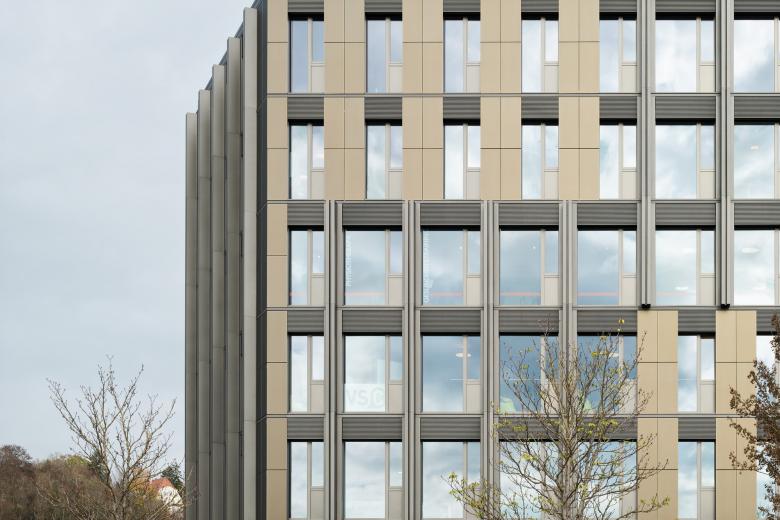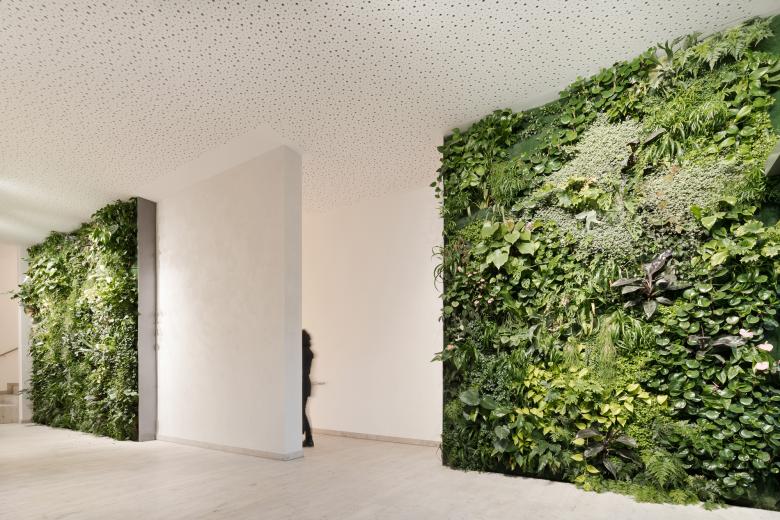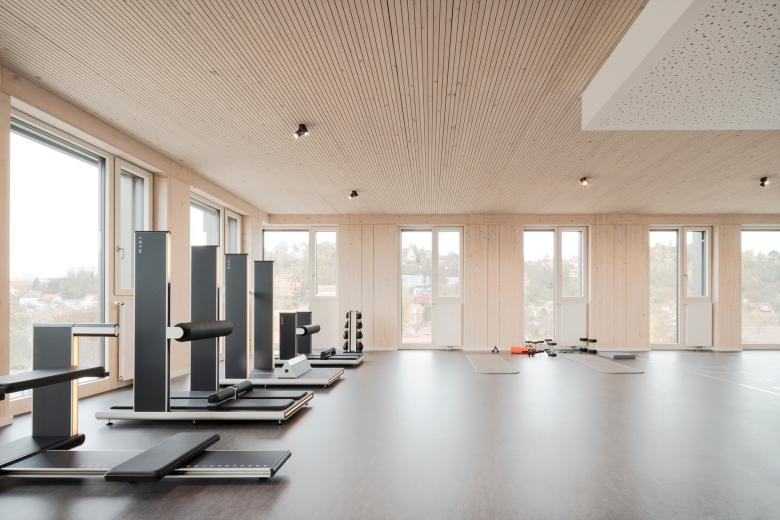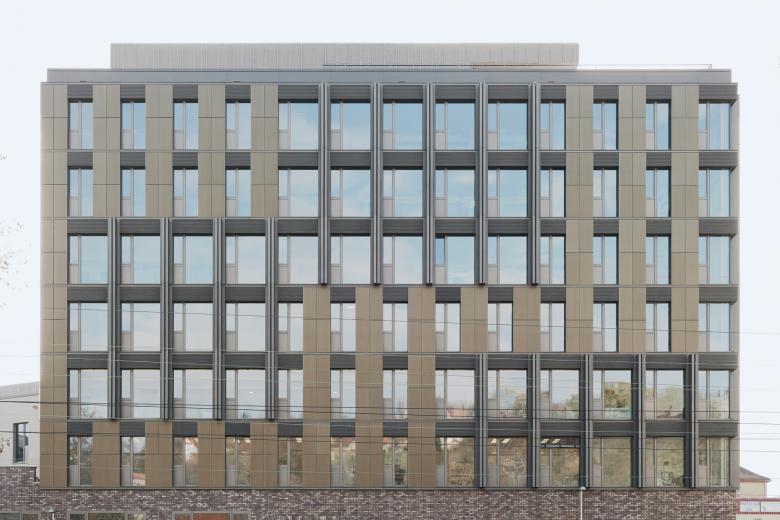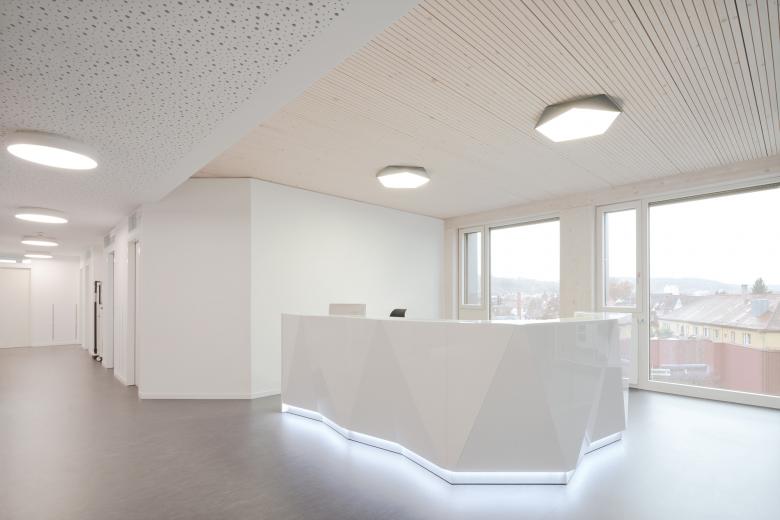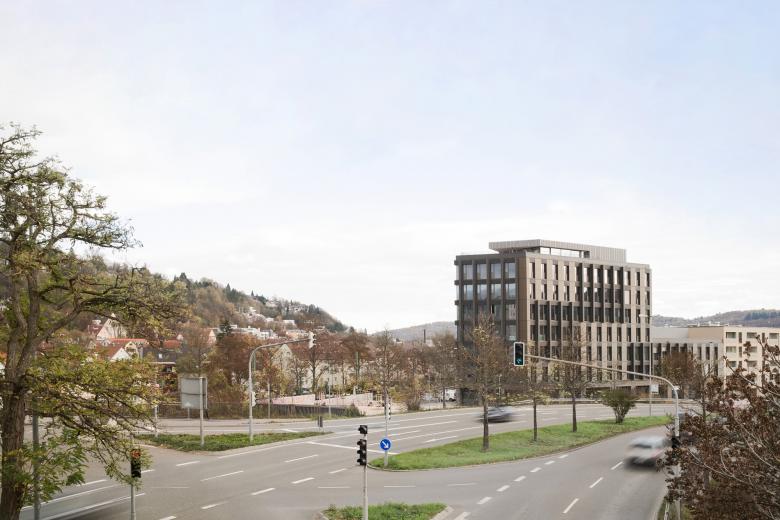Westspitze - Office and commercial building
Tübingen, Germany
“Westspitze” is a seven-storey commercial and office building built in timber hybrid construction, representing one of the first projects of this scale in Germany. It was commissioned by Westspitze Gewerbebau GmbH & Co. KG, in which UmweltProjekt GmbH (a subsidiary of Umweltbank AG Nuremberg) holds a 50 percent stake, while around 10 private investors from Tübingen and the surrounding area hold the remaining 50 percent. The client expressly requested a building with high ecological standards and the use of wood for the supporting structure. In terms of energy efficiency, the KfW 55 standard had to be met; a demanding goal for an office building.
At the beginning of the planning process, various challenges arose, starting with the oblique-angled shape of the site. The façade design also required an innovative solution. The use of state-of-the-art thin-film solar panels made it possible to create an energy-generating façade without making it look too technical. The colour-coated PV elements were integrated into a curtain-wall façade made of powder-coated aluminium sheets, oscillating in different colours depending on the incidence of light. This special bronze-coloured shimmer gives the building a unique appearance.
The seven-storey building was constructed with a timber hybrid support structure from the first floor upwards. Steel and concrete were only used where necessary: for example, the floor slabs consist of glued laminated timber elements with a seven-metre span (20cm thick) and a top concrete layer of only 10cm. In order to ensure safe statics, a concrete base with dark clinker facing was designed and a triangular core made of reinforced concrete was integrated into the interior, which houses the staircase and lifts. This “core” provides sufficient stiffening and makes it possible to connect rectangular timber floor slab elements. The entire façade geometry had to be precisely matched to the requirements of the timber supporting structure. A total of approx. 1,100 cubic metres of solid wood from native spruce trees grown in the northern Black Forest and Upper Swabia were used for the exterior walls and floor slabs.
The interior design with 4,500 square metres of commercial areas is also an expression of the climate-friendly construction method. Vertical gardens welcome visitors on every level with a variety of rainforest plants that evoke an immediate sense of well-being and exude a pleasant greenhouse atmosphere. Although you can’t tell from the outside that the building is made of wood, the wood-composite construction method can be experienced inside. Wood was left visible on the underside of the ceilings and the supports along the façade. Floor-to-ceiling glazing allows plenty of daylight into the interiors and creates a feeling of spaciousness. A large hall on the ground floor offers a variety of options for all kinds of events, while a large community room including a terrace is available on the 7th floor. Tenants in the new commercial tower include the renowned World Ethics Institute, consulting companies, medical practices and a provider of co-working spaces.
- Architects
- a+r Architekten
- Year
- 2020
- Client
- Westspitze Gewerbebau GmbH & Co. KG
Related Projects
Magazine
-
-
Building of the Week
A Loop for the Arts: The Xiao Feng Art Museum in Hangzhou
Eduard Kögel, ZAO / Zhang Ke Architecture Office | 15.12.2025 -
