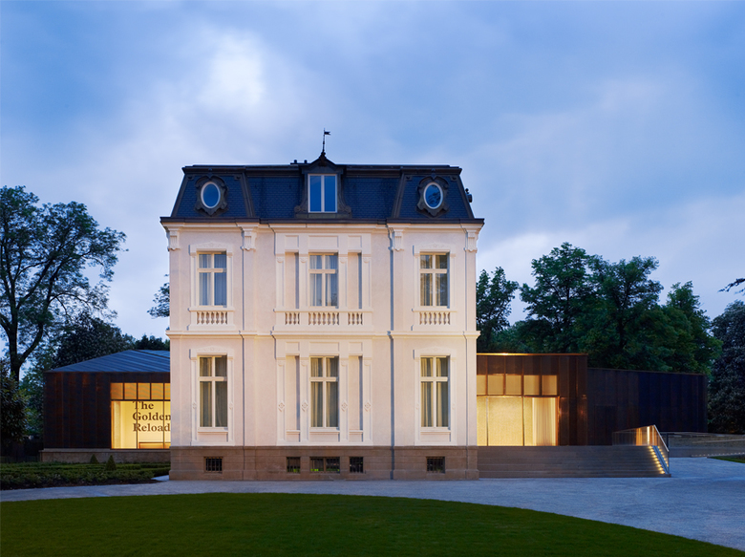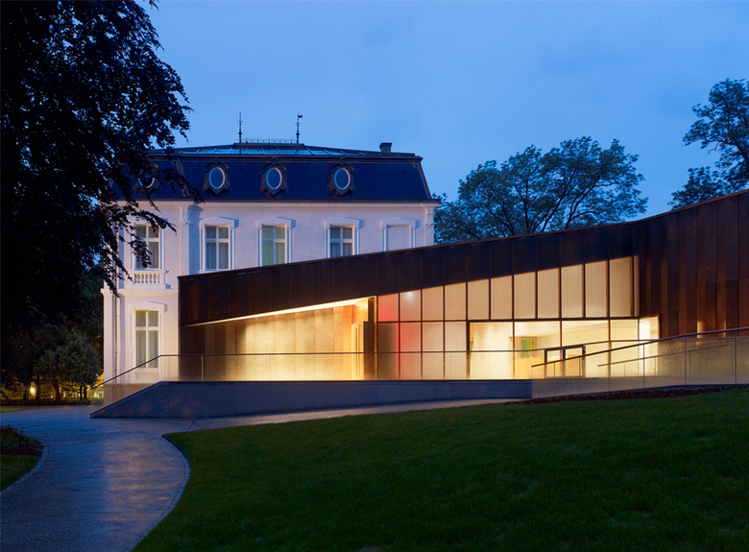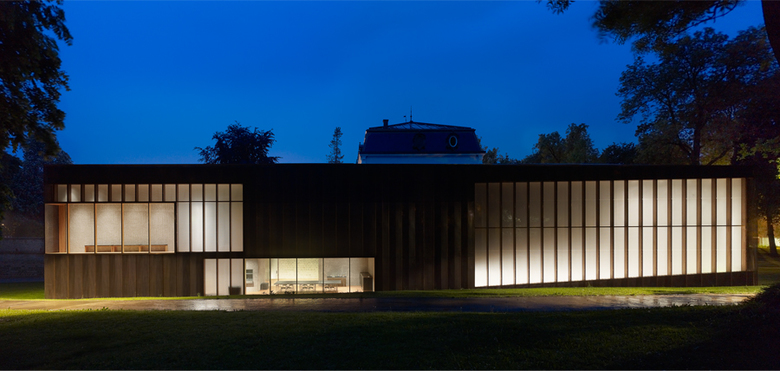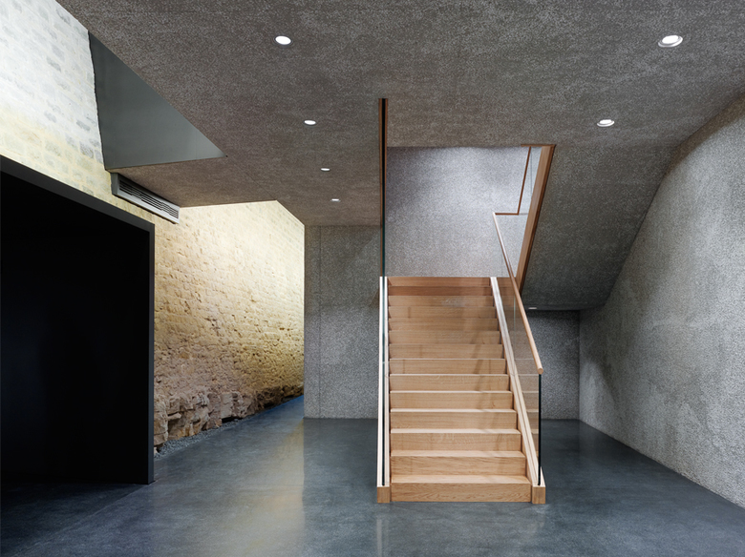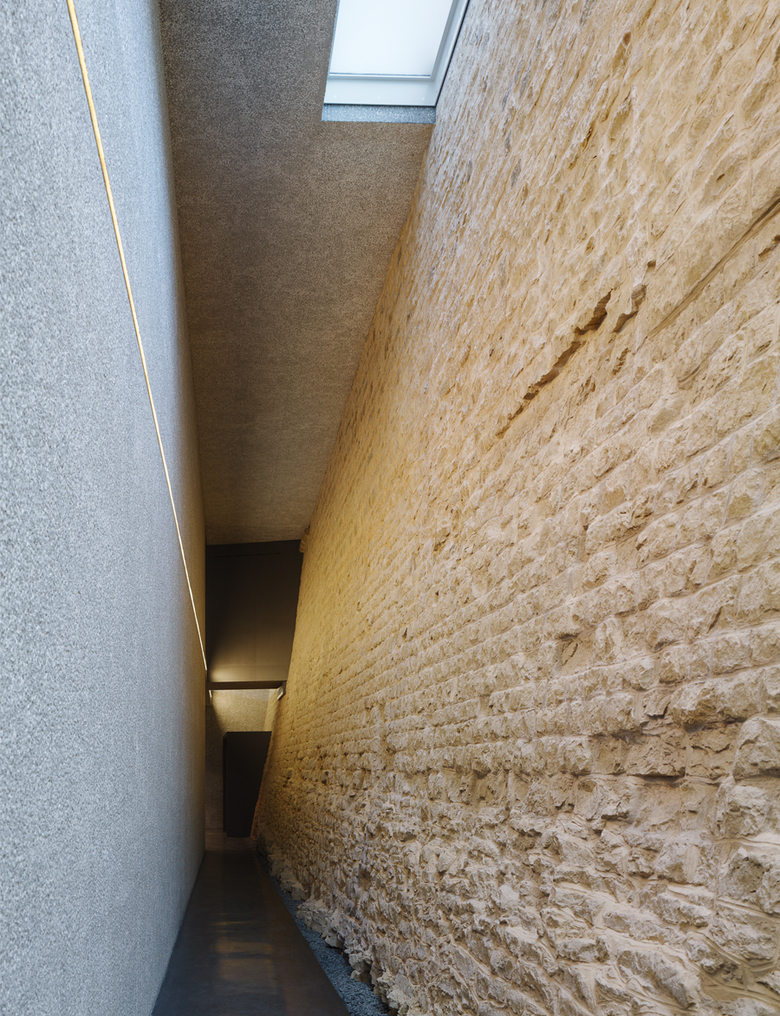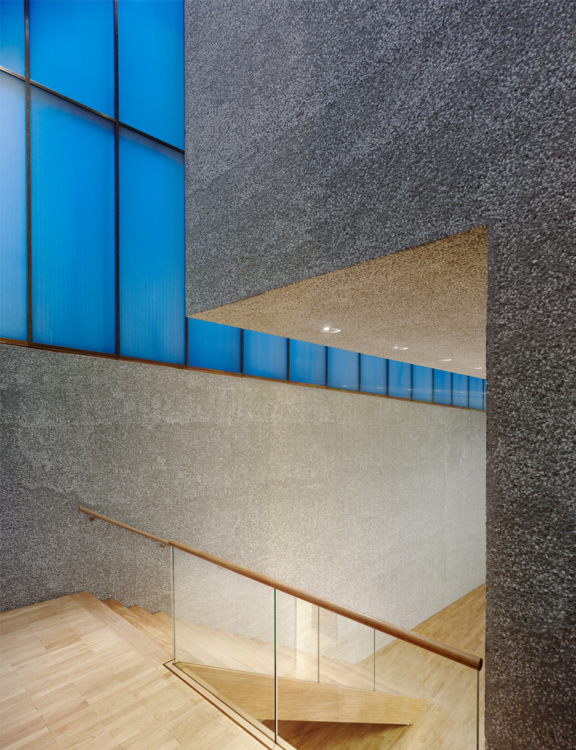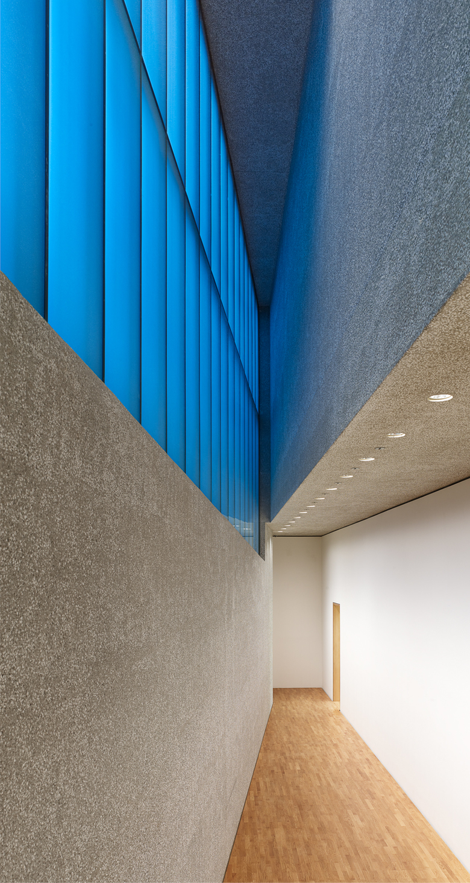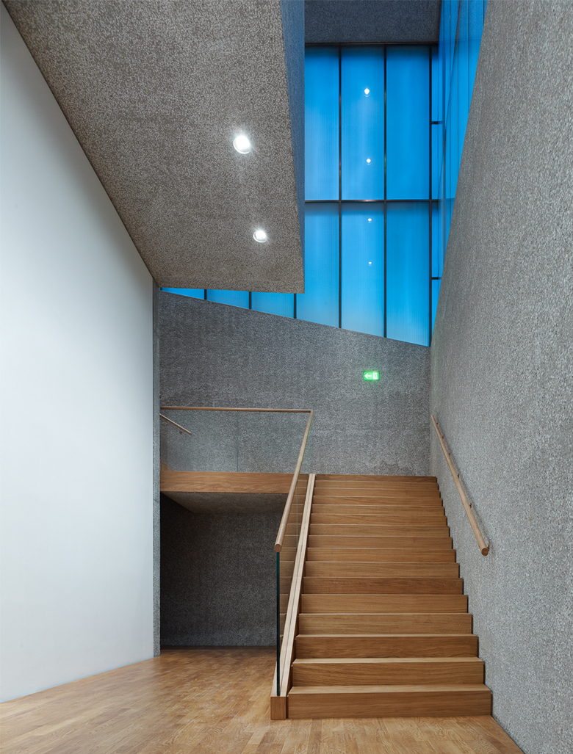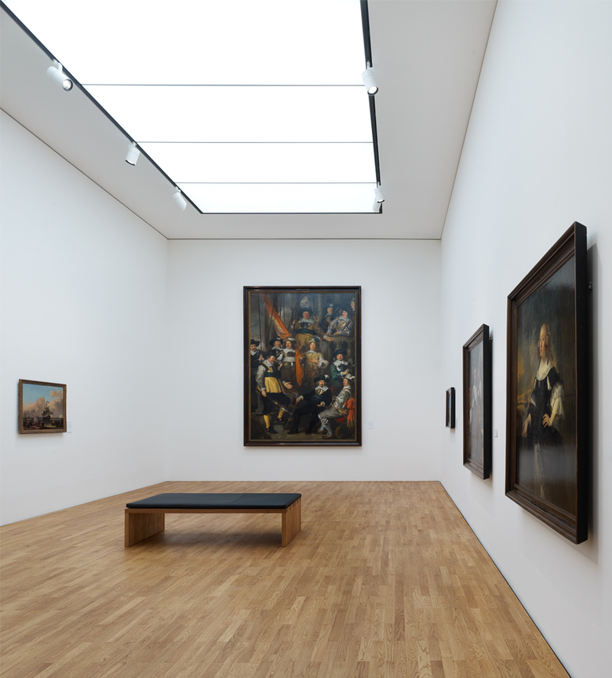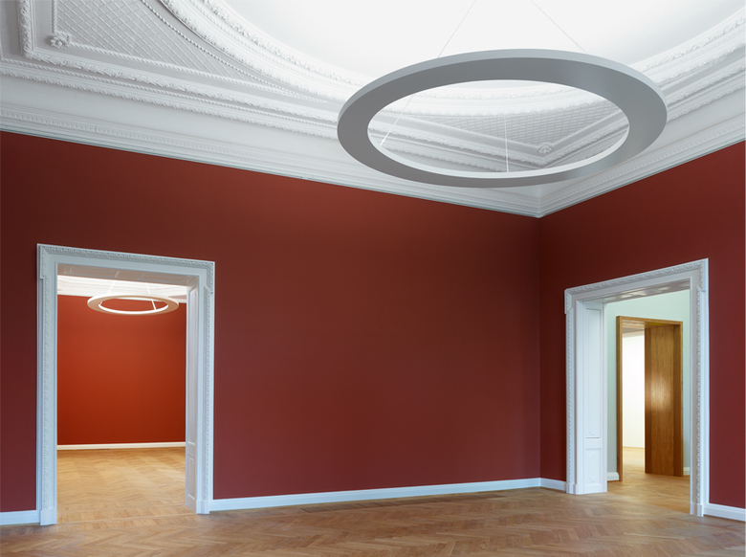Villa Vauban
Luxembourg, Luxembourg
After a processing time of six years the Villa Vauban reopened on May 1st, 2010 as Luxembourg’s latest museum project.
The Villa with its neoclassical main façade underwent a comprehensive refurbishment based on the historic model and was supplemented by a modern extension. The architects achieved a harmonious connection among the buildings while highlighting the contrasts between old and new. A holistic lighting concept was developed supporting the stylistic and functional characteristics of the different building parts whilst establishing a consistent response to the various room layouts. Moreover, a complex daylighting control system has been implemented.
- Lighting Designers
- LICHT KUNST LICHT
- Year
- 2010
- Client
- Ville de Luxembourg
- Architects
- Diane Heirend & Philippe Schmit architects, Luxembourg
