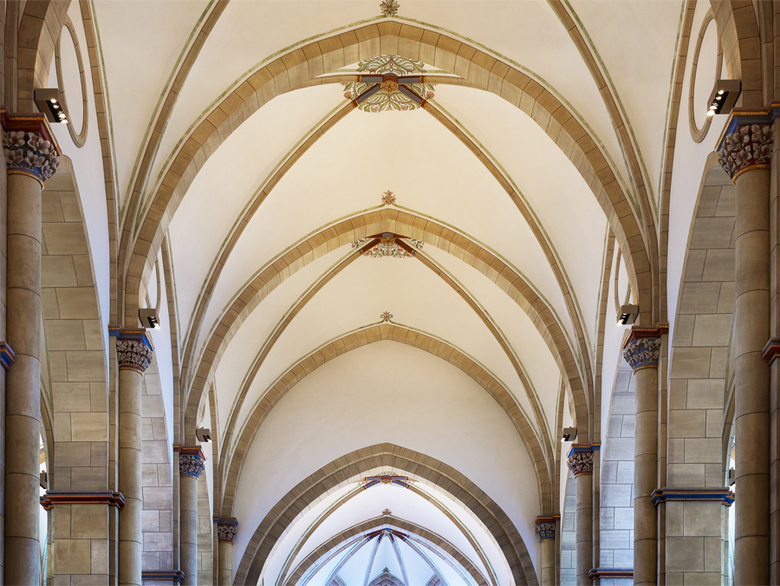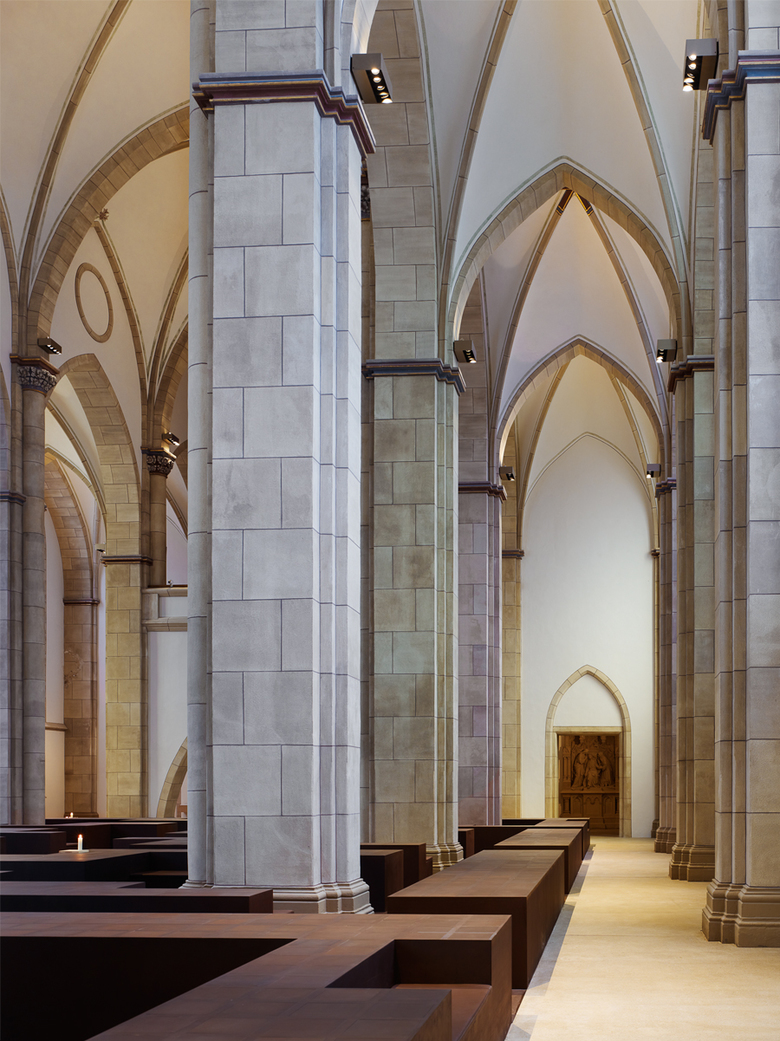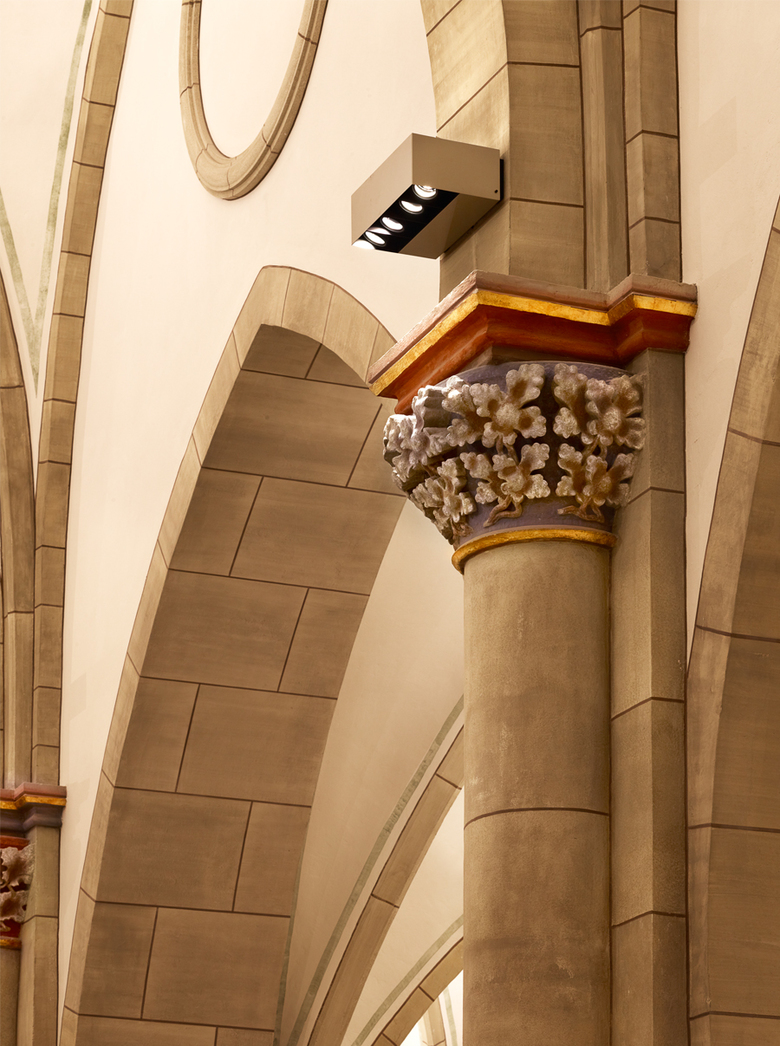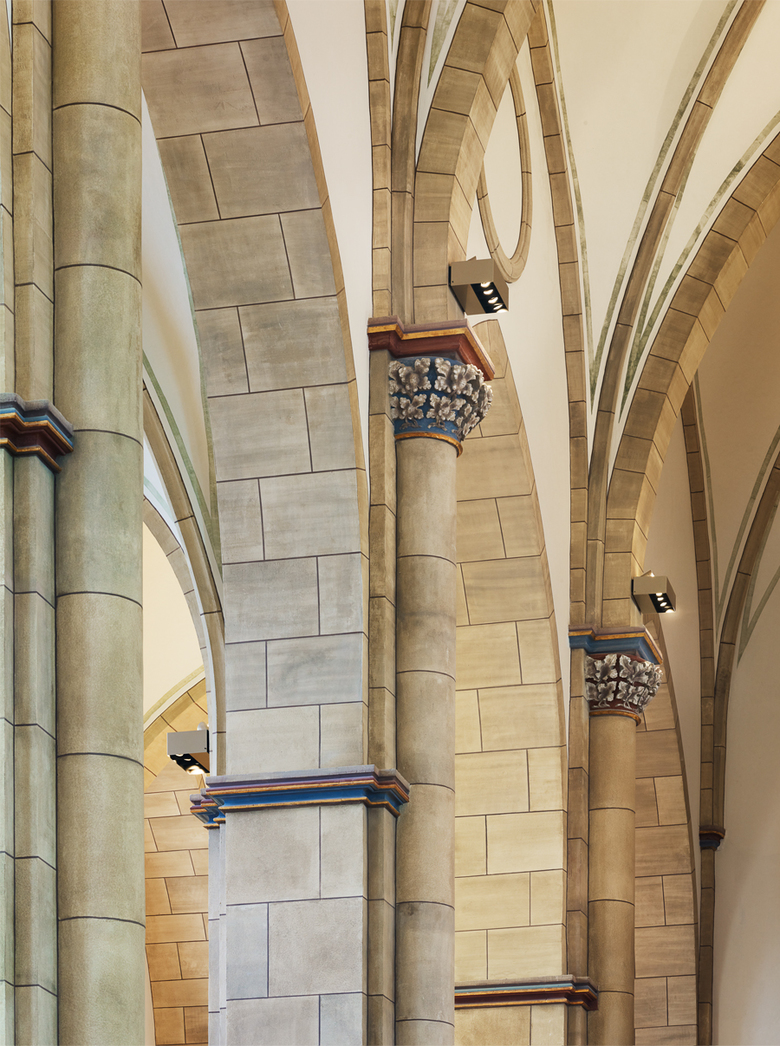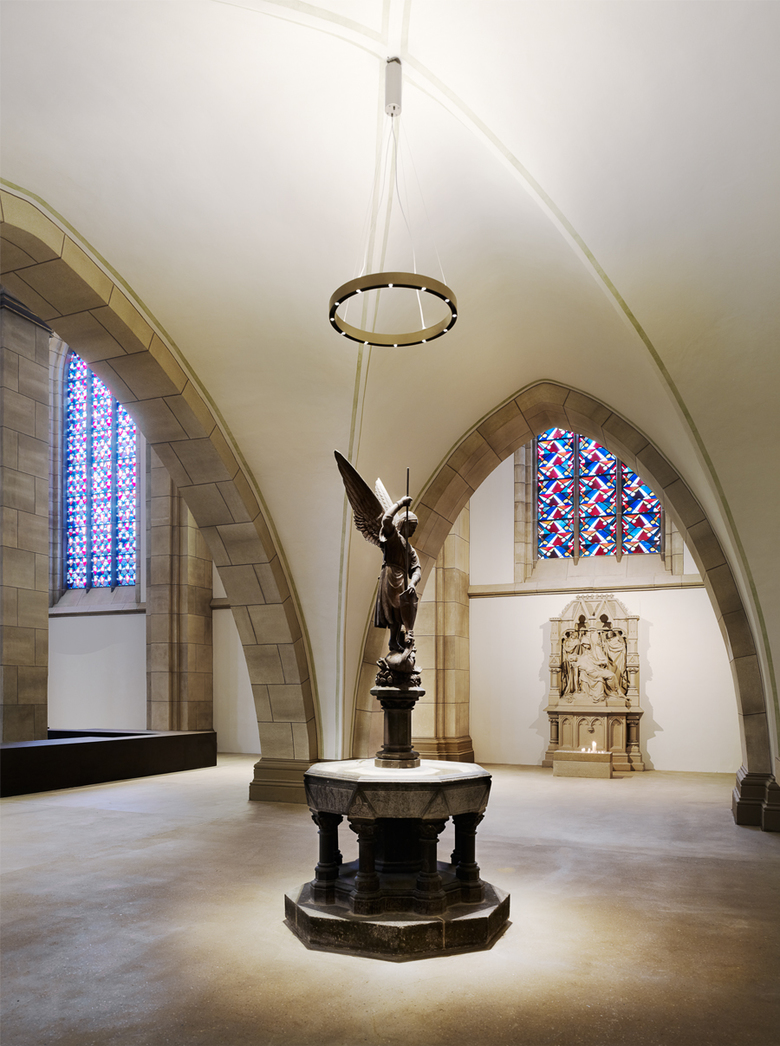Columbarium “Liebfrauenkirche“
Dortmund, Germany
The neo-Gothic Liebfrauen church building has been converted into an urn burial place. The impressively minimal concept by Staab Architekten from Berlin strived to restore the former continuous openness of the space. After a remodelling period of two years the burial church has been completed in January 2011.
The architects confined to the construction of a ground-level urn burial site with graves distributing along the centre line of the nave and spreading into the aisles. An unobstructed central corridor serves as axial line of sight along the building’s axis. Here, the pedestals for the Book of the Dead and the Easter candle are located.
The development of a lighting design for the Columbarium Liebfrauenkirche is based on the idea of a lighting concept, which is appropriate in the context of a sacral building in its spatial and atmospherical qualities. The illumination satisfies the demands to serve as an adequate setting for funeral and ecumenical services and provides the mourners with a place of calm and contemplation.
By combining a separately switched and dimmable ambient and accent lighting various lighting scenarios can be achieved, while the luminaire as visual object blends into the background. Solely in the entrance area, a distinctly perceptible direct / indirect circular chandelier accentuates the bronze basin with statue. The lighting concept in the nave directs the visitor’s view along the central axis into the choir. Due to its higher light level, the choir serves as visual reference point. Projectors inconspicuously mounted behind columns, accentuate the altar, the Ambo as well as the urn stele and crucifix. The benches in the choir receive a subtle and homogenous illumination.
The ambient lighting of the nave is realized by direct / indirect custom-designed LED-luminaires mounted above the capitals. The luminaires are designed as compact housing accommodating six adjustable projectors. The lighting elements disappear in this housing to a great extent. Four of the adjustable projector heads subtly illuminate the horizontal level with a warm-toned light and create a calm lighting atmosphere emphasising the depth of the material and colour of the bronzed surfaces. The two remaining projectors with wide beam angles fade in the vaulted ceiling with diffused light and create a good balance of light levels within the space. Anti-glare shields prevent the arches from receiving stray light. Glare is being avoided by honeycomb louvers in all direct projectors.
The lighting principle of the nave is continued in the aisles and in the choir on a lower capital height and accordingly lower light intensities. Due to the continuously dimmable LED technology, the illuminance levels can be adapted to various user scenarios. Due to a light sensor the artificial illumination reacts to changing daylight situations. In case of higher natural illuminance levels, the artificial lighting components in the nave and in the aisles are switched off.
Solely DALI addressed LED-luminaires are employed, fulfilling the requirements of optimized efficiency and extremely long maintenance intervals. Combined into architecture-related switching channels, five programmed lighting scenarios can be retrieved via a control panel.
- Lighting Designers
- LICHT KUNST LICHT
- Year
- 2011
- Client
- Gemeindeverband Kath. Kirchengemeinden ÖR
- Team
- Laura Sudbrock
- Architects
- Staab Architekten GmbH, Berlin

