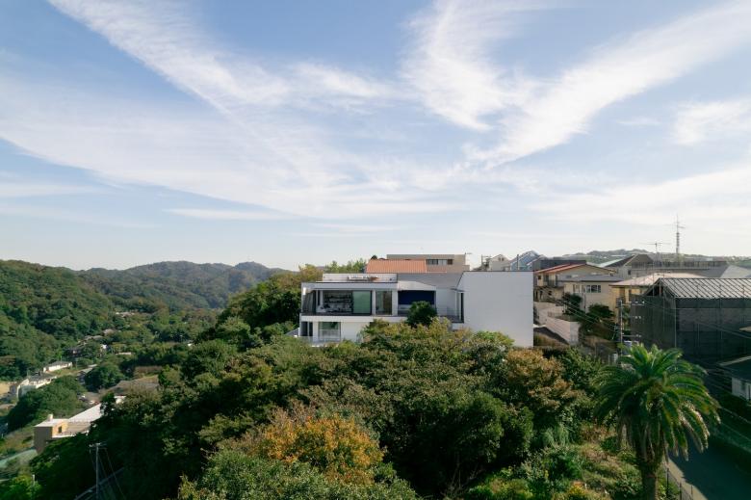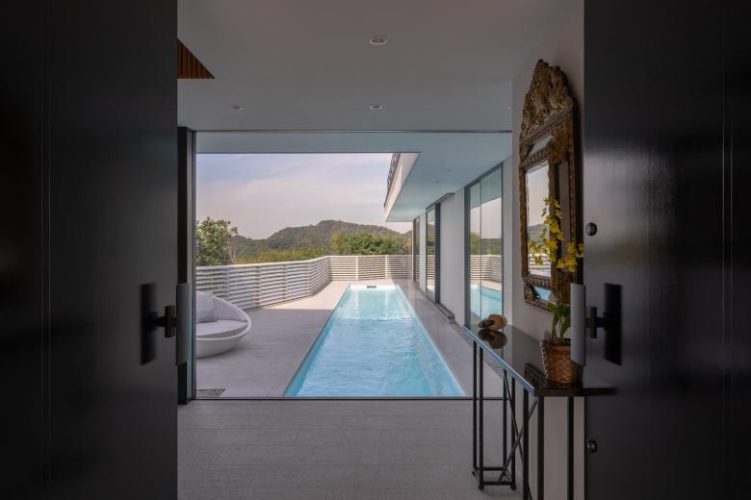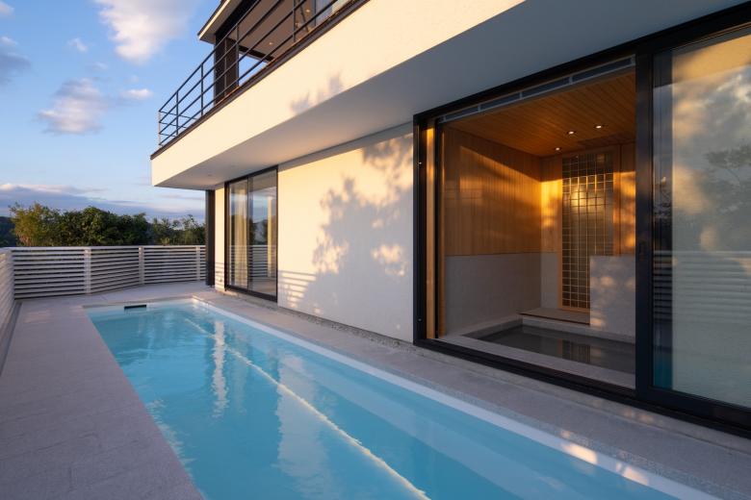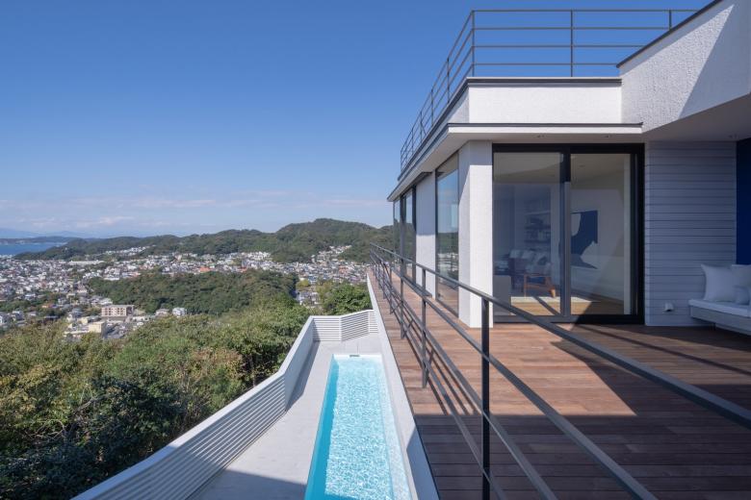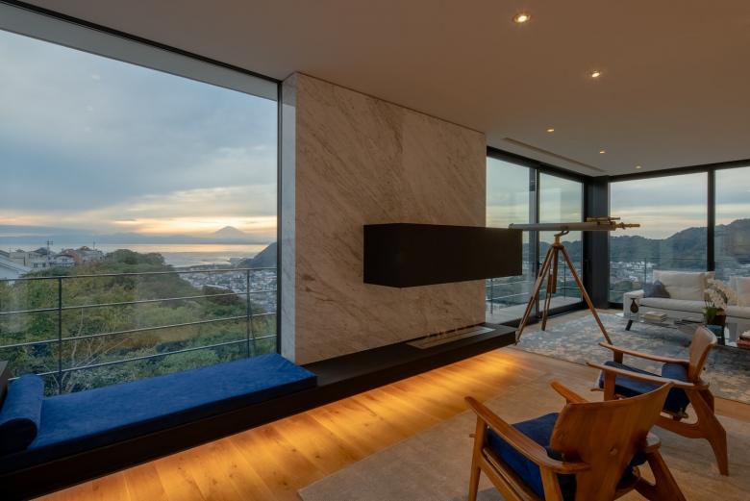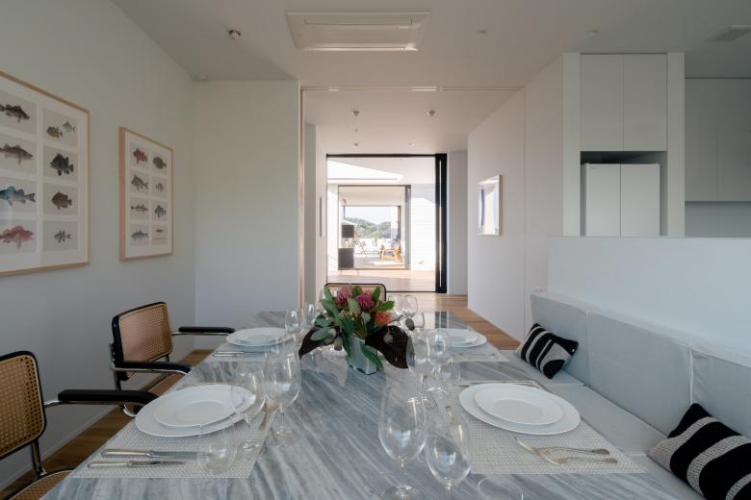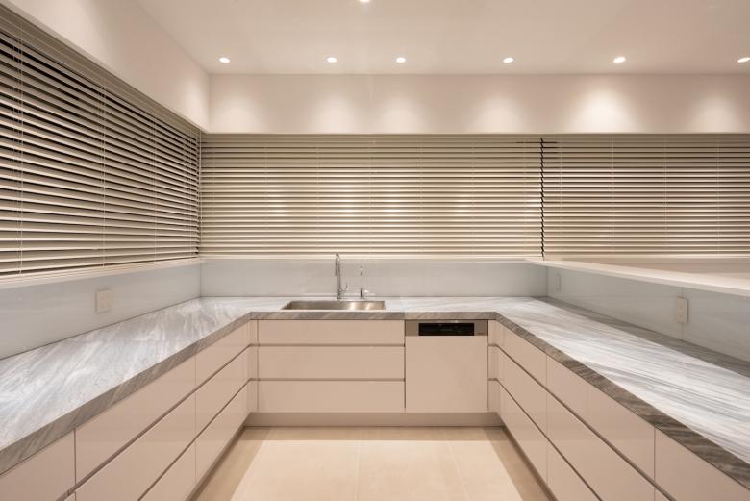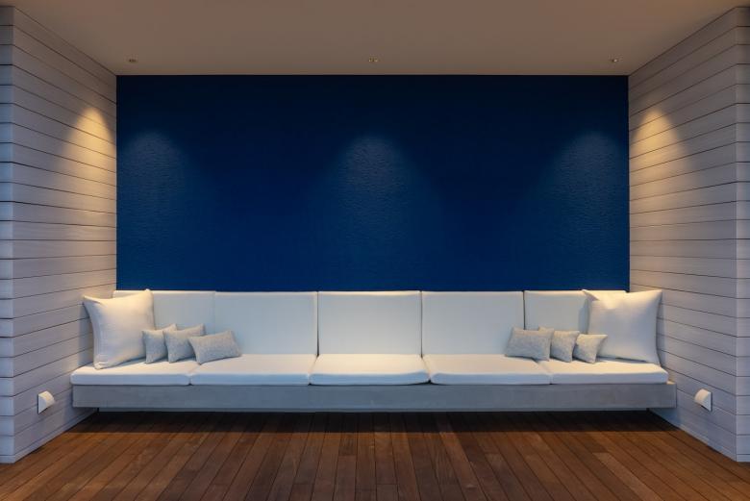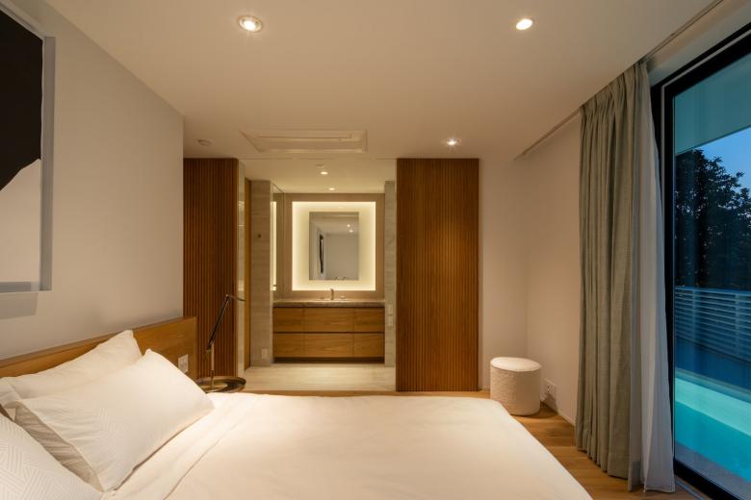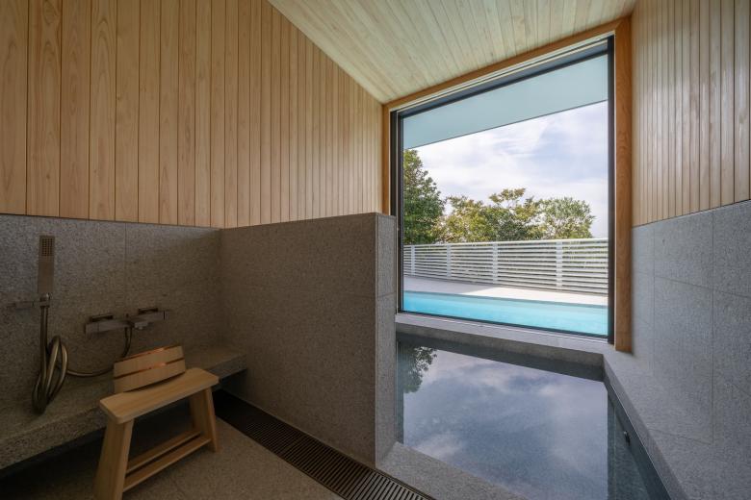VHV (VILLA HAYAMA VIEW)
Hayama, Kanagawa, Japan
This luxury residence is located on top of a cliff in Hayama, overlooking Sagami Bay with a spectacular view of Mt. Fuji. The house incorporates theuniquecharacteristics of Japan whiletaking full advantage of thesite.
The conceptis to interconnect architecture, art and nature while integrating the exterior space harmoniously with the house.
The theme is Japanese Modern, using 1925 Art Deco linear design as its base, incorporating traditional Japanese construction features of eaves (“hisashi”) and sliding screens (“fusuma”) within the structure. The mission is to seamlessly blend the indoor and outdoor living spaces.
To take advantage of each room having a view of Mt. Fuji, we placed a 15-meter pool in the center of the courtyard, which can be used for swimming in the summer, and enjoyed as a reflecting pool in the winter.
Each bedroom is furnished with an en-suite bathroom, providing privacy and comfort for both residents and guests.
Japanese materials were selected for the bathrooms, the walls and ceilings are clad in cypress wood, and the bathtubmade of granite. Open the large glass sliding doors for direct access to the pool.
The hallway was designed to display artwork, a home gallery for residents to enjoy rather thanused simply as functional passageway with enclosed walls.
The second floor living room, dining room and kitchen are each separate areas, divided using the traditional Japanese method of sliding screens (fusuma), but when the sliding doors are open, all of the rooms, inclusive of the terrace, integrate to one, creating a unified space throughout the floor.
The expansive living room, dining room and kitchen, which spans approximately 23 meters in length, are purposefully designed with a variety of lifestyles in mind.
From the living room, one not only has a view of Mt. Fuji, but also of the town of Hayama and Sagami Bay.
Open all the corner-positioned sliding glass doors, you will feel as if you are sitting under a shaded tree in a forest, that the building itself is at one with nature.
Enjoy the panoramic view from the rooftop sun deck.
VHV’s design, structure, and amenities are a triad with a built-in 2-car garage, home elevator, a high standard of energy-saving grade 4 and earthquake-resistance grade 3. The house not only connects with its natural surroundings, but also takes into accountdiverse lifestylesthrough themeticulous selection of furniture and art,which add color to home life. This is a next-generation residence built to make life more enjoyable, beautiful, and rich.
- Architects
- Tomonori Takauchi / TAADS
- Year
- 2022
Related Projects
Magazine
-
-
Building of the Week
A Loop for the Arts: The Xiao Feng Art Museum in Hangzhou
Eduard Kögel, ZAO / Zhang Ke Architecture Office | 15.12.2025 -
