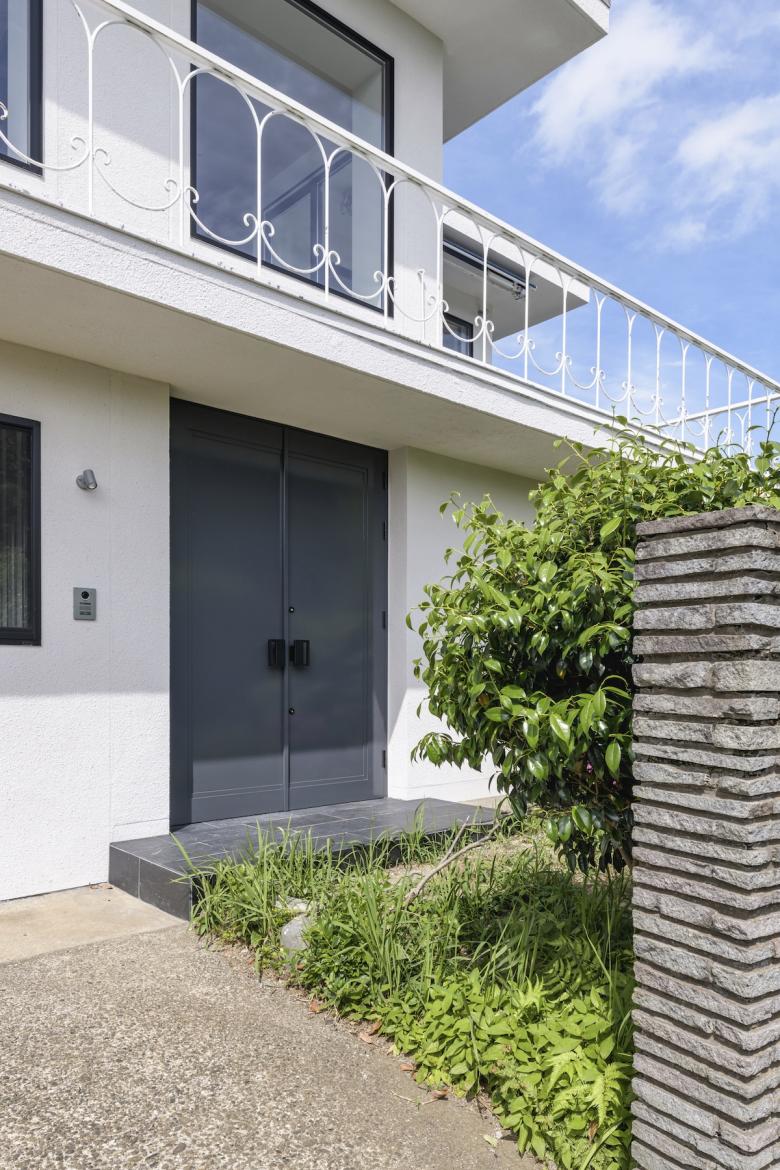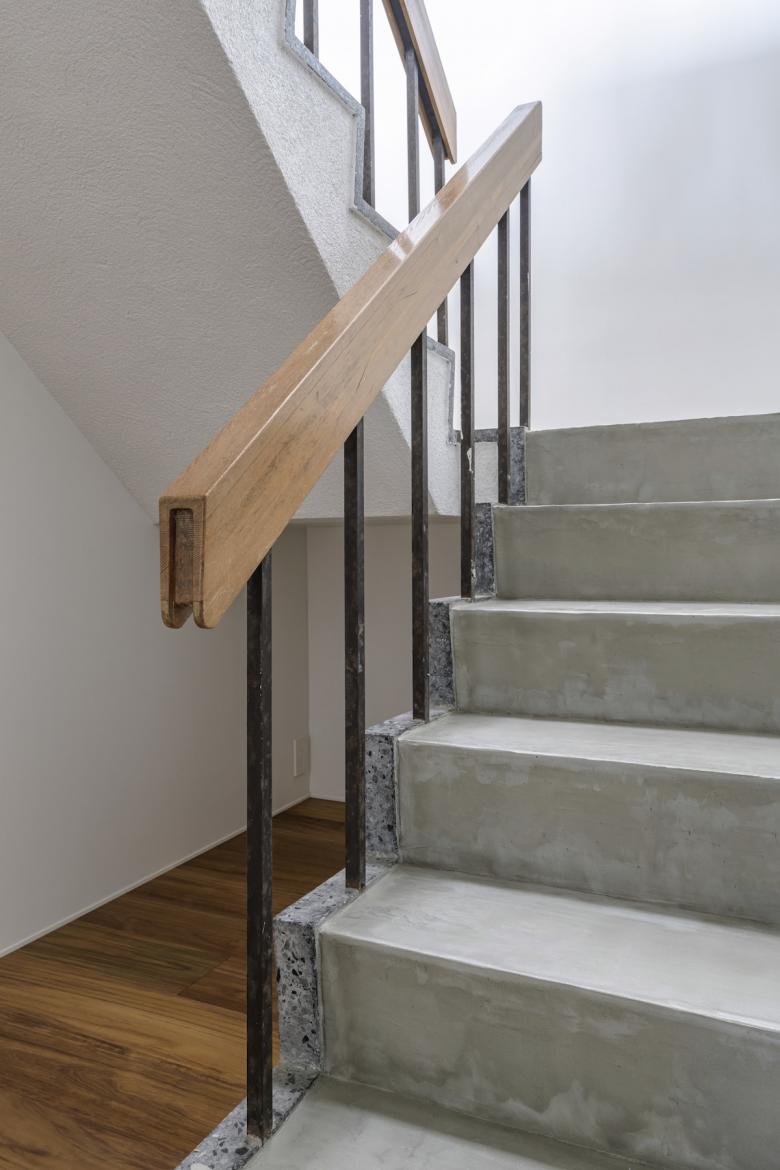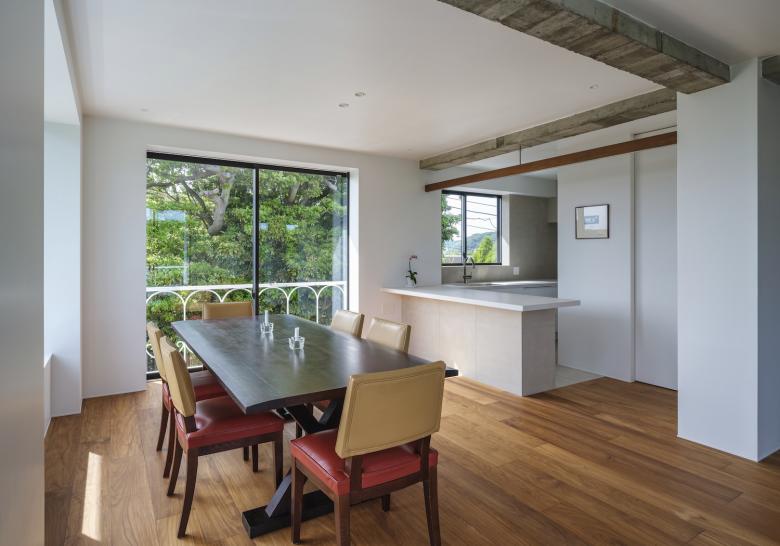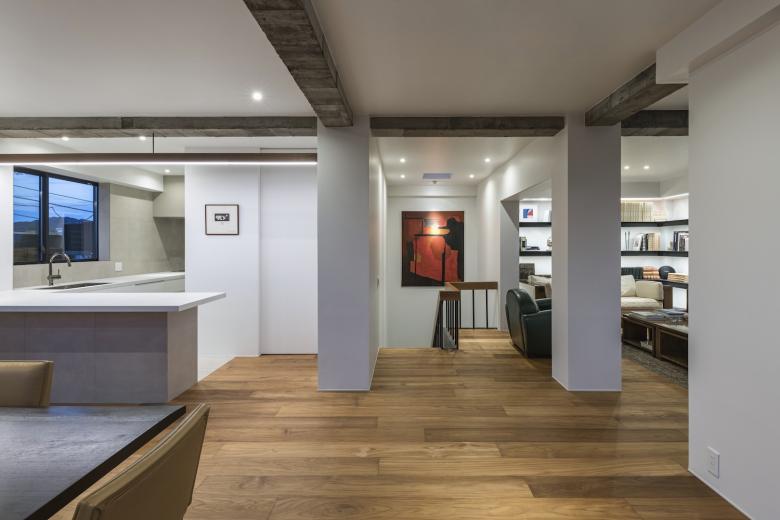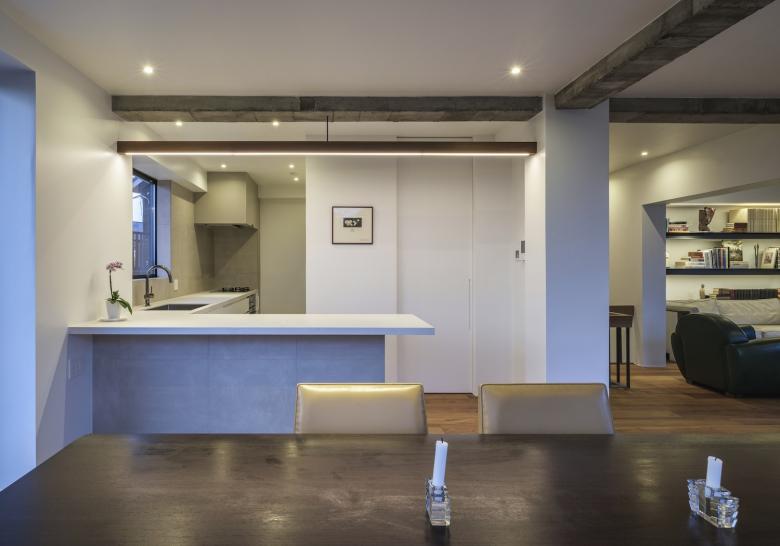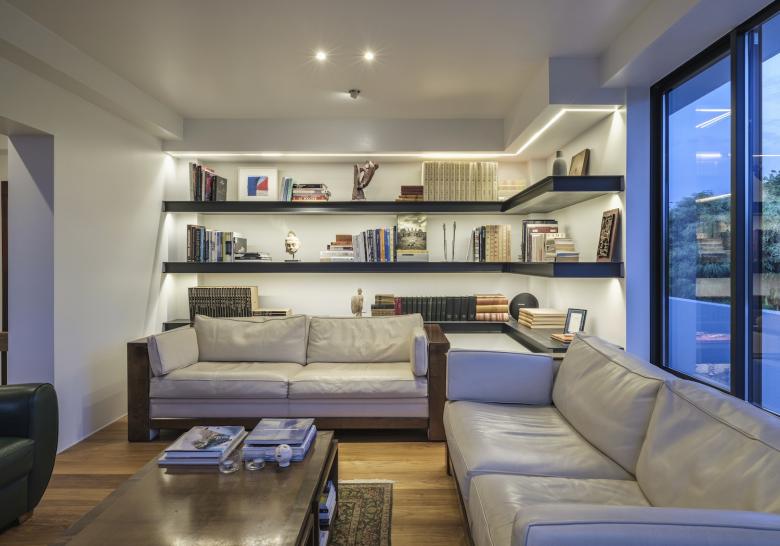Reno-SLH
Yokosuka, Kanagawa, Japan
A late 70’sreinforced concrete (RC) house located on a hilltop, purchased as a second home by a French client. Full gut renovation.
Before design planning began, at the client’s request, we inspected and examined the condition of the house. The plumbing and electrical wiring were damaged and in a precarious state, therefore the only option was to replace both with a new system, and to install insulation for the first time ever.
For thehouse to feel open and spacious, we raised the height of the ceiling by 30cm, and replaced the standard-sized windows with sliding glass doors, in essence to create a splendid, modern interior.
Natural materials were selected, and built-in furniture taking into account the client’s taste enhanced several of the rooms.
A second home for the client to enjoy hobbies to the fullest with ample space for artwork, while making use of materials from the existing house in key areas.

