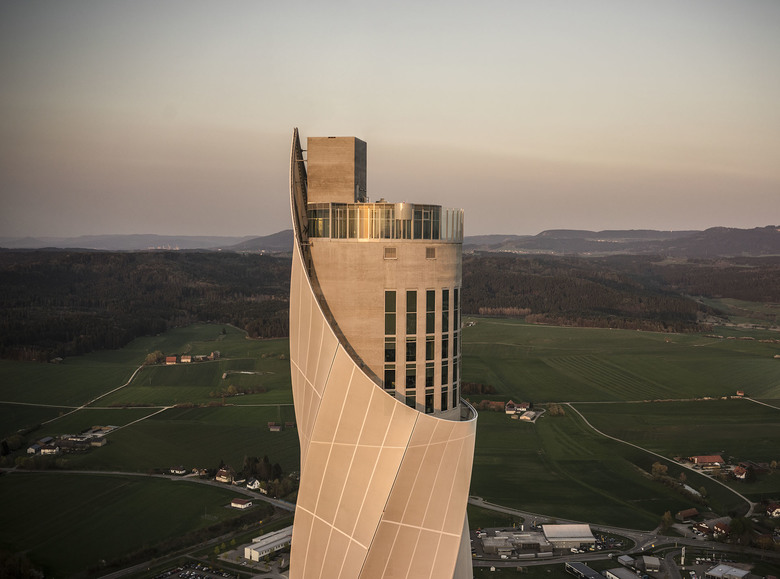ThyssenKrupp Test Tower
Rottweil, Germany
Rising to a height of 246 meters the ThyssenKrupp test tower (TKT) in Rottweil, Germany, is one of the tallest structures in Germany. The tower structure is used to test and certify high-speed elevators. It thus contributes considerably towards reducing the development time of future skyscrapers throughout the world, including those presently in the design phase. However, the test tower is more than just a functional building reserved for research and development. A visitors’ viewing platform offers 360° views of the region around Rottweil from a height of 232 meters. As a consequence, the test tower boasts the highest visitors’ platform anywhere in Germany.
TKT has been awarded the Balthasar Neumann Award 2018. The prize is awarded to a team for outstanding achievements in integral planning. The award highlights how different disciplines have cooperated in an exemplary and innovative manner and far exceeding established engineering standards, to construct a building, which, as a result of this cooperation, exhibits extraordinary qualities in terms of architecture and engineering – entirely in line with Balthasar Neumann’s intentions. TKT has also been awarded other awards such as the “Industriebaupreis 2018”.
The structure of the test tower consists of a thin reinforced concrete hollow tube with a diameter of 20.80 m. The thickness of the tower wall tapers from 40 cm at the bottom to 30 cm at the top in keeping with the sequence of load distribution. The walls of the elevator shaft themselves are only marginally responsible for transferring the horizontal loads, which, as a consequence, means they offer an extremely economic wall thickness of just 25 cm. Due to the highly effective supporting structure the maximum horizontal deformations resulting from wind loads at the top of the tower are a mere 331 mm, which corresponds to a ratio of L/725. These values compare extremely favourably with the usual values in high-rise construction. The deformation values for the earthquake load case are considerably lower than those for the load case wind. The arrangement of the radial shear walls distributes the bending moments generated as a result of horizontal loads to an approx. 3 m wide ring footing
via a vertical couple.
The envelope consists of an extremely long-lasting PFTE coated, glass-fibre fabric that increases in transparency as it ascends the tower. The fabric is secured to six regular steel pipes that spiral around encircling the shaft of the tower. The prestressing required for the fabric creates spatially curved surfaces between the steel pipes. The fabric facade enclosing the tower is not only of aesthetic significance; because it reduces non-uniform insolation it also improves the durability of the concrete construction. Moreover, the geometry of the facade offers benefits with regard to planning the supporting structure. The spiral arrangement of the facade creates a so-called helical strake (invented by Christopher Scruton), which has an extremely positive effect on the vibration behaviour of the tower and in particular dampens the effects of Karman oscillations.
- Year
- 2017
- Client
- thyssenkrupp Business Services GmbH im Auftrag der thyssenkrupp Elevator AG
- Architecture
- Werner Sobek, Stuttgart/Germany with Helmut Jahn, Chicago/USA
- Object planning
- Werner Sobek, Stuttgart/Germany Jahn, Chicago/USA
- Services by Werner Sobek
- Design, Object planning, Structural engineering, Facade engineering
- Awards
- BIM Award 2018 – Distinction | DAM Award 2019 – Nomination | Balthasar Neumann Award 2018 | Industrial Construction Award 2018 | German Facade Award 2018 – Finalist | German Engineering Award 2018 | The Plan Award 2019 – Special Projects









