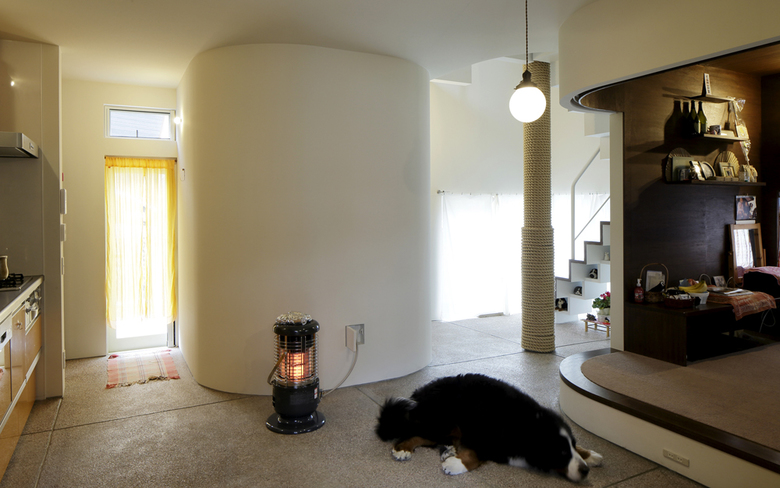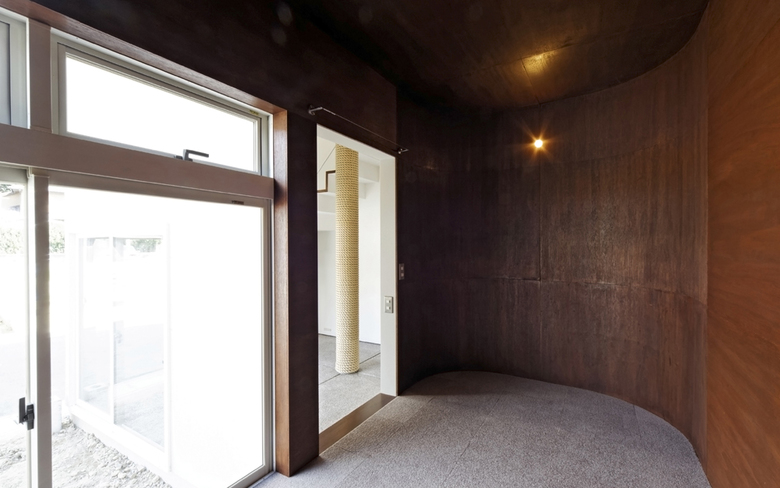The house in Narumi Forest
Aichi, Japan
A dwelling surrounded in lush greenery optimized for life alongside animals.
Our client’s first wish was to create a means by which to live in harmony with their big dog and cat. The second aspiration was to produce a new kind of space that differed from the usual square houses.
Although the site is in an urban area, lush greenery and a big shrine are nearby. An appropriate organic space was designed by using these guides. For the exterior wall acting as the outer skin, a material similar in appearance to wooden chips was used. A different material was used for the faces defining the boundary of the plot. A rounded planar shape was applied to the interior using the image of tree rings; white and black arrangements were applied respectively for fluid and retention spaces.
In addition, the space for the kitchen, dining room, and staircase on the first floor were finished with a dirt floor and connected to the outside. This structure allowed the owners’ dog to easily move around each space. A column bound with ropes served as a scratching post while a catwalk was incorporated for cats to play with in the open ceiling space where sunlight shines down from the top light.
It is hoped that the house, and its agreeable residents, will provide the atmosphere of a new town designed in harmony with the lush green environment.
- Architects
- senbunnoichi
- Year
- 2012
Related Projects
Magazine
-
-
Building of the Week
A Loop for the Arts: The Xiao Feng Art Museum in Hangzhou
Eduard Kögel, ZAO / Zhang Ke Architecture Office | 15.12.2025 -









