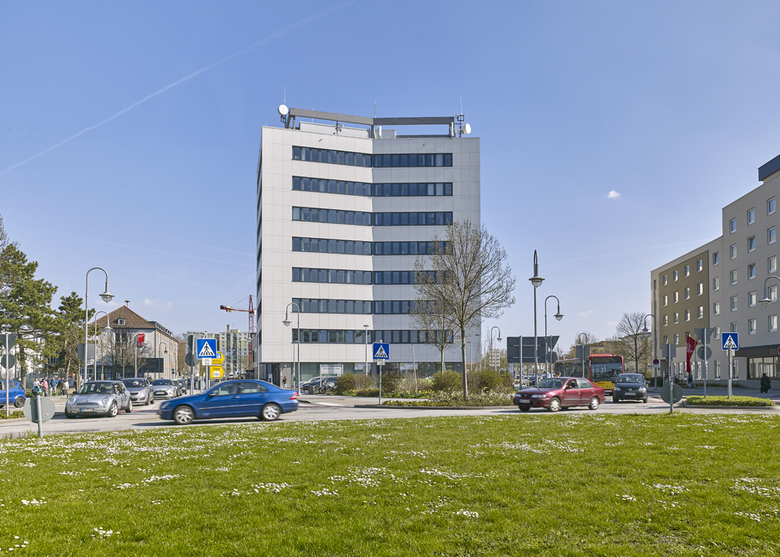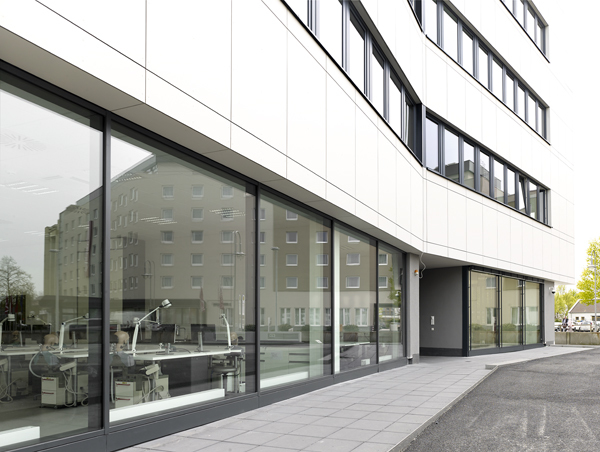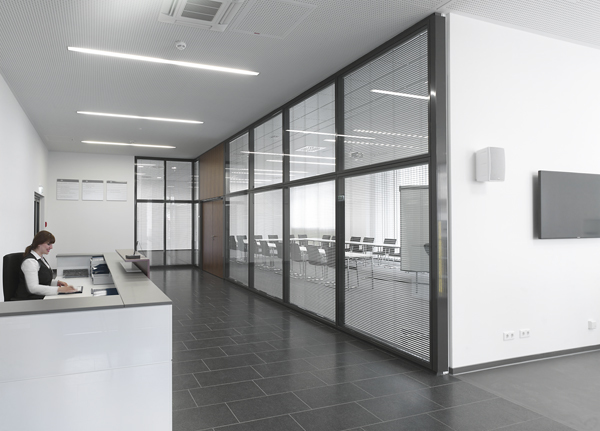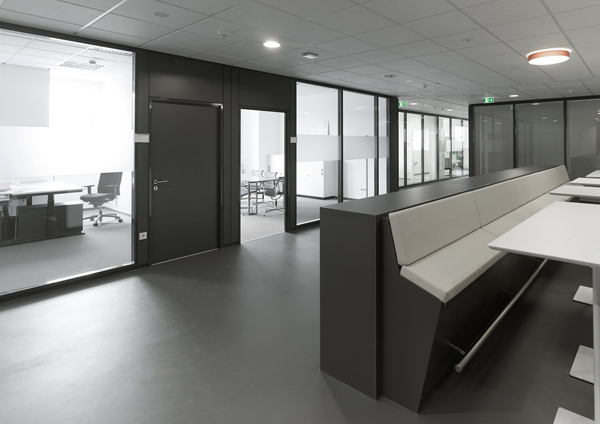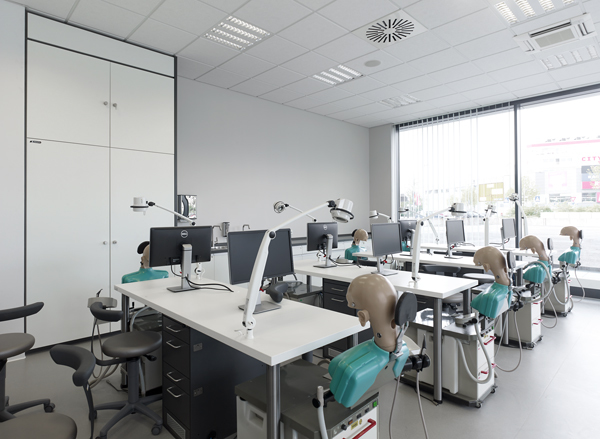The Blue House
Hanau, Germany
The Blue House in Hanau – Industrial buildings converted into an office and training center An ensemble of industrial- and production buildings from different decades of the last century on Kurt-Blaum-Platz in Hanau was rebuilt into an office and training center. The name „Blue House“ originates from one building which was colored blue and has a distinctive kink in it. The low buildings towards the front of the square were torn down which strengthened the urban situation in the heterogeneous setting. The „Blue House“ is now white and oriented toward Kurt-Blaum-Platz with a new main entrance surrounded by an imposing space. The ensemble now offers team and open space offices for 430 employees as well as friendly and light meeting and recreational rooms. Wide halls and high ceilings – remnants from the time when the building was used for production – support the feeling of generous spaciousness. On the ground floor is a training center for the new owner, a cafeteria and offices. Materials and colors are coordinated, form language is reduced, surfaces and transparency are used as stylistic devices. All office and training rooms are planned according to the users’ corporate architecture demands and to modern office standards.
Gross area
12.500 sqm
- Architects
- .bieker : Architektur
- Year
- 2014
Related Projects
Magazine
-
-
Building of the Week
A Loop for the Arts: The Xiao Feng Art Museum in Hangzhou
Eduard Kögel, ZAO / Zhang Ke Architecture Office | 15.12.2025 -
