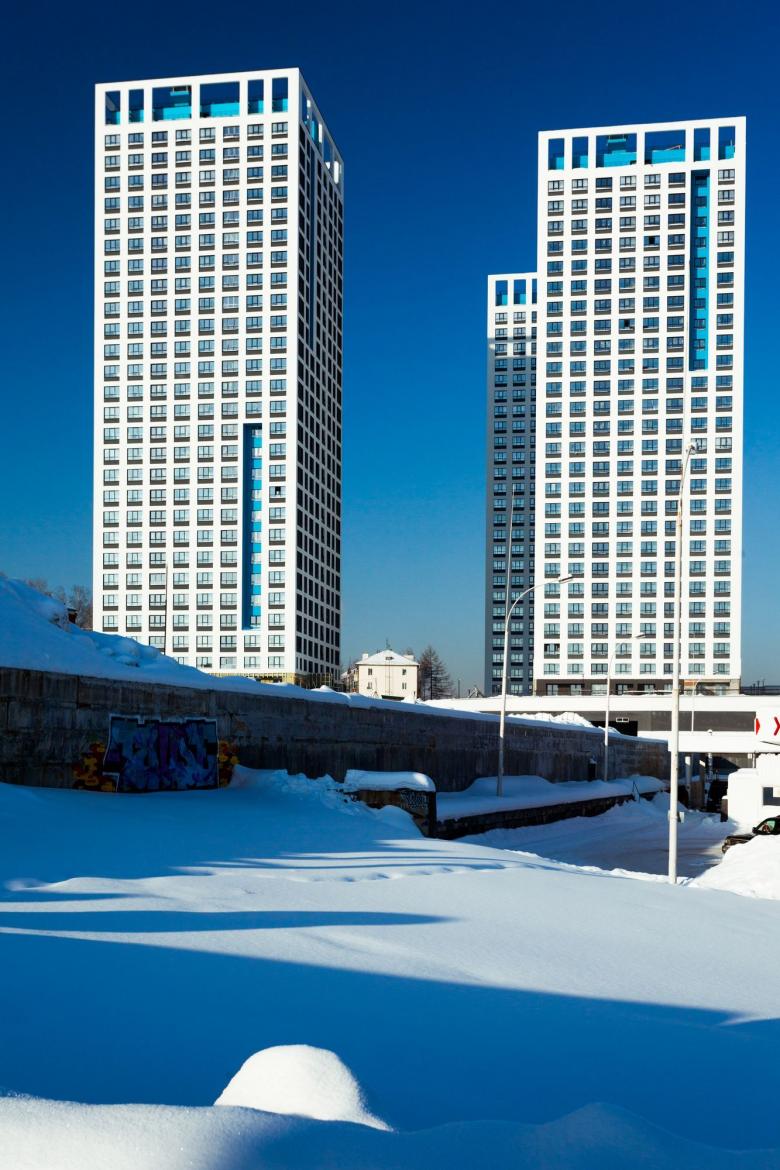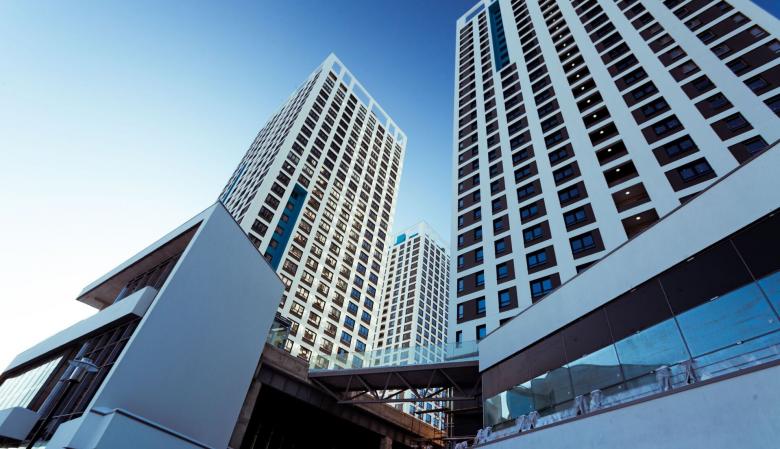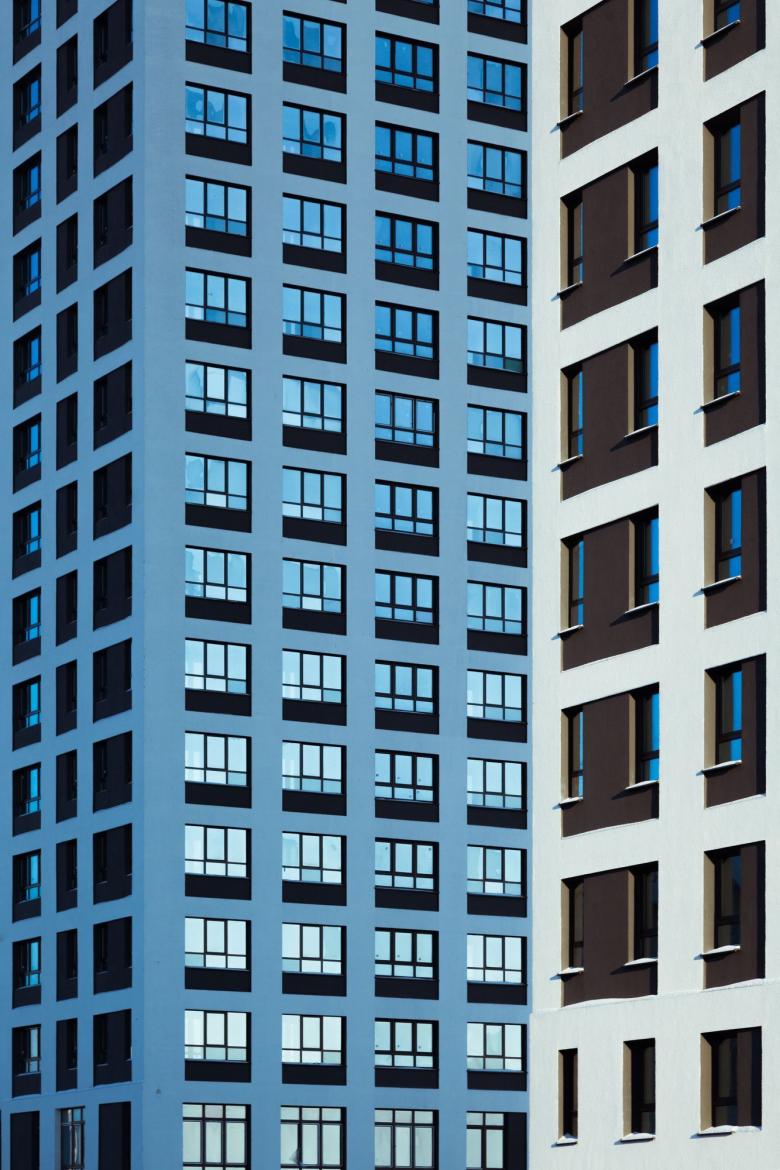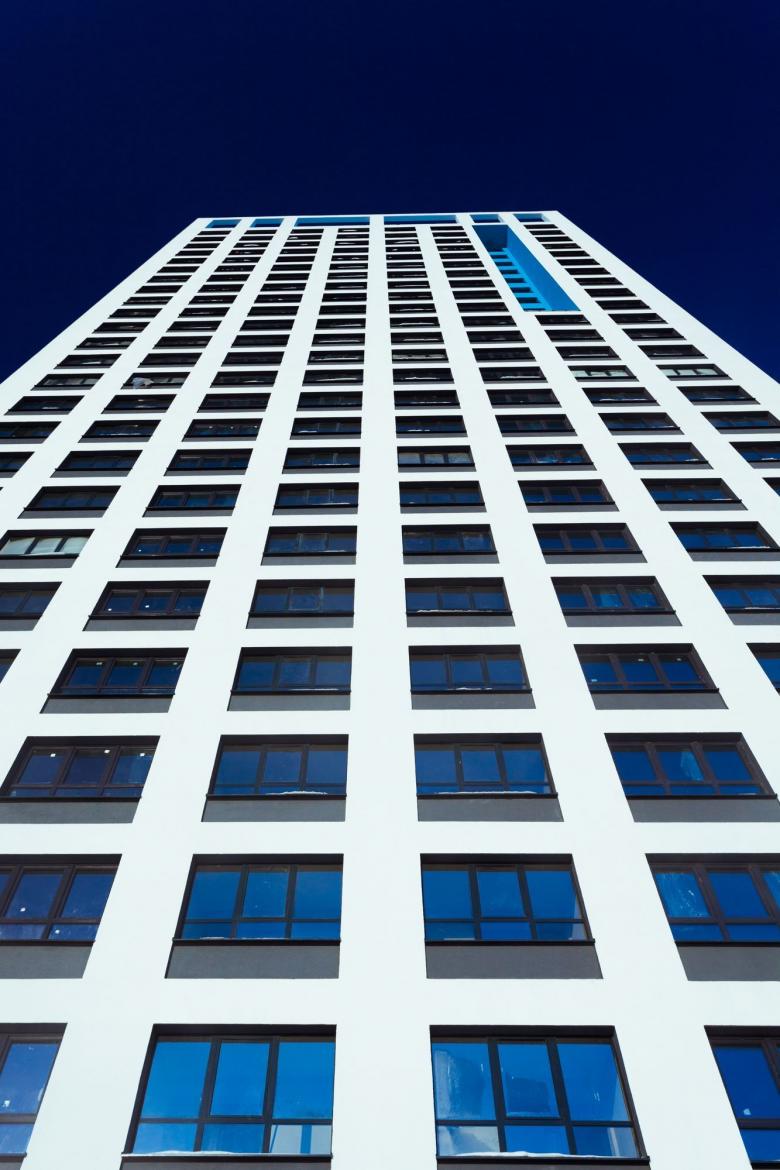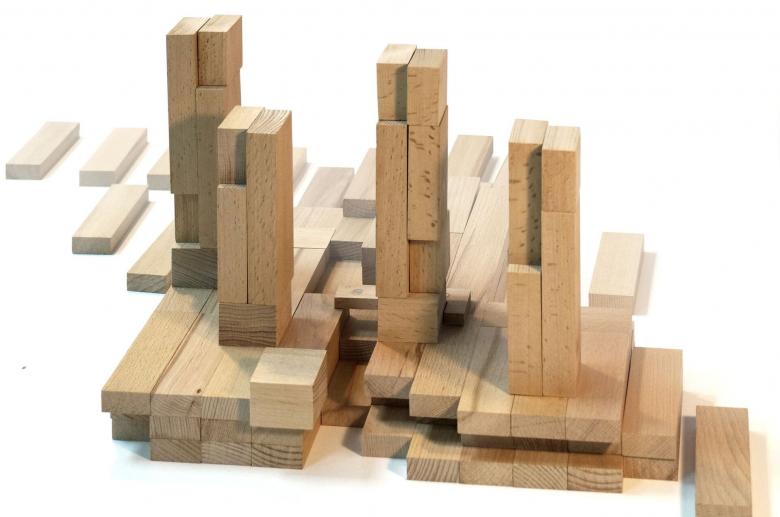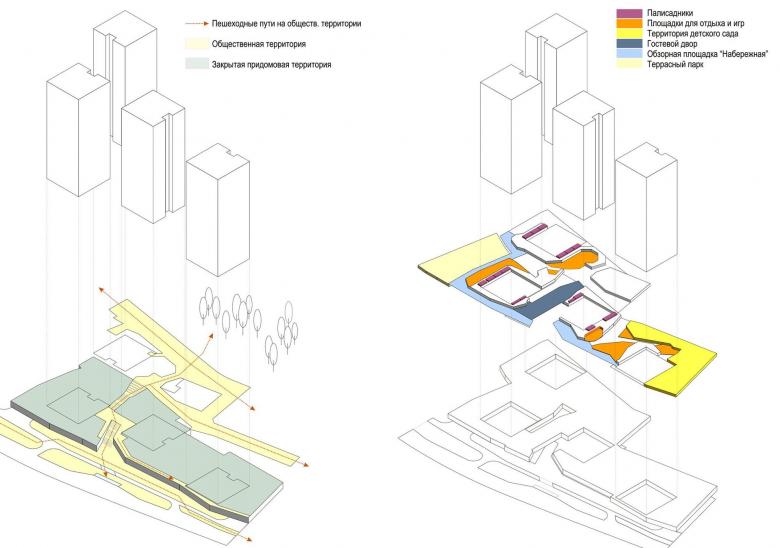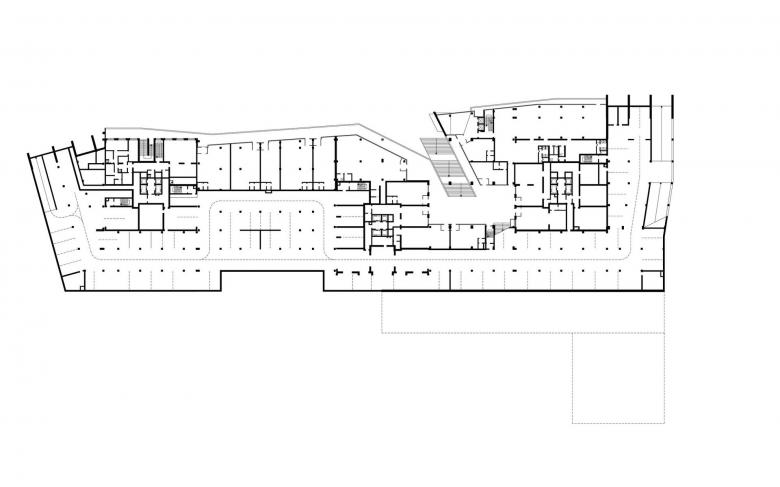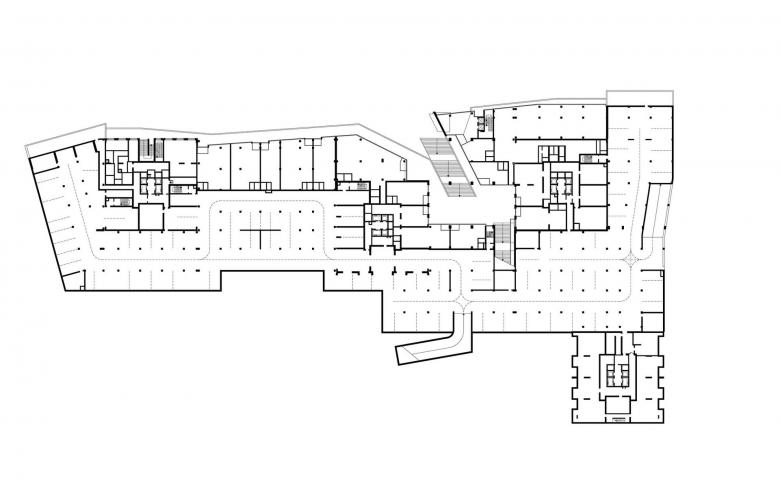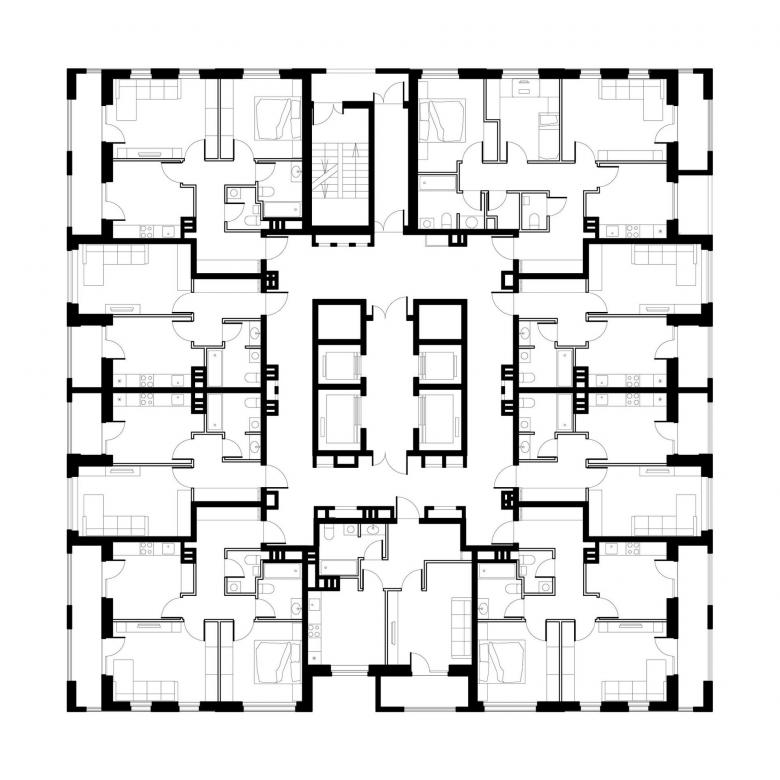Stony Brook
Yekaterinburg, Russia
High-rise residential compound.
The site is located at the foothills of the Uktuskie Mountains with a view of the Nizhneissetsky Pond. The active relief of the site determined the terraced solution of the stylobate. And the desire for a view of the pond and the forest determined the tower typology of the houses.
The "canyon" runs through the stylobate. This is the pedestrian staircase that leads from the bus stop to the courtyard of the complex, to the ski base and to the forest park. The staircase has a two-storey lobby, a café, a fitness centre, a beauty salon and other commercial premises.
The infrastructure is complemented by a kindergarten for 80 children, built by the municipality. The kindergarten classrooms occupy the first two floors of one of the towers. They open onto the courtyard, where a separate area is planned for them. The kitchen and utility rooms are located in the stylobate and face the street.
The courtyard is as comfortable and varied as possible: a terrace for guests with a double-height lobby, two residential courtyards with children's playgrounds, an "embankment" overlooking the lake that runs along the edge of the stylobate; the residential area with a Christmas tree and an amphitheatre. The palisades near the apartments on the first floor make the courtyard more cosy.
Parameters
Plot area – 1,9 ha
Typology – towers
Number of overground floors – 28
Number of underground floors – 1
Gross internal area – 70 400 m²
including:
Flats area – 44 700 m²
Commercial – 6 500 m²
Underground parking – 19 200 m²
Number of flats – 919
Average flats area – 48 m²
Housing density – 23 526 m²/ha
Number of parking spaces – 491
including:
Underground parking – 100 %
Infrastructure – kindergarten
- Architects
- OSA
- Year
- 2016
- Client
- Brusnika
- Team
- Наталья Воронкова, Stanislav Belykh, Alexander Samarin, Olga Martynenko, Catherine Zharkova, Andrey Gushchin, Victoria Azarenkova, Natalia Cherepanova, Alena Markova, Catherine Udovik, Maria Pastukhova, Anna Sergeeva, Polina Isyanyulova, Anton Danilov, Ksenia Prince, Veronica Fomina, Natalia Isachenkova, Roman Davidov, Наталья Воронкова
- Landscape design
- «Sztuka & Partners»


