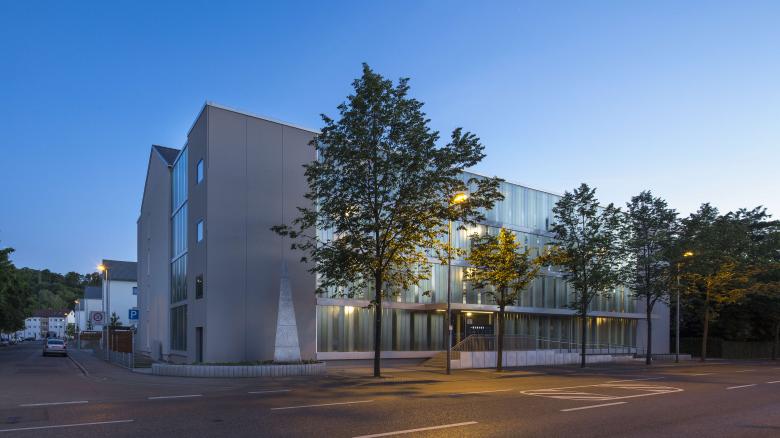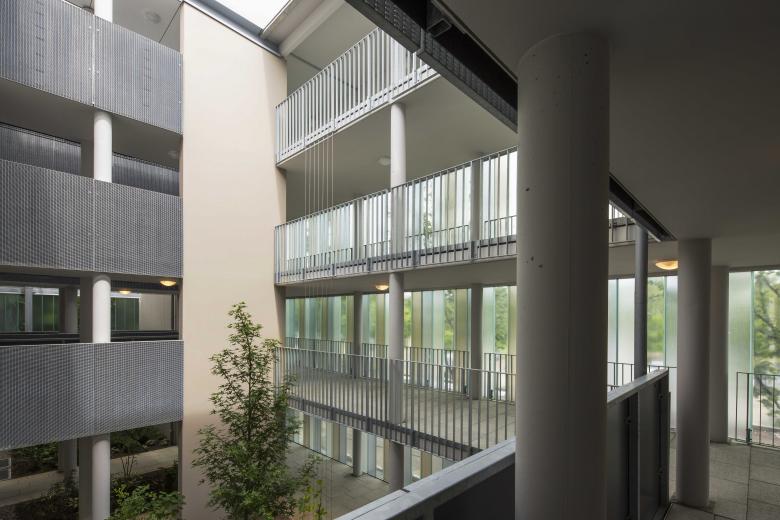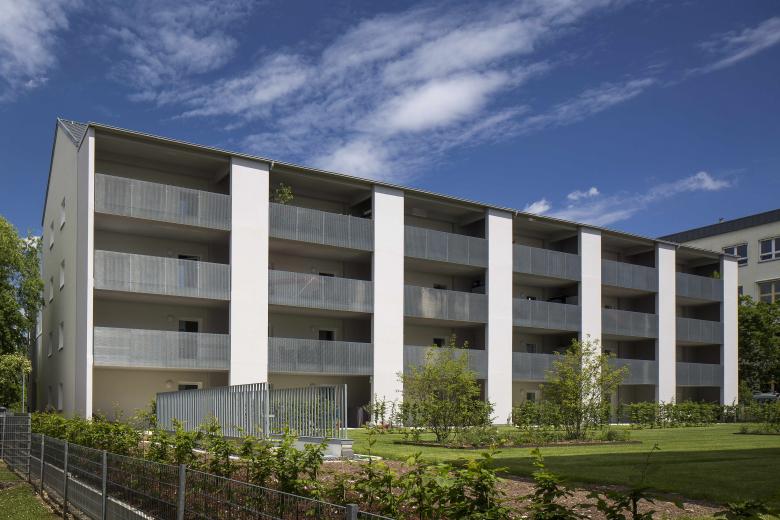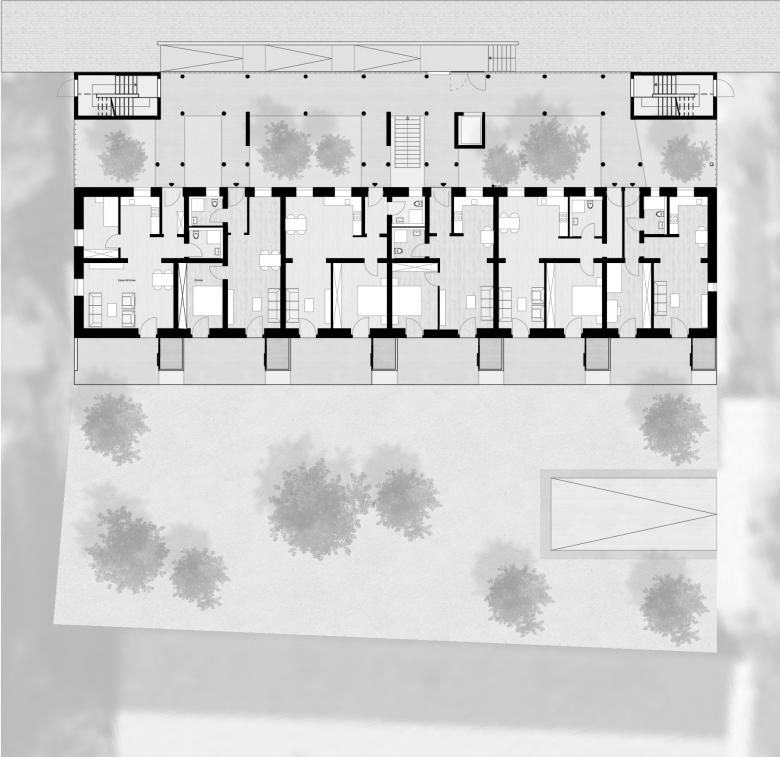Residential District Südstadt
Göppingen, Germany
A municipality with schools, clinic area, college campus, crafts and commercial enterprises. The modernization of several residential buildings gives the opportunity to define new urban living.
The Wohnbau GmbH Göppingen commissioned several planning offices to consider basic ideas for the development of the southern part of Göppingen. Concrete task was the modernization of about 160 residential units to a modern and ecological residential area in the existing urban context. In this competition, the planning appraisal of our office was one of the award winners.
Subsequently our office were commissioned to redesign two existing timber-framed buildings. A special challenge consisted in the shielding of the building which is located directly on a major thoroughfare. We opted for shielding the traffic noise by created a “pergola”. This implies a newly created porch accommodating both the staircases and the central elevator. Pergola and main building are interconnected via a bridge construction. These open up to the four levels, each with six apartments.
Since the original internal three staircases were no longer required, this resulted in a further advantage next to the noise protection: In the flats additional space for bathrooms and sanitary areas could be created. The photographs show the building before the structural change and then with the “pergola” in the foreground just off Jahnstraße in Göppingen (photos 1 to 7).
Plan author: Gaus & Knödler Architekten PartGmbB (since 01.09.2019: Gaus Architekten)
















