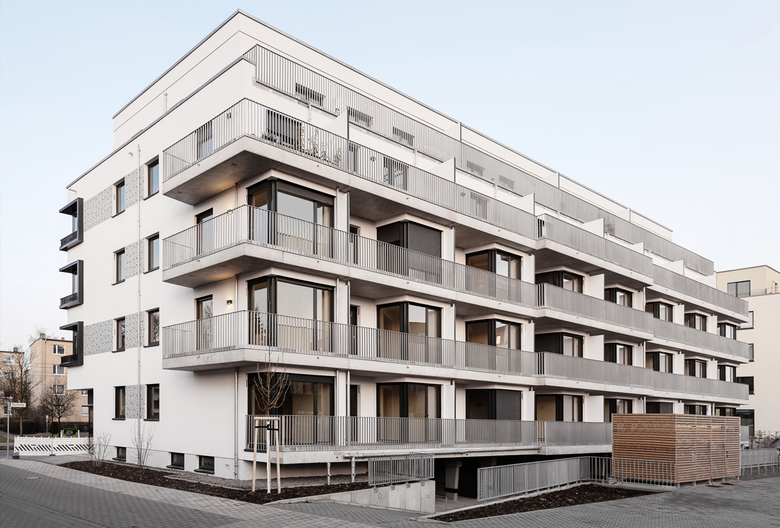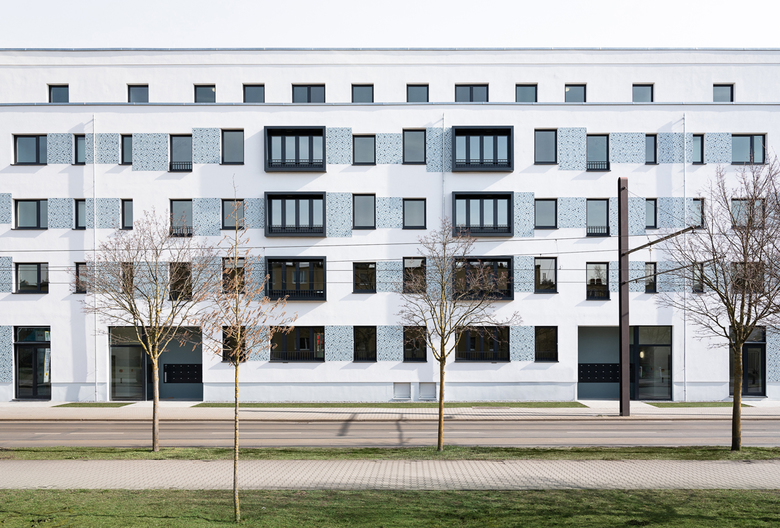Regattahaus
Berlin, Germany
New apartments in Quartier 52° Nord Berlin Grünau.
At the tributary of the river Spree, the Dahme, the quarter "52° North, Living by the water" is being built. The entire area is 100,000 square meters with a 6,000 square meters of newly created water surface, which ensures a pleasant microclimate.
The Regattahaus is located near the water basin and the new Kita. It is a four-storey residential building with a mezzanine floor, 34 residential and two commercial units on the ground floor. The glazed bay windows and the balconies on the east side open the view to the water and ensure sunlight into all apartments. The façade is given a Mediterranean flair by the mosaic tiles, which are colored in different shades of blue.
These tiles between the windows structure the facade to the street and give the house an individual character.
It was planned according to the Energy Saving Ordinance (EnEV) 2016. The heating and hot water supply take place via the district heating network of the residential district and works with renewable gas (Biomethane).
Client
BUWOG - Regattastraße Development GmbH
Realization
2016-2019
Services
LP 1-9 and General Planning
GFA
3,932 m²
GRV
11,216 m3
Building costs
5.6 Mio. €
Photograph
Kevin Fuchs
- Architects
- SSP Rüthnick Architekten
- Year
- 2019
Related Projects
Magazine
-
-
Building of the Week
A Loop for the Arts: The Xiao Feng Art Museum in Hangzhou
Eduard Kögel, ZAO / Zhang Ke Architecture Office | 15.12.2025 -






