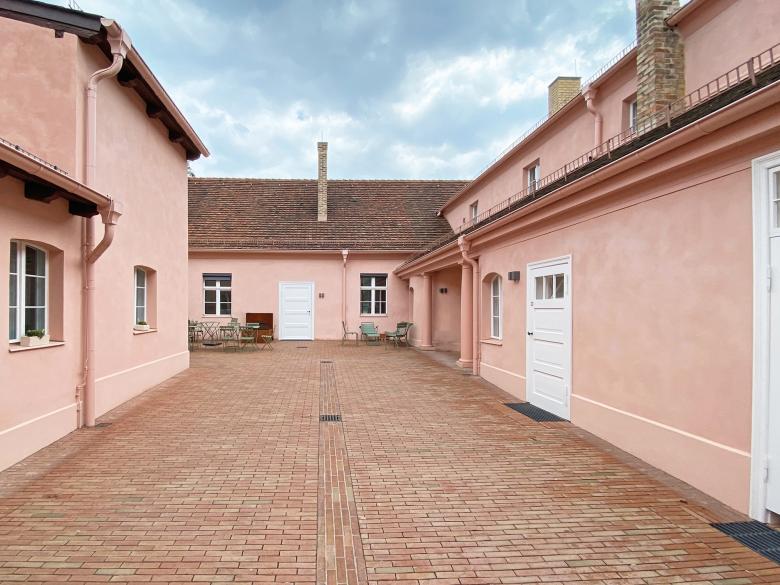European Center of Jewish scholarship
Potsdam
At the Sanssouci Palace Park, the North Gate Building and the adjoining former Orangery to the west were converted and refurbished by SSP Rüthnick Architekten.
The first academic education center for rabbis and cantors in Central Europe after the Shoah confronts the architects with a special challenge: "The design of the sacred space was a very special development!"
Potsdam's first synagogue with 50 seats is located in the center of the listed ensemble. The art in the synagogue gave the space another special attention and required additional integrative design work. The author of the artwork is the master student of Georg Baselitz, the artist SEO.
The Abraham Geiger College and Zacharias Frankel College are located in the North Gate Building, and the School of Jewish Theology is located in the former Orangery – together they form the new European Center for Jewish Scholarship.
The former Orangery (with a length of 30 meters) was structurally changed several times, such as the conversion to a gym during the GDR era. The original use should be recognizable again by getting back the character of an Orangery. This was done associatively and with contemporary means. The current south facade was completely dismantled and renewed as a glass facade. A modern, elongated structure made of exposed concrete fits into the existing structure as a house within a house. In the "buffer zone", between the new south façade and the house within the house, lounge areas and self-study areas were created for the students. The light effects from the multicolored printed glass façade – the result of the art-in-architecture- competition – further enhances the quality of the space. The winner of this competition, entitled "This is not a Thurnbush" is the artist Eva Leitolf.
In addition to the new architecture, the focus is on the listed ensemble – the New Palace – and thus the historical development of the buildings. Its architect was Carl von Gontard (1731-1791). The North Gate Building was erected in 1768/69 as a lodge fort he court gardener. Today, it houses offices and seminar rooms that meet all the requirements of contemporary learning and working.
At the same time, monument protection was preserved by retaining the ground plan structure from the building period.
The valuable, 250-year-old historic fabric of the buildings in the Sanssouci Park, part of the UNESCO World Heritage Site "Palaces and Parks of Potsdam and Berlin," was preserved as far as possible and carefully restored in a manner appropriate to the monument. At the same time, a balance was struck between the historic substance and the new architecture. The result is a high-quality new building within the existing structure, a place where history is readable on the building and the novel becomes visible.
Realization
2015-2021
Services
LP 1-9
GFA
2586 m²
Building costs
13.5 Mio. €
Photograph
Dimitri Bohl, Dr. Bauers
- Architects
- SSP Rüthnick Architekten
- Year
- 2021









