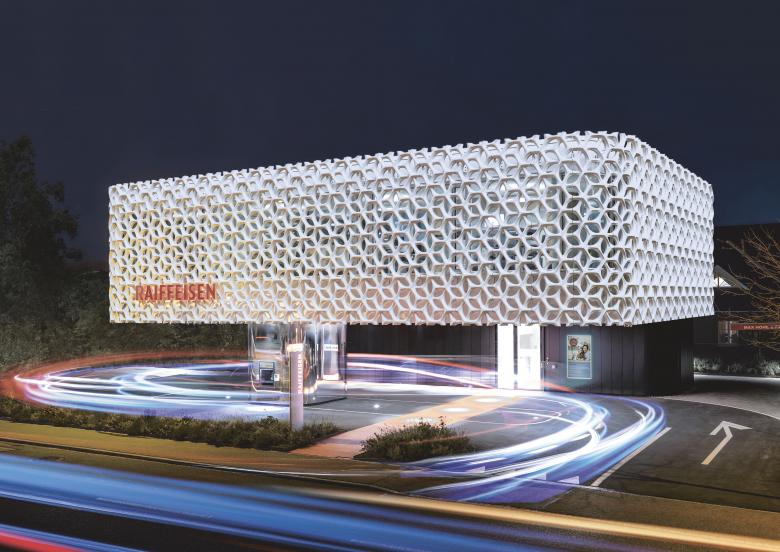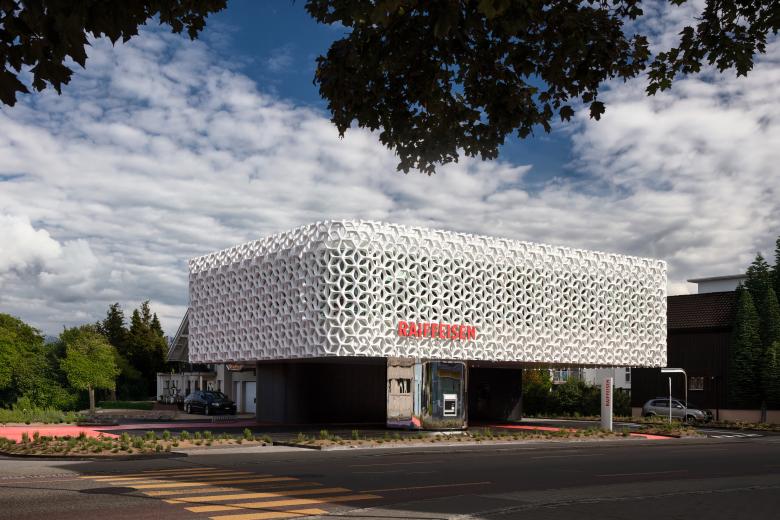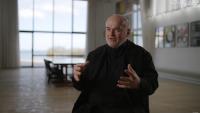Raiffeisenbank
Oberriet, Switzerland
Airily veiled – The bank branch is situated in the village centre among its heterogeneous structures. Its very striking otherness inserts it intelligently into the surroundings. Placed upon two supports – the drive-in ATM and the access core – the building towers over the forecourt. The mirrored bearings and the extreme projection of the upper level make the volume seem weightless.
The ground floor serves as an official entrance, forecourt and parking area. Mirror and glass granulate worked into the asphalt consistently extends the holistic zone. Customers reach the service area via a red carpet. The elementary interaction between openness and discretion shapes the interior architecture. A sense of lightness welcomes the employees and visitors. The bank presents itself as an open, glazed cube, which is only zoned by glass elements into individual pill-shaped cells. Employees can make the panes of their offices opaque at the touch of a button to ensure privacy during customer meetings.
A green central atrium separates the lobby from the more discreet areas, thereby ensuring a communicative atmosphere. The façade serves as a filter to clean the exhaust fumes when the drive-in ATM is used. The three-dimensional shell envelops the building like a airy veil. The façade made of prefabricated fibreglass concrete elements includes a titanium-oxide-zinc additive with an air-cleaning effect. It removes pollutants from the air in the vicinity and gives the branch its iconic character.
- Architects
- Carlos Martinez Architekten
- Year
- 2017
- Client
- Raiffeisenbank Oberes Rheintal
- Team
- Tobias Haefelin









