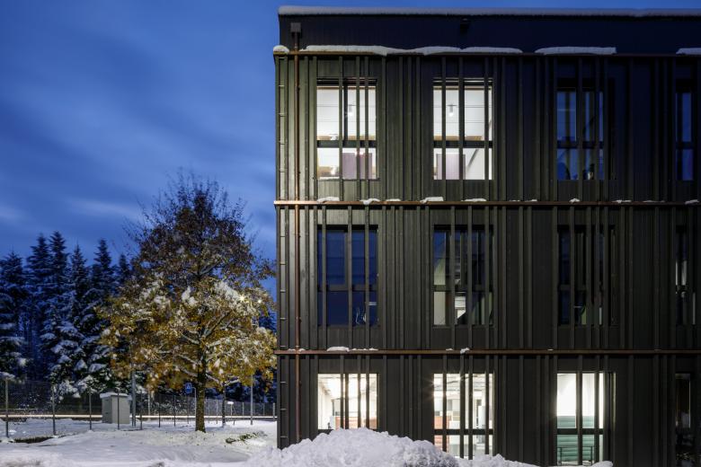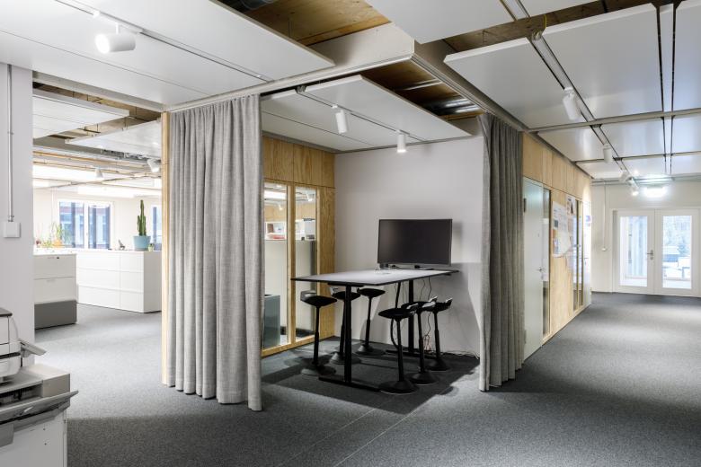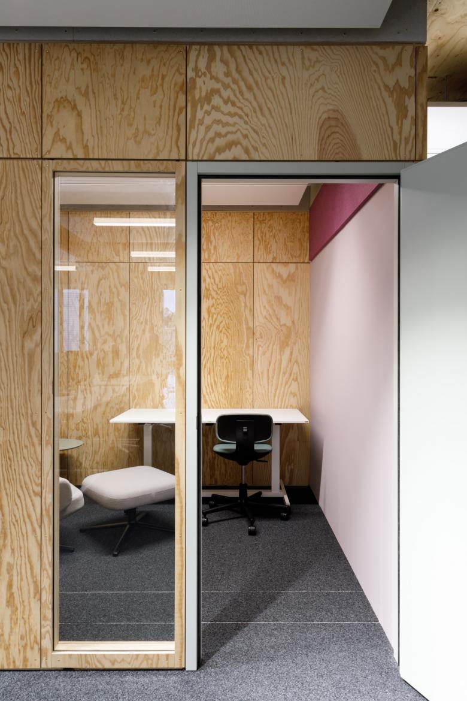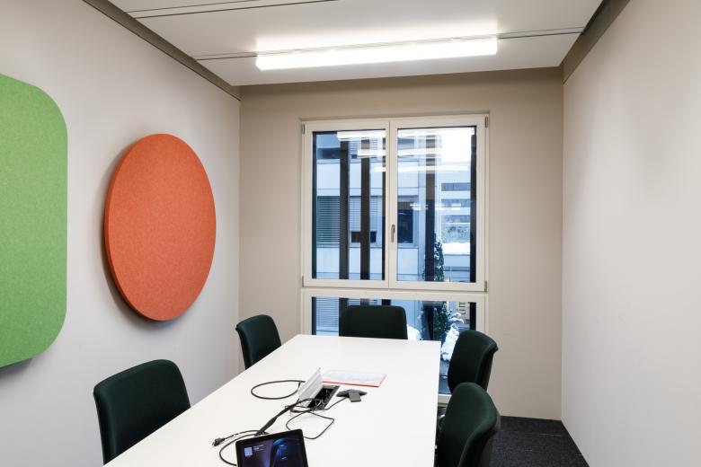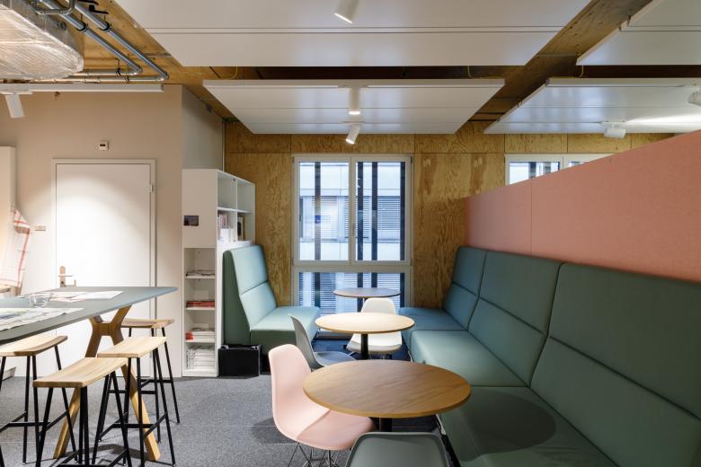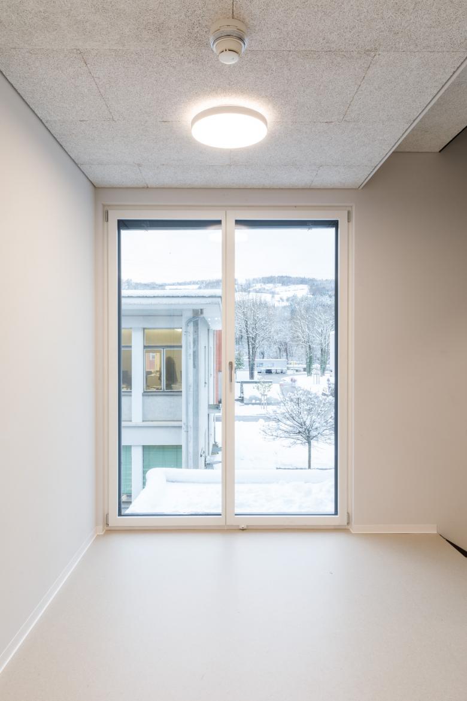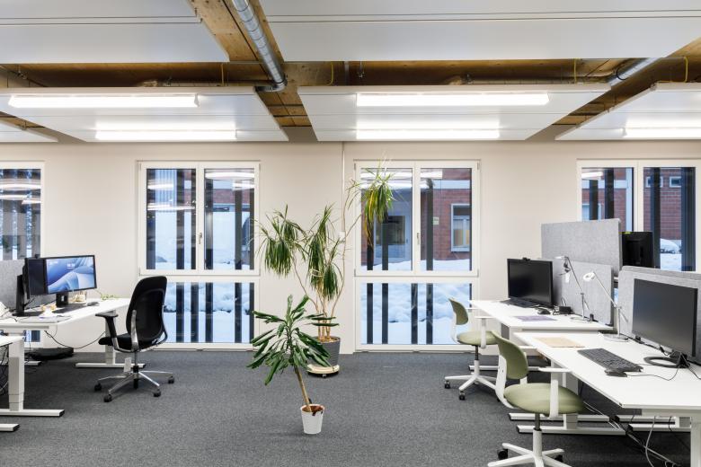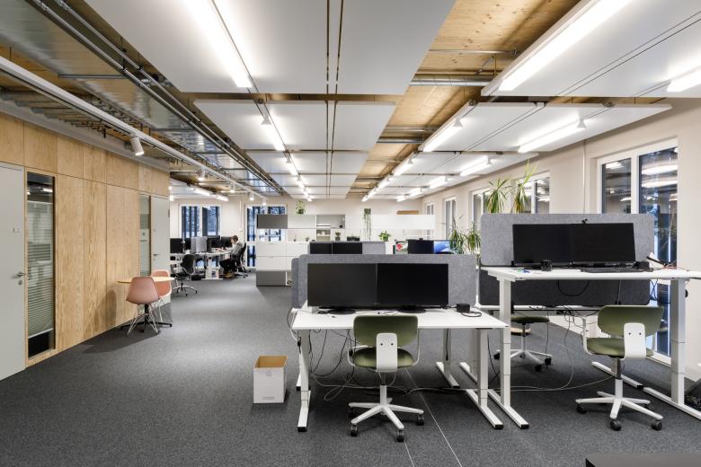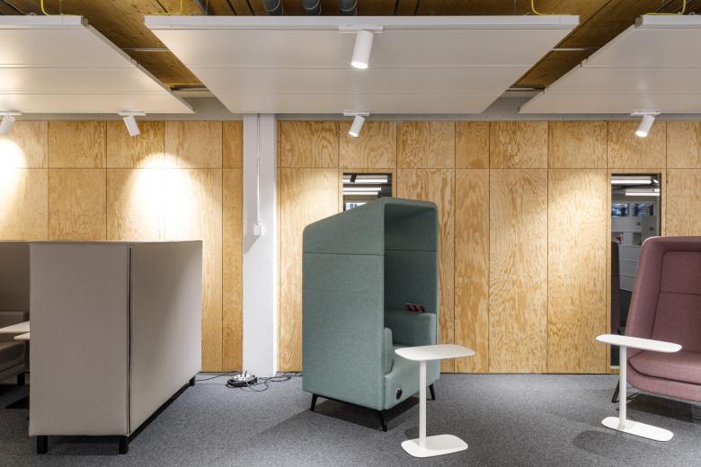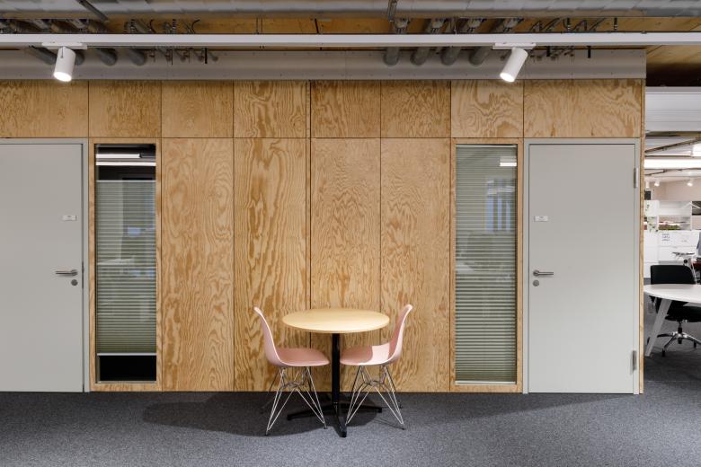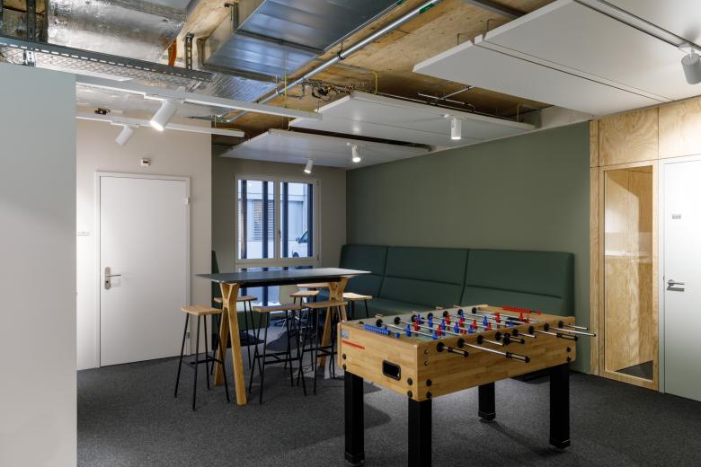Paul Scherrer Institute PSI_New office building OBBA
Villigen PSI, Switzerland
The new OBBA office building at the Paul Scherrer Institute (PSI) in Villigen was realized by the architecture firm “Architheke”. The building replaces the previous office containers and offers flexible workspaces that can be used as both individual and open-plan offices. The client for the project is the Paul Scherrer Institute.
The building serves as a pilot project for the PSI's workplace concept, which focuses on innovative workplace design. The lighting design aims to be flexible and adaptable in order to meet the changing requirements of modern working environments. This was achieved through a lighting system integrated into the ceiling construction with linear luminaires and spotlights that mark the different usage zones. The light is homogeneous at the workstations and accentuates the circulation areas within the open space. The project demonstrates the implementation of sustainable and energy-efficient solutions in office construction.
The integrative lighting concept combines the targeted use of daylight with adaptive, energy-efficient artificial lighting. This ensures optimum illumination of the interior spaces, creates a bright, friendly atmosphere and thus contributes to an increase in well-being and productivity.
- Lighting Designers
- HÜBSCHERGESTALTET
- Year
- 2023
- Client
- Paul Scherrer Institute PSI
- Architecture
- Architheke AG, Brugg
