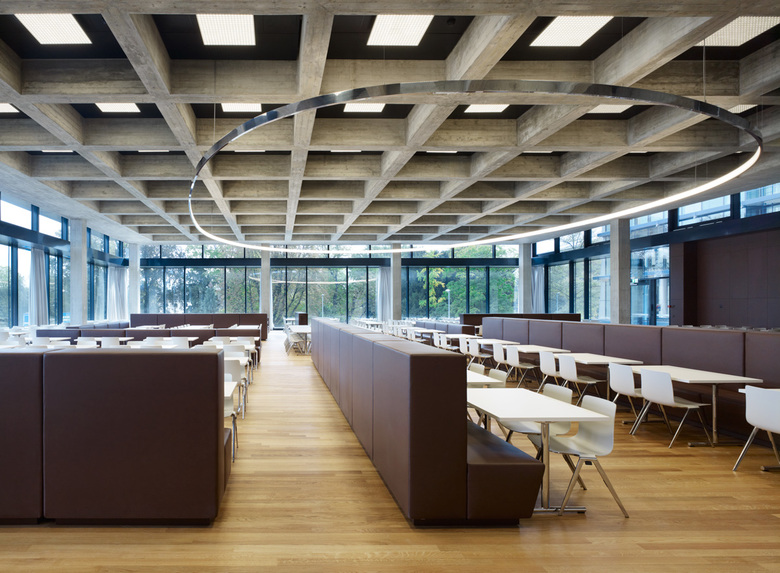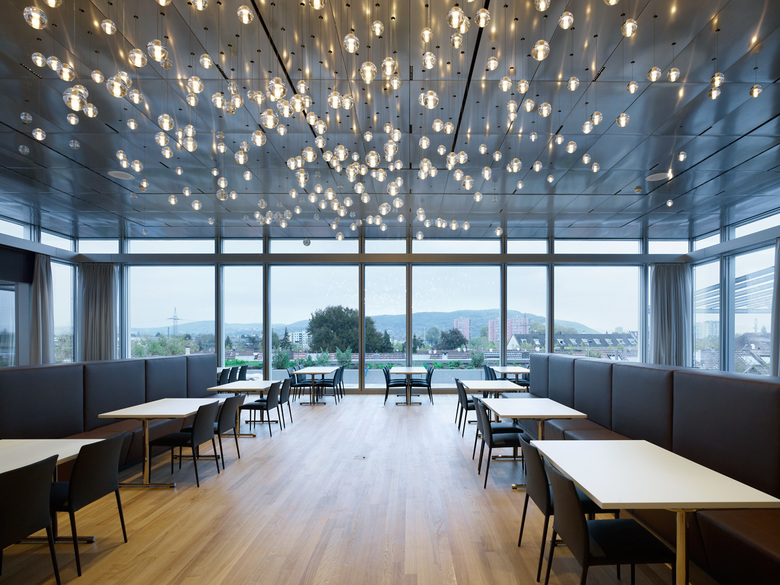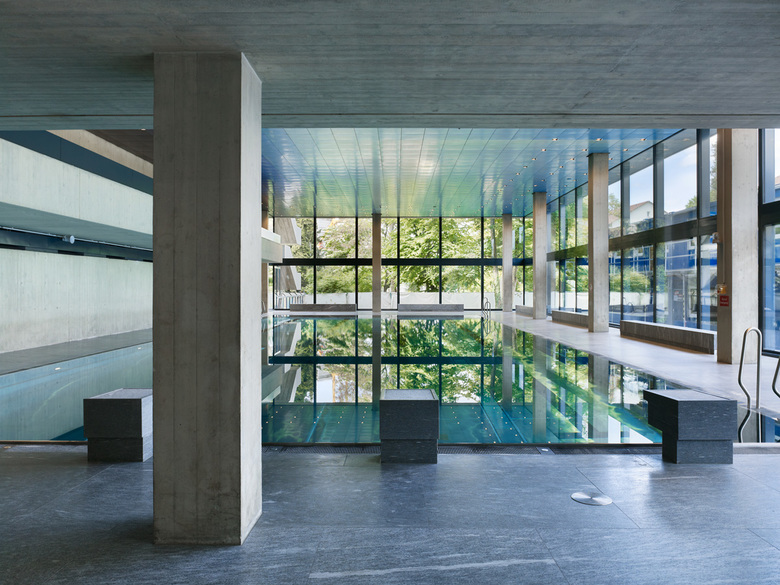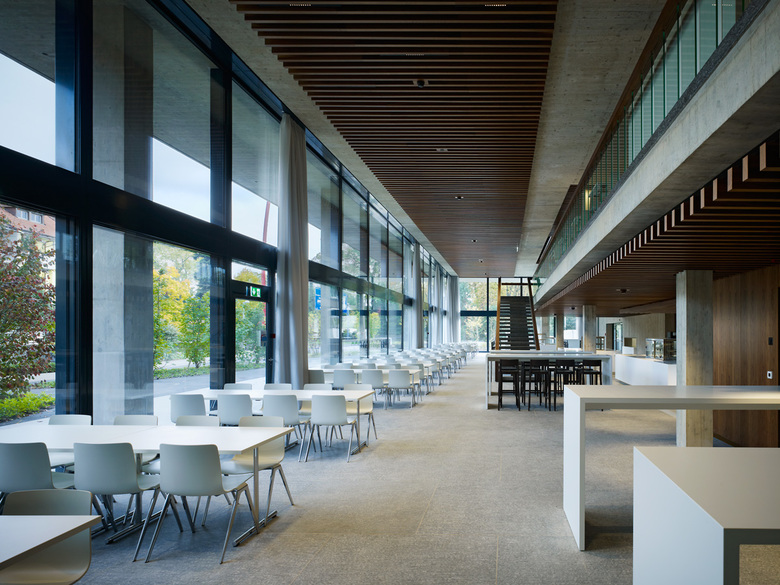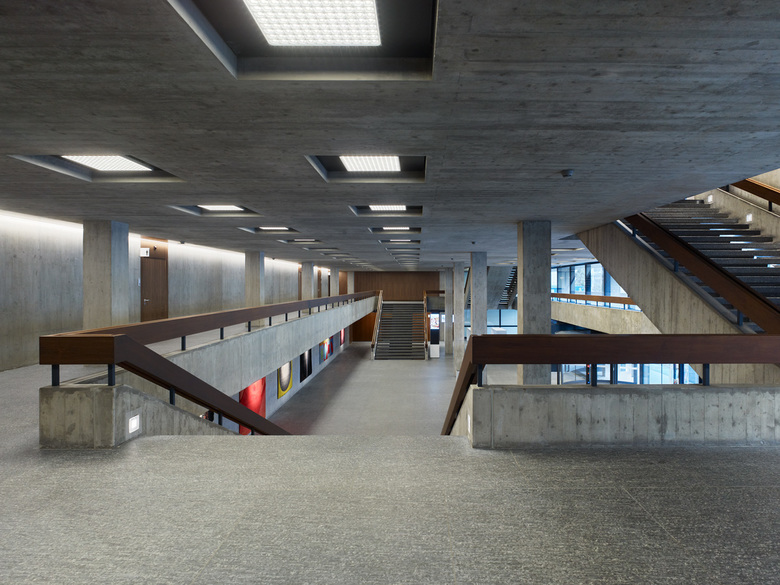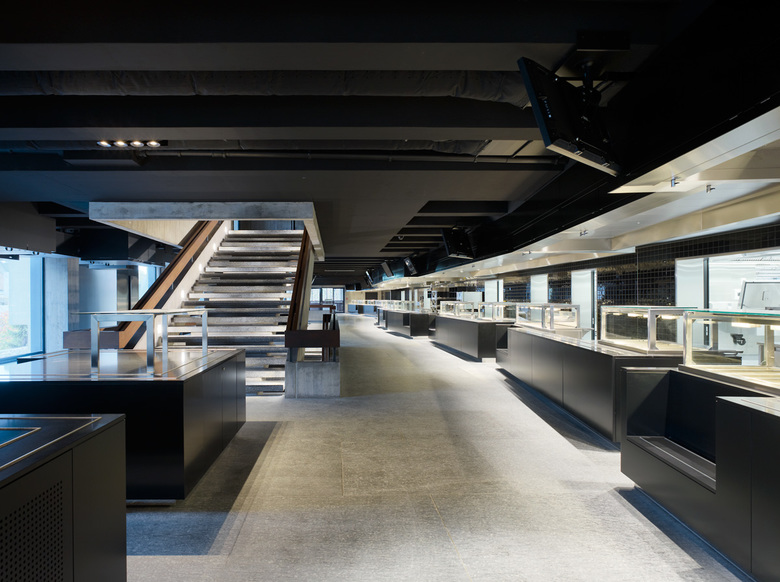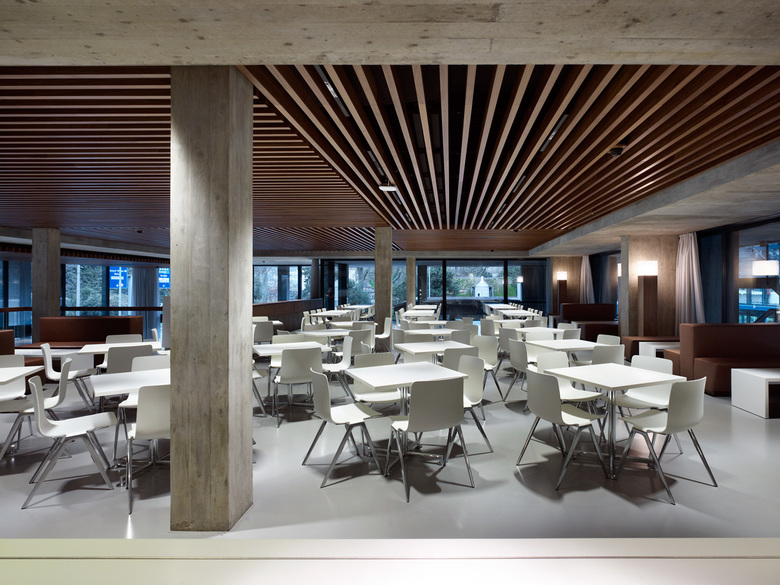Roche Building 67
Basel, Switzerland
NOMINATED "THE GERMAN LIGHTING DESIGN AWARD 2017"
Design concept:
The design concept uses a few recurring lighting elements to translate the existing building into a contemporary architectural language. The lighting elements refer to the existing architecture and create a common thread through the building. Where light has been visible as an element up to now, this will also be the case in the future. The respective setting in the ceiling structure is based on the existing structure.
Dining room lighting object:
Large, rounded pendant lights were used in the dining rooms for ambient lighting, centering the space and giving it a new sense of scale. The light object can also be used for evening events as mood lighting or at dusk as lighting for the building's long-distance effect.
Entrance Hall/Mezzanine:
Lighting in the entrance hall and stairways will follow the same principle as in the dining rooms. The existing luminaire connection points are retained and replaced with more efficient luminaires from the same luminaire family. Luminaires in special areas such as the wall with the art carpets were also renewed.
Free Flow:
Visitors to the Free Flow Zone are to be made more aware of the gastronomic offer. For this purpose, mainly the room elements (serving, counters, grill station, etc.) are staged with light. The light should be highly directional, have very good color rendering, create plays of light and shadow, and thus set the stage for the food and products. Fresh, healthy food and changing gastronomic themes are thus given a more important status. To further enhance this effect, "ambient lighting" in circulation areas should be kept as low as possible during restaurant opening hours. This reinforces the light-dark effect. To support spatial orientation, the two "roofs" above the checkout areas should appear as bright bodies. The higher light intensity simplifies orientation and serves as a transition into the dining rooms.
Cafeteria:
In the two-story cafeteria area, the ceiling luminaires should be of the same type as those in the dining room. This ensures a uniform appearance. The freestanding coffee bar receives light via the ceiling luminaires. The freestanding sales carcasses are powerfully illuminated via recessed ceiling luminaires in the suspended ceiling. In the gallery, luminaires are distributed in the ceiling formed by slats and create a pleasant lighting atmosphere. Light-colored, low seating furniture and a light-colored floor covering reflect the light well into the room. In addition, permanently mounted light columns are provided in the areas between the wide columns to accentuate these zones.
Panorama restaurant, guest rooms attic:
In the attic, all ceilings were also replaced. The lighting concept: a grid of linear recessed ceiling luminaires provides the basic lighting. Due to their appearance and lighting characteristics, the luminaires provide a pleasant atmosphere. In the center of the room, a cluster of pendant, glass object luminaires, timeless and appropriate to the architectural language and style, is designed to support the high-end character of the space. In addition, these luminaires bring a distinctive style to the panoramic restaurant.
Guest rooms:
In the guest rooms, requirements for a working environment (presentations, lectures, seminars) are to be met, as well as the creation of a gastronomic room atmosphere. For this purpose, linear recessed ceiling luminaires are to be integrated into the metal ceiling. These create good general lighting, which allows flexible furnishing. In addition, object luminaires placed freely in the floor plan provide atmospheric light.
- Lighting Designers
- HÜBSCHERGESTALTET
- Year
- 2015
- Client
- Hoffmann La Roche, Basel
- Architects
- Nissen Wentzlaff Architekten BSA SIA AG, Basel
