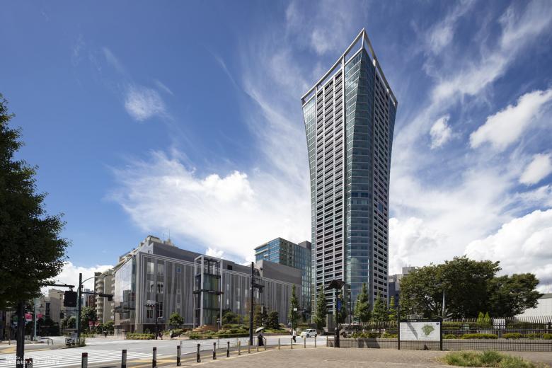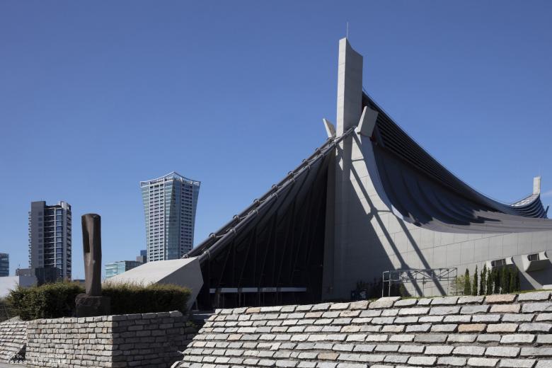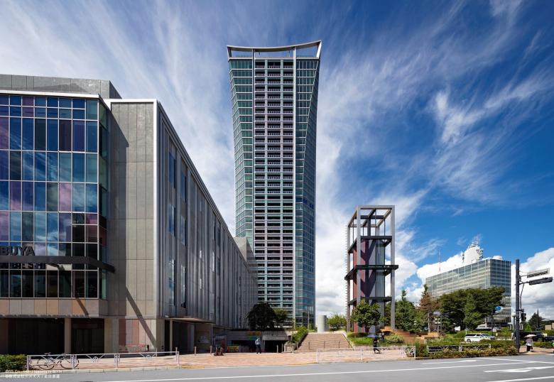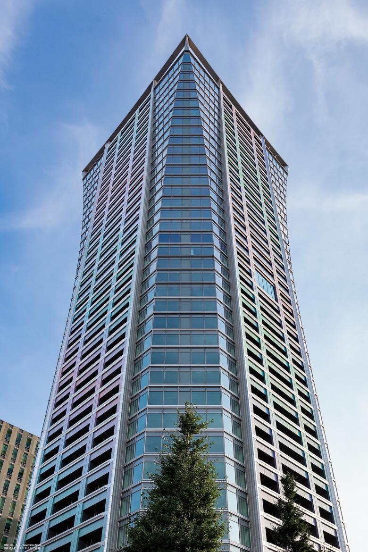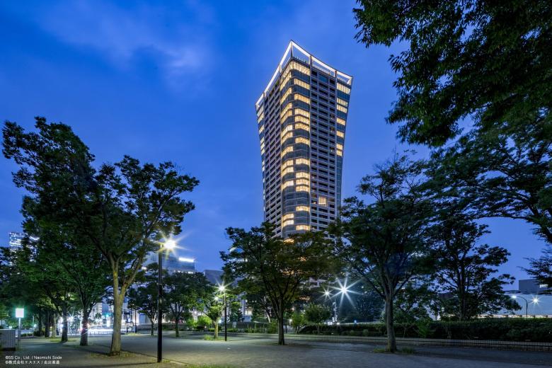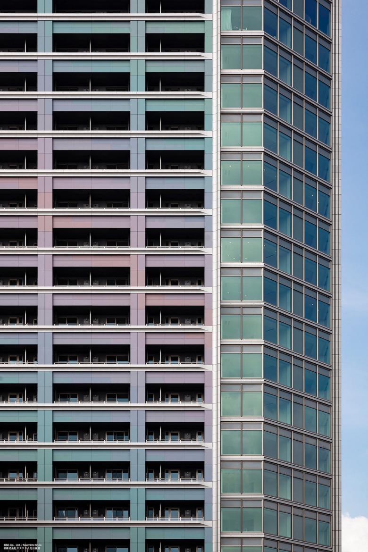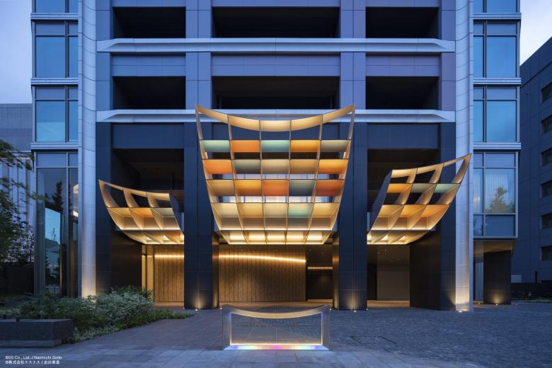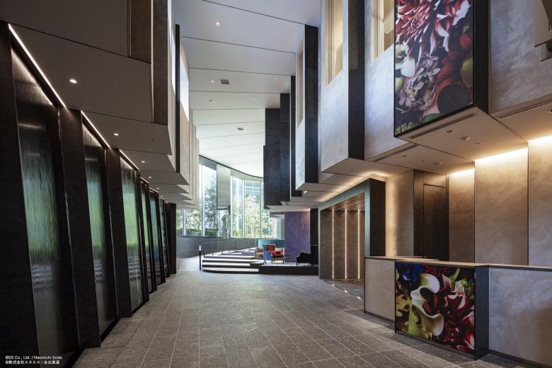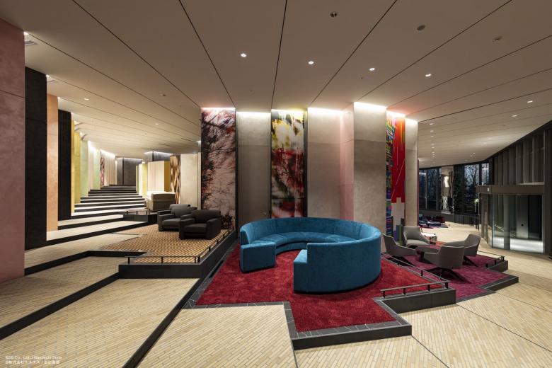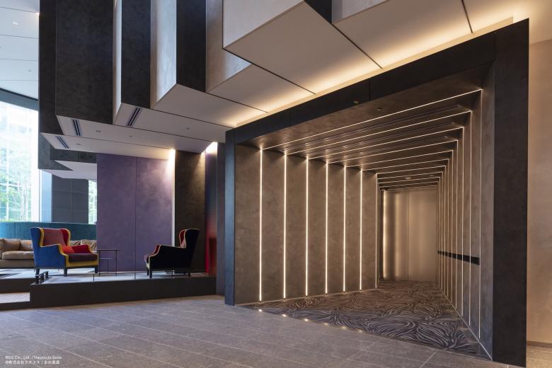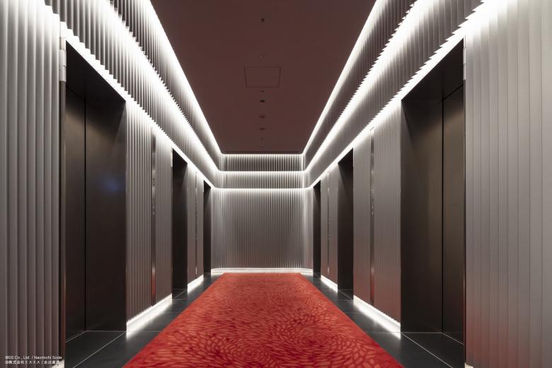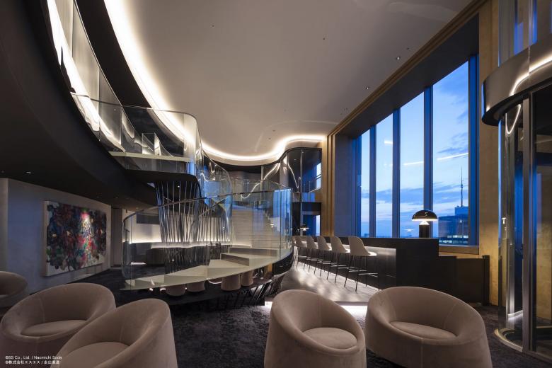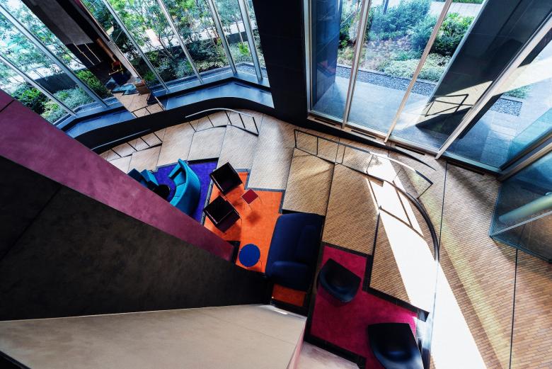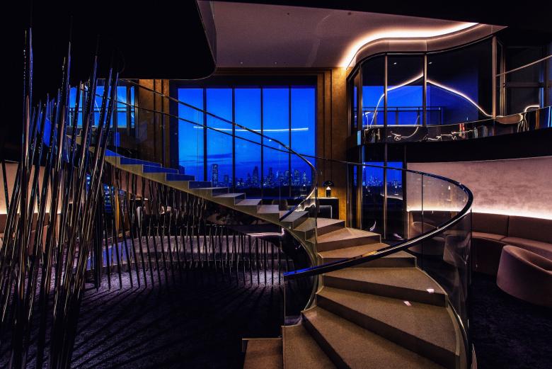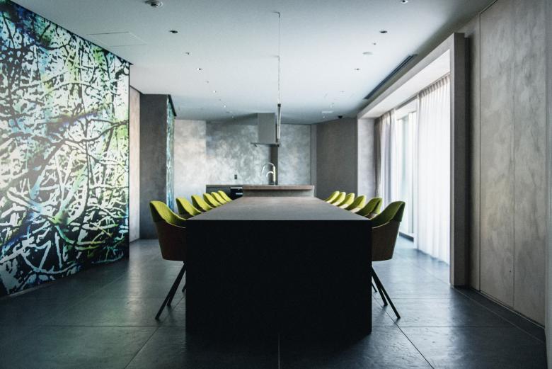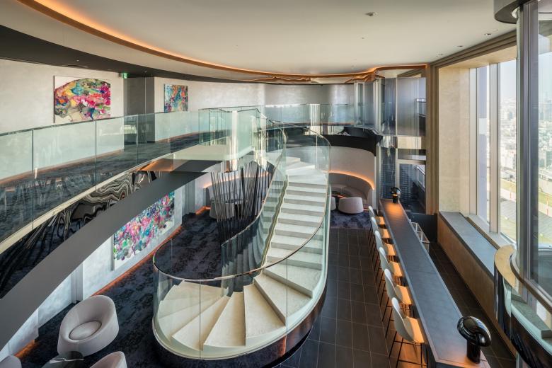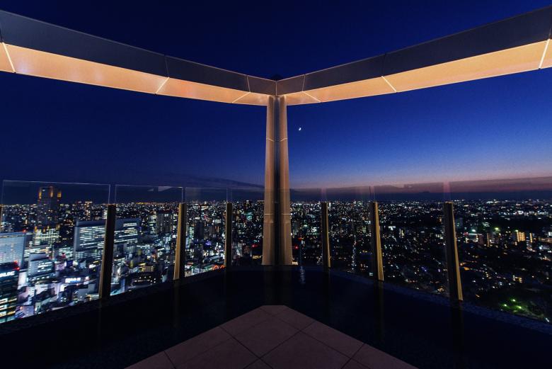Park Court Shibuya The Tower
Shibuya-ku, Tokyo, Japan
Park Court Shibuya sought to emphasize Japanese aesthetics via straight and curved lines as a high-rise residential tower. The design embodies a locational context of the elegant Yoyogi National Gymnasium as well as the verdant Meiji Shrine nestled in amongst large trees.
The impressive form gently widens as it rises for a distinctly beautiful contour visible from every angle.
The dynamic curvature cuts through the sky as the curved lines running up to each apex corner meet arcing rooftop fins.
This project exemplifies Shibuya’s diverse mixture of creativity and personality by staying true to the Full of Color, Full of Life concept as part of a triad of buildings including the Shibuya City Office and Shibuya Public Hall. The brilliant colour gradation of the balcony exteriors emanates with residential life while the spiral around the tower gives an even greater sense of rise.
Interior of the Park Court Shibuya project embodies the festa, chic, purity, and refinement of the cityscape stretching out from the premises in each of four cardinal directions.
Everything from a wide range of colours to the variety of furniture throughout the interior brings about a narrative feel expressing these four themes in a dynamic space transforming the spiral staircase into lounge spaces.
Original artwork from various artists adorns the walls to foster an artistic feel in each of these spaces.
The second floor offers a co-working space resonating with purity through a distinct green carpet and stylish monochromatic artwork. In this way, the creative step lounge flows into various spaces stimulating creativity, such as the open library lounge overlooking the first floor.
This bar and lounge vaults up from the 20th to the 21st floor. The atrium comes alive with gold window frames cutting the landscape into a picturesque view of Yoyogi Park stretching as far as the eyes can see.
The Park View Lounge treats everyone coming in through the 21st floor entrance to a central view of Yoyogi Park framed by gold as it covers the Tokyo landscape. Guests also delight in the spectacular scenery as they walk down the spiral staircase to the bar and lounge on the floor below.
The interior design using monochromatic black and white décor throughout the lounge accented by swirling chrome ribbons spotlights this panorama as the main attraction. This accentuates the space and emphasize each and every soft curve.
The landscape design for the new Shibuya City Office, Shibuya Public Hall, and Park Court Shibuya The Tower high-rise residence extends the tremendously lush greenery of Yoyogi Park through a green plan that loosely unifies these three properties.
Hoshino Architects strove to actualize the idea of an informal garden wildly blending a variety of vegetation into the delightful landscape. The building and interior also express the unique diversity of Shibuya and foster a creative environment inspiring various thoughts and ideas even in the plants and trees.
The design capitalizes on existing elevation differences via slopes and stairs in a garden landscape that is a joy to walk through before reaching any one of the three complexes.
