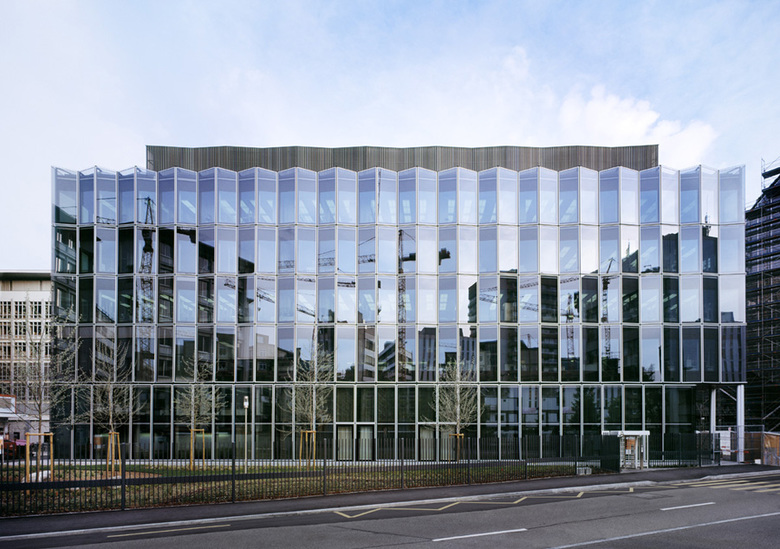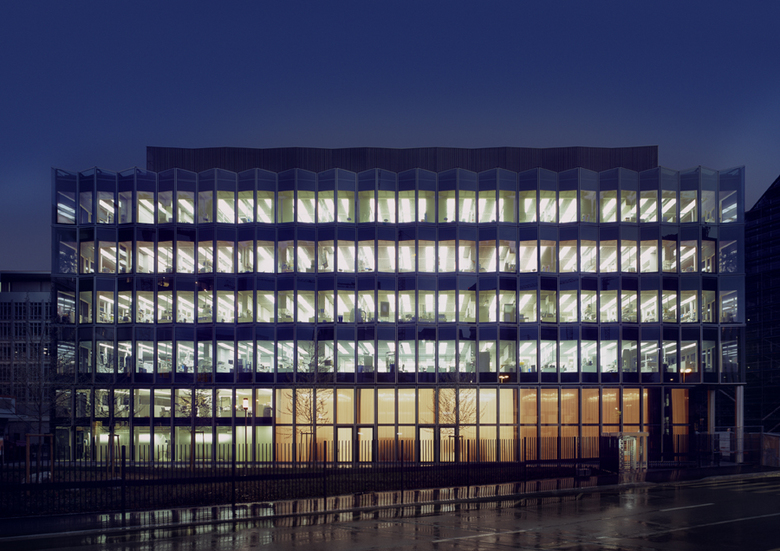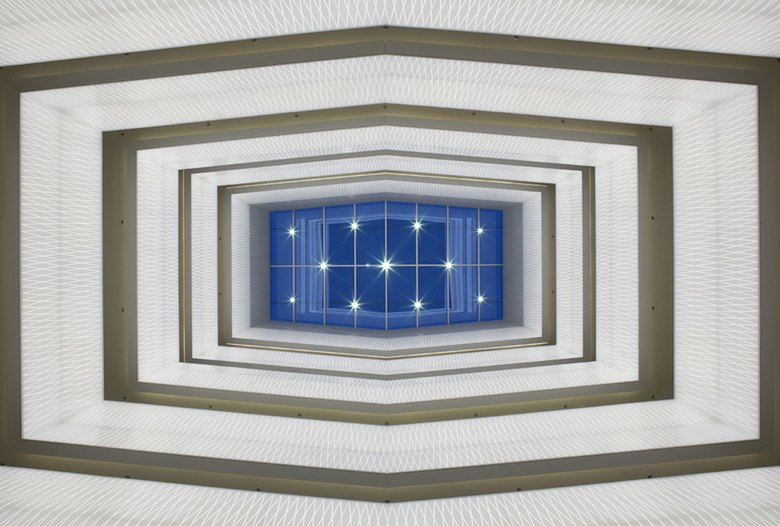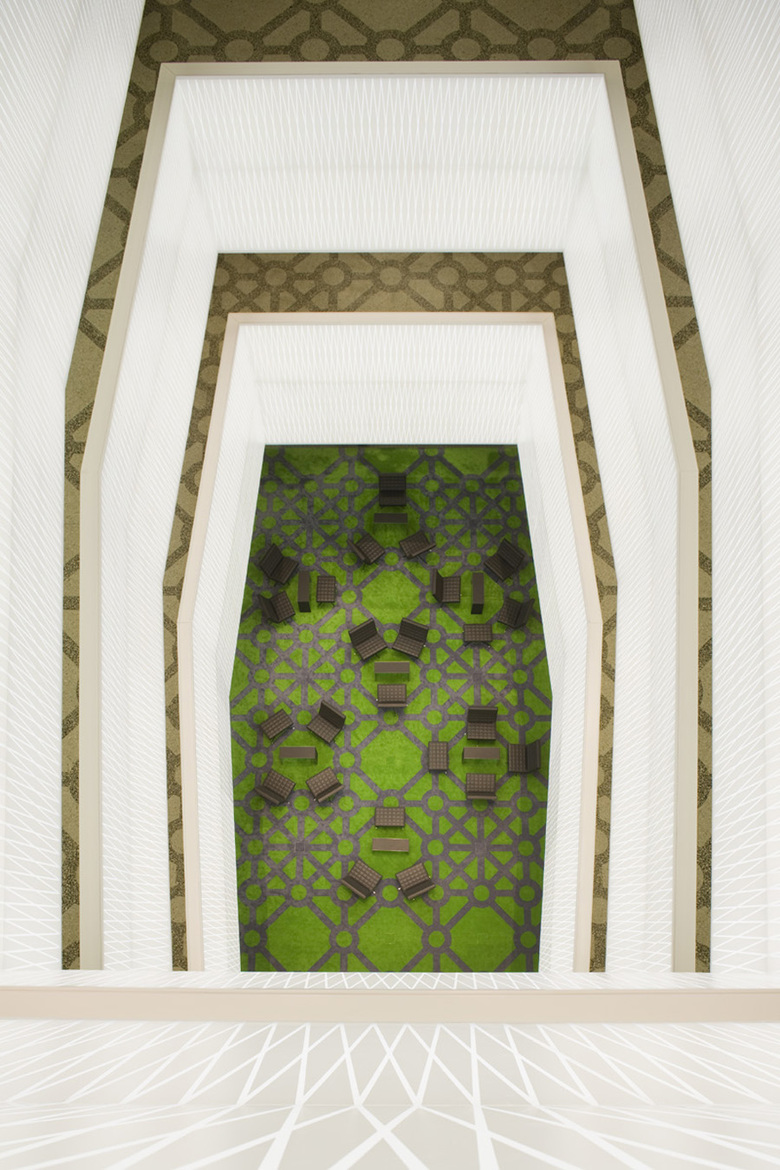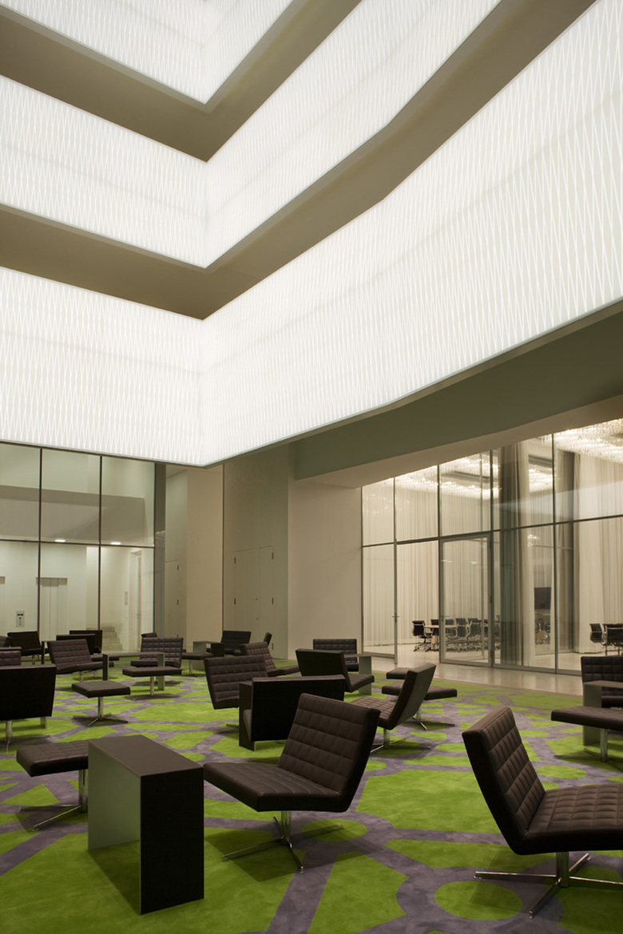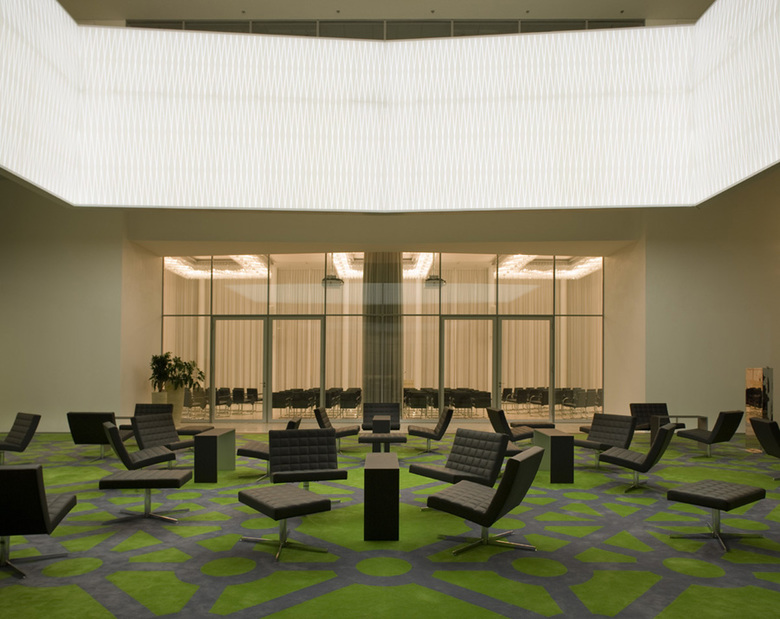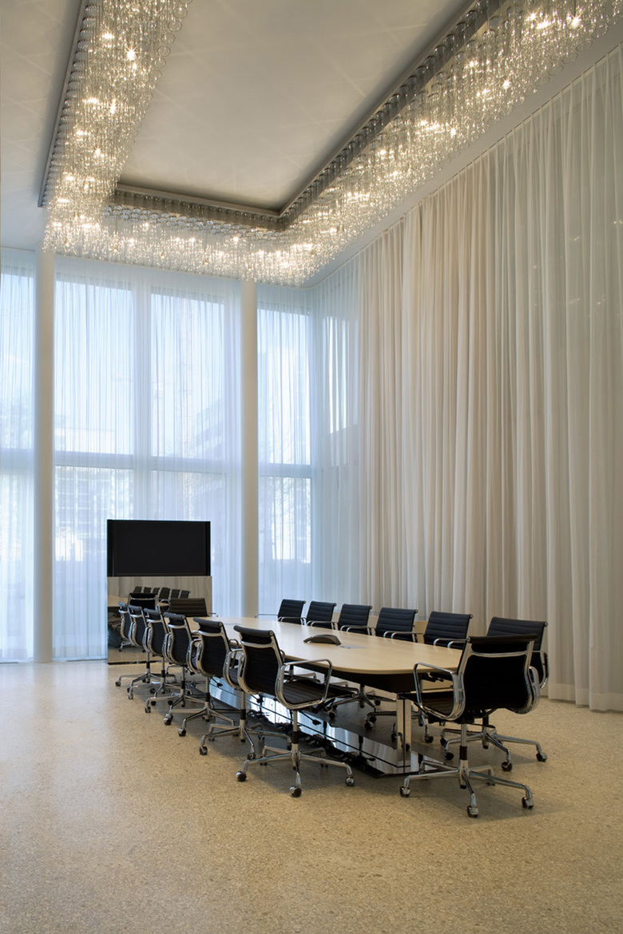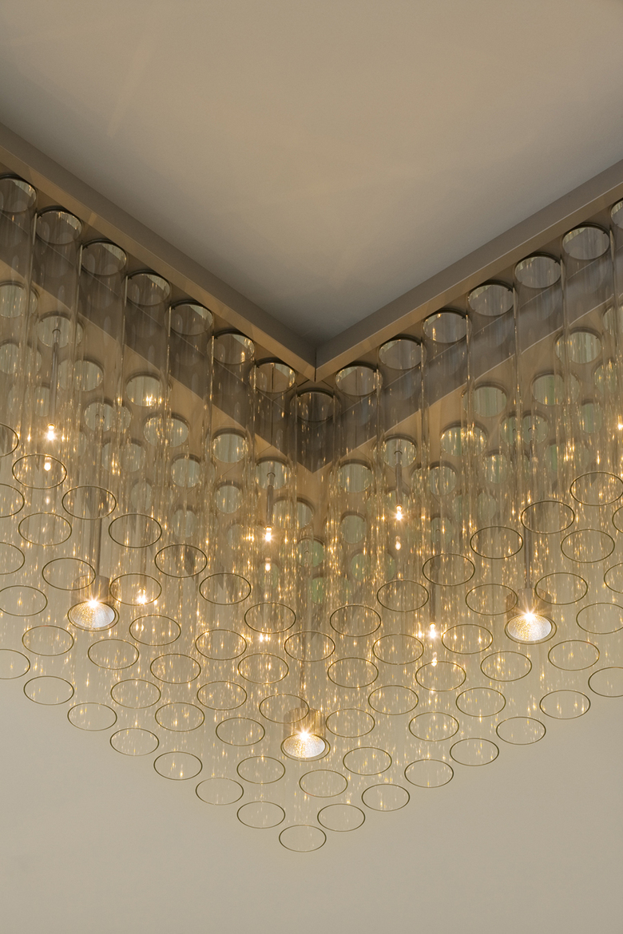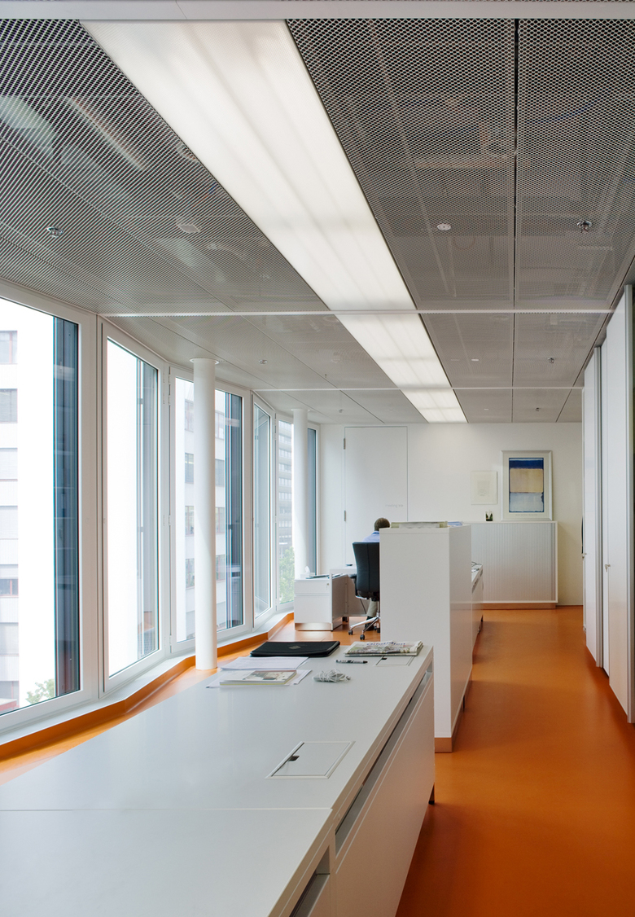Novartis Campus - Krischanitz laboratory building
Basel, Switzerland
The Pharmaceutical Group requested that its new building offers a highquality infrastructure for quotidian research activities yet providing for representative functions. The architect dissolved the paradigm by grouping all spaces around a central atrium. Above the splendid ground floor there are four more storeys with functional laboratories. The lighting designers were also confronted with these conflicting requirements. While the laboratories had to fulfil predominantly technical needs and thus followed standard stipulations the public spaces on the ground floor were to appear exquisite, sumptuous. The interface between the two worlds is the atrium, which is adequately dealt as “art for architecture”.
- Lighting Designers
- LICHT KUNST LICHT
- Year
- 2008
- Client
- Novartis Pharma AG
- Team
- Edwin Smida
- Architects
- Architekt Krischanitz, Vienna
