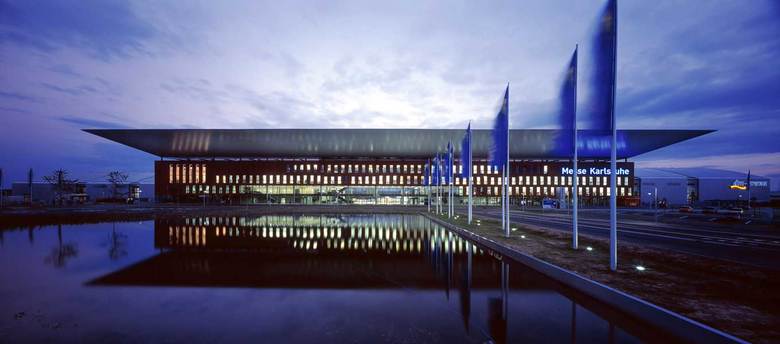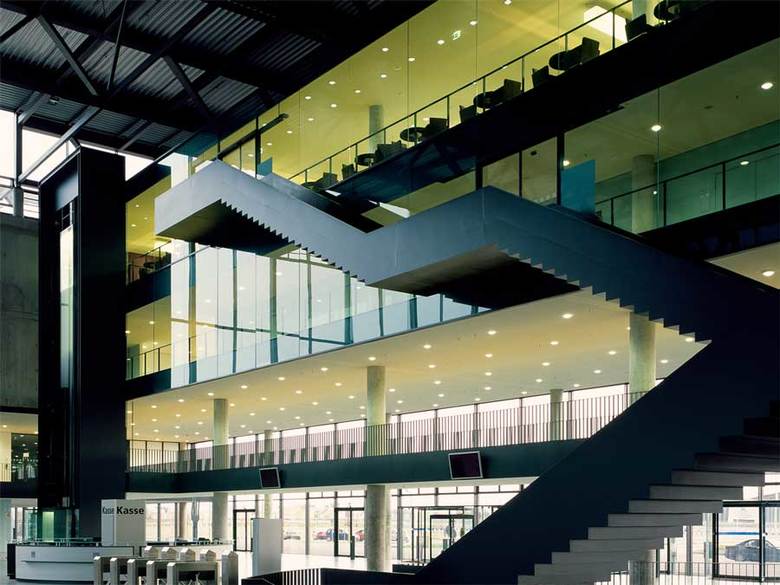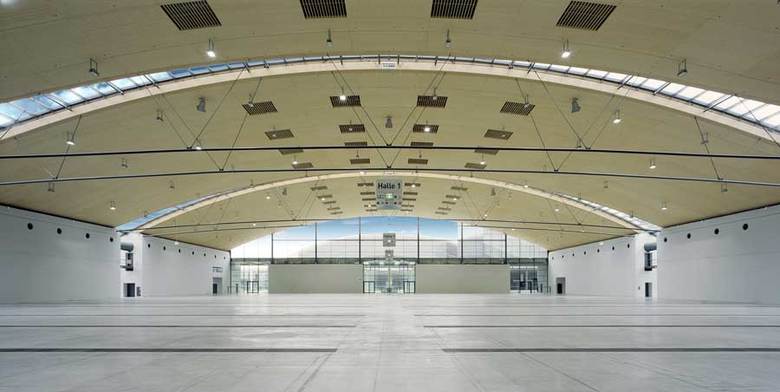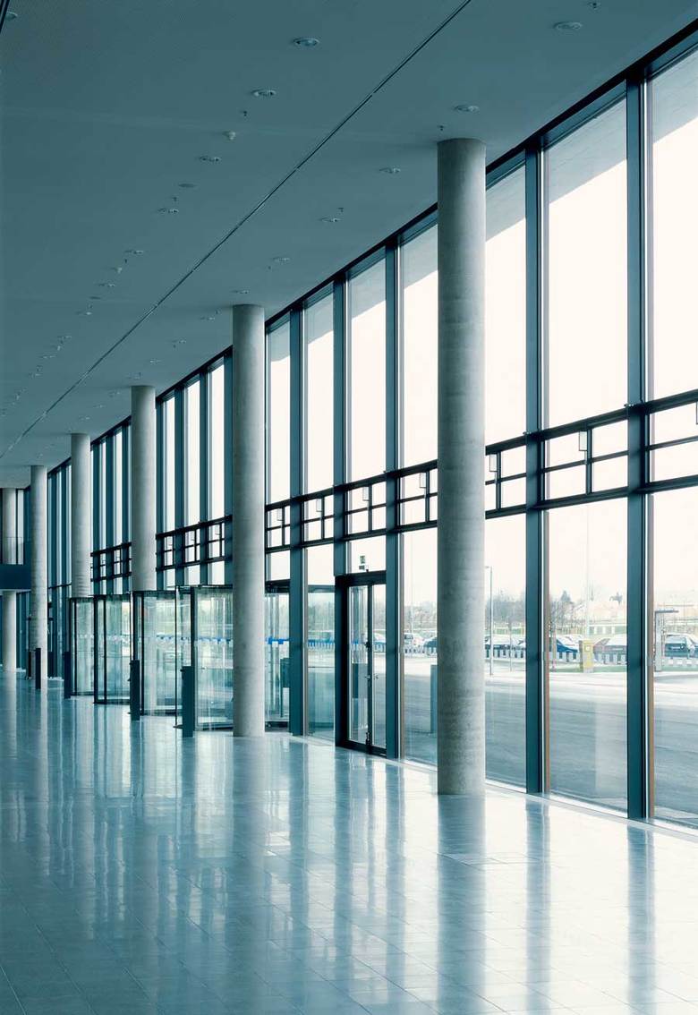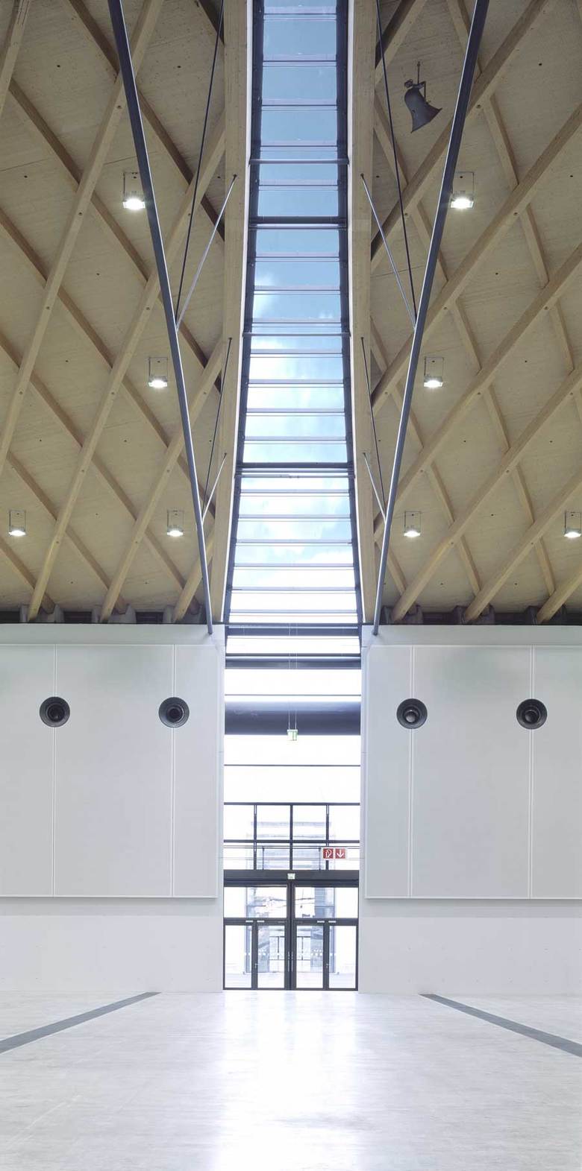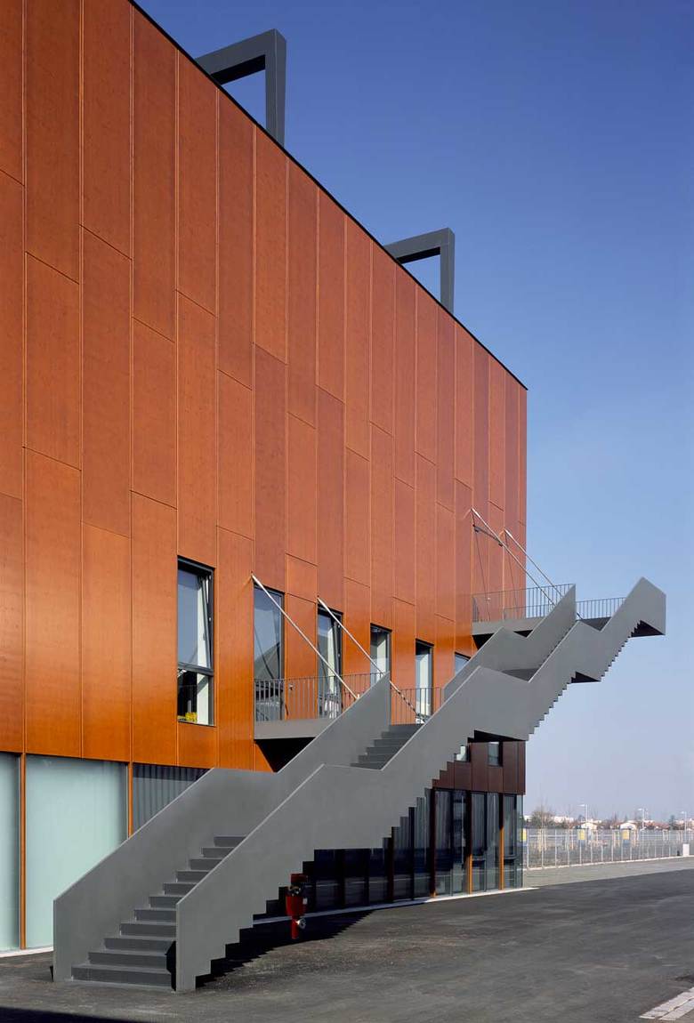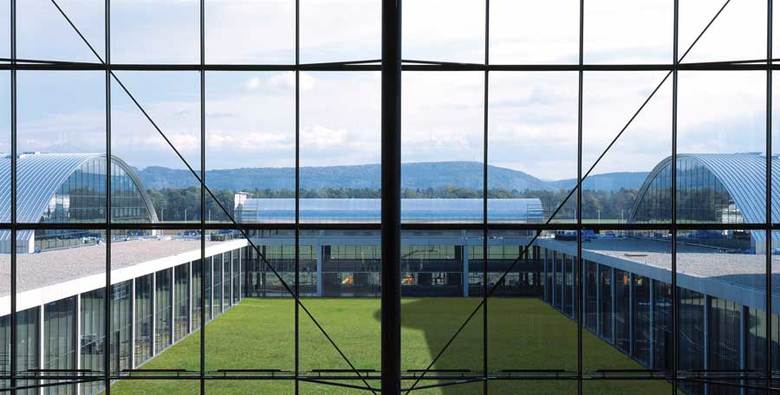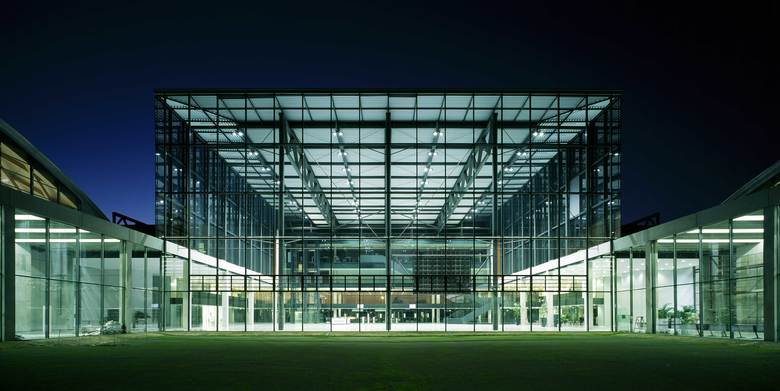New Karlsruhe Trade Fair and Exhibition Centre
Karlsruhe, Germany
An expansive and seemingly weightless roof characterises the main entrance to the fair. Omnipresent visual links facilitate an easy orientation within all buildings and integrate the open landscape of the Black Forest into all areas. The four pavilions are grouped symmetrically and are spanned by vaulted timber roof constructions without additional columns.
Competition
1st prize 2000
Construction
2001-2003
Client
KKA GmbH
GFA
99.500 sqm
Gross volume
1.179.650 cbm
