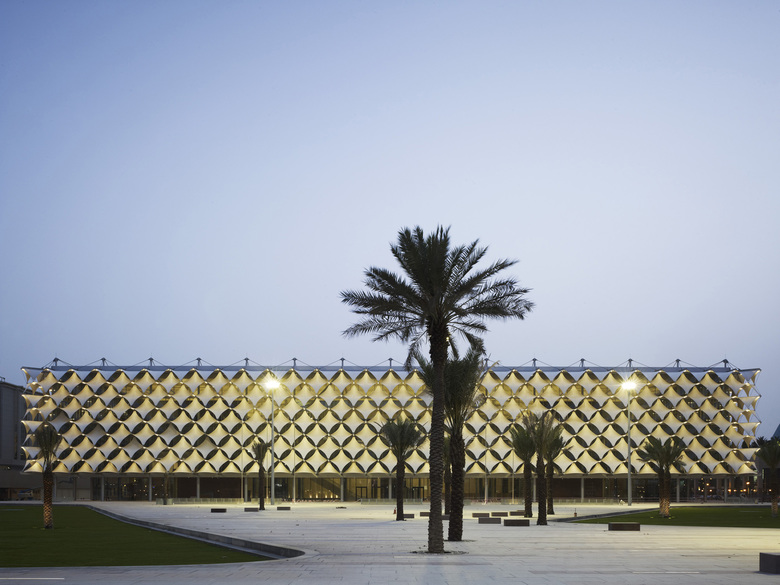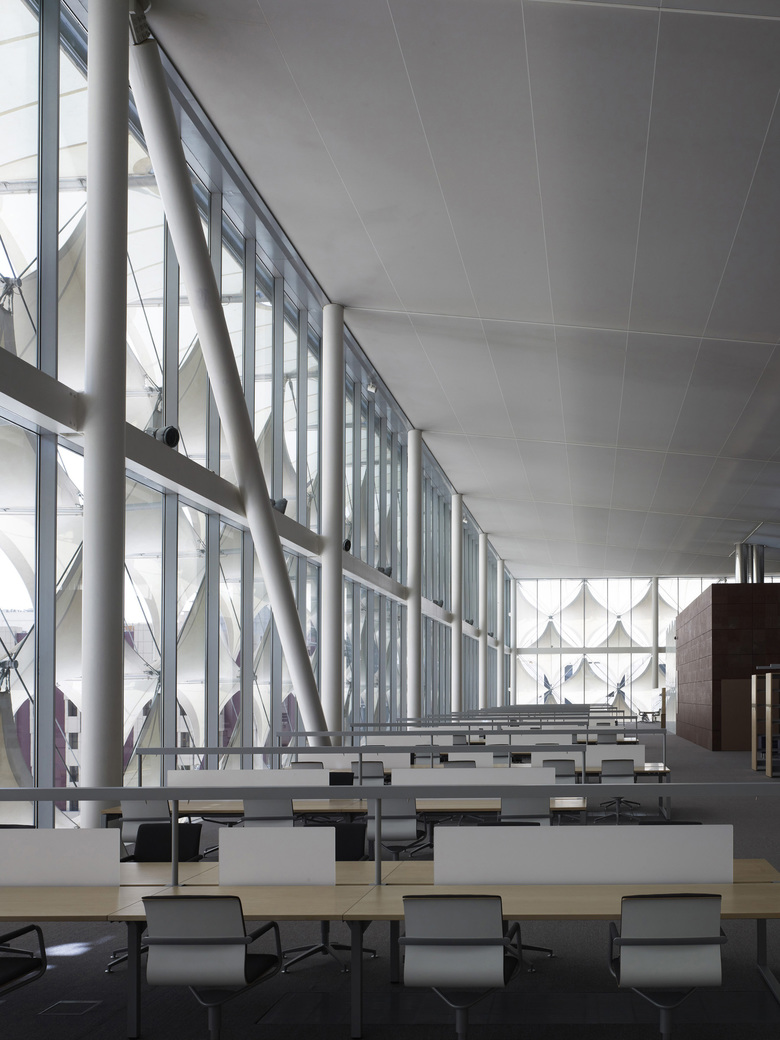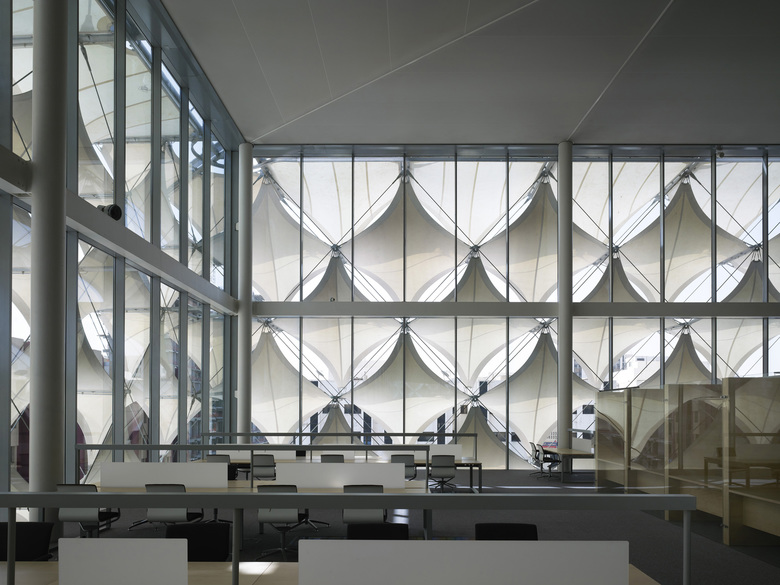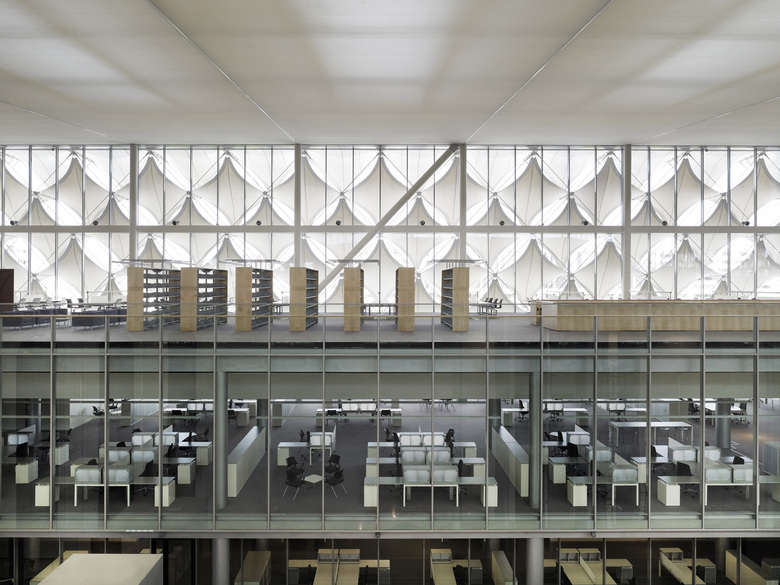King Fahad National Library
Riad, Saudi Arabia
Al-Olaya Street and King Fahad Street in Riyadh, Saudi Arabia, have become huge construction sites for many new office buildings. As a permanent fixture on both streets, the King Fahad National Library is undergoing a massive expansion as one of the nation‘s most significant cultural and urban planning projects. In 2002, when its existing cruciform building proved to be too small, the Kingdom of Saudi Arabia, represented by the Arriyadh Development Authority invited several renowned international architecture firms to develop the extension and re-design for the library building.
The winning entry in the competition was the functional concept of Gerber Architekten international, now responsible for design and site-supervision. By retaining the existing building and surrounding it with the new building, a knowledge hub with archives, books and magazines, the symbol of a “treasure chest” was created. This leads to exciting courtyard spaces and to a clear identity for the new national library. Completion is scheduled for 2012.
The new building of the King Fahad National Library acts as the functional core of the city strip, which is currently being developed intensively. The blocks of the strip have been reconfigured by the inclusion of public spaces for leisure and recreation. The existing open space on the site itself has been landscaped to provide a generous public square with neighbouring planted areas. The 20,000 m² plaza at the eastern part of the site is a valuable addition to the recreational facilities for local people. Together with the library it is an urban unit, which forms the connecting element between the two parallel traffi carteries either side of the city strip, and a new centre of attraction through various connections to the neighbouring areas. The conception for the library plays a major role in restructuring the urban fabric of Riyadh. The main objective of the design for the King Fahad National Library was to create a landmark and a national cultural icon for the capital city. The design meets this challenge in a sensitive and pragmatic manner by referring to the intrinsic character of this type of building, contrasting the public aspect of a major cultural institution with the need for private seclusion inherent in the functions of a library. At the same time, the design addresses the reuse of existing buildings: The old library is integrated in an astounding way into the new. Combining new external appearance with an awareness of cultural continuity, the new building provides a strong focal point for the restructuring of urban development in the surrounding area.
A “treasure chest”
Embedded in the urban context, yet at the same time marked out by its soft and lightweight skin, the library has the character of being open and protected at the same time. This character, serving the public and the private functions of the building, finds its architectural expression in the way that the existing cruciform library building is integrated into the design. Concealed, but still visible behind the semi-transparent skin, the old library remains at the heart of the new building and thus, becomes the central feature of the new cultural institution. The old library was constructed in the 1980s as a reinforced concrete skeleton infilled with concrete blockwork. In the new design, it is completely surrounded by a new building, a separate structure consisting also of a lightweight reinforced concrete frame. The main entrance of the old building was from the main road. The direction of entering the building has been changed now, opening the new building up to the new park designed by the architects. For this reason, a small part of the existing building has been removed to provide more space for the entrance hall. Where the former entrance was located, an extension has been added to house a new auditorium.
Exciting, functional spaces
The interior of the old building serves as a storeroom for books and media. A restaurant, a book shop and exhibition areas are placed on the ground floor surrounding it. The existing floor at roof of the old building is turned into a reading area. From here, bridges lead to the open access library areas in the upper part of the new building, the first floor of which contains a library for women. Each of the four main hall areas is accessible via the main entrance and the main circulation routes. A large escalator leads up to the huge reading room on the top floor. The new dome spanning over this room is clearly visible above the new building from the surrounding street levels.
Within this clear zoning, the courtyards become orientation spaces, which also bring daylight and fresh air down into the building. The roof above is perforated by rectangular skylights, under which a white textile membrane soft ly diff uses the incoming light. In the evening, artificial lighting above the membrane recreates this effect, evenly distributing light to both old and new parts of the building. To allow the roof to be extremely light, it is supported not only by the new columns but also by the inner core of the old building. art technology especially adapted to the regional climate. The façade of the new building is made up of two layers. An external layer of 3-dimensionally curved, pre-stressed white membrane sheets protects the fully glazed façade of the building from the sun. Teflon coated fibreglass membrane sheets are fixed to a grid of pre-stressed stainless steel cables. This simple form of construction contributes to an amazing quality in the internal space, producing soft daylight and artificial lighting effects.
In a region where the sun is so strong it is of paramount importance to avoid solar gain. While outside temperatures may reach 50 °C, the membrane façade with a solar transmission factor of only 7 % protects from direct sunlight but allows maximum daylight and views in both directions. The exact position of the membrane modules in relation to the local solar conditions was optimised by using complex 3-dimensional light calculations. Such methods and technology have been applied in the Arab region for the fi rst time and as a result, the thermal comfort in the building is maximised and energy consumption is minimised.
The existing library is integrated as a “building within a building” into the new library. The existing dome has been rebuilt as a steel and glass structure. Rising above the whole building, it reflects the complex and respectful character of the design and expresses the continuity of the library as a cultural and historical resource. Thus, the King Fahad National Library serves as the new icon of a prestigious city district which will continue to grow and flourish.
Client
Kingdom of Saudi Arabia
Architecture
Gerber Architekten international GmbH
Interior Design
Gerber Architekten international GmbH
Landscape Architecture
Gerber Architekten international GmbH
in cooperation with Kienle Planungsgesellschaft
Lighting Design
Gerber Architekten international GmbH
Service Engeneering
DS - Plan (Drees & Sommer Group)
Structural Framework
Bollinger & Grohmann Ingenieure
in cooperation with Consulting Services
Ventilation Engineering
DS – Plan (Drees & Sommer Group)
Main Contractor
Saudi Bin Laden Group
Design
2004 – 2006
Construction
2008 – 2013
Completion
November 2013
GFA
86.632 m²
Building costs
330.588.000 SR
Cost per qm
3.800 SR / m²










