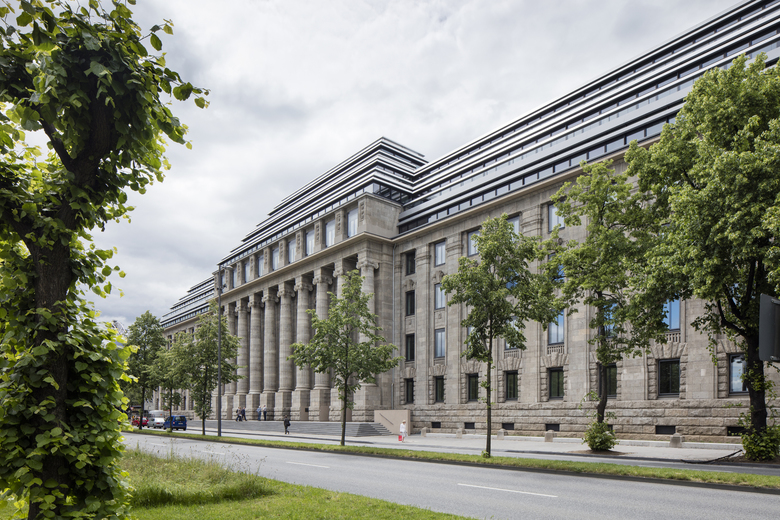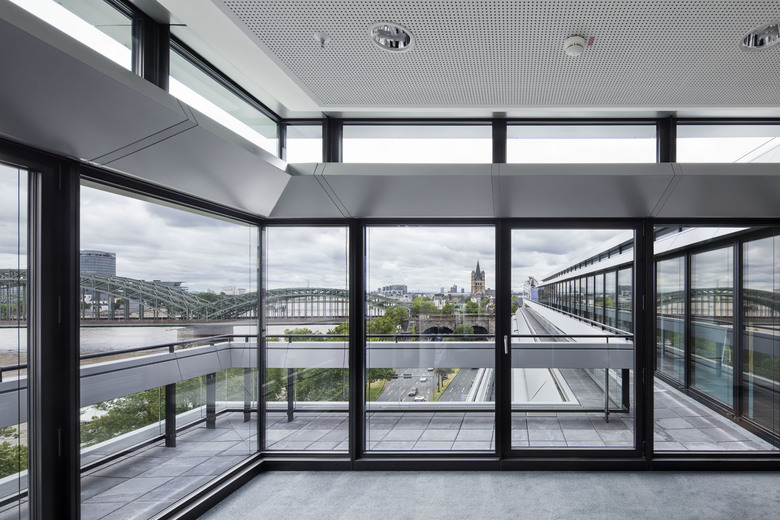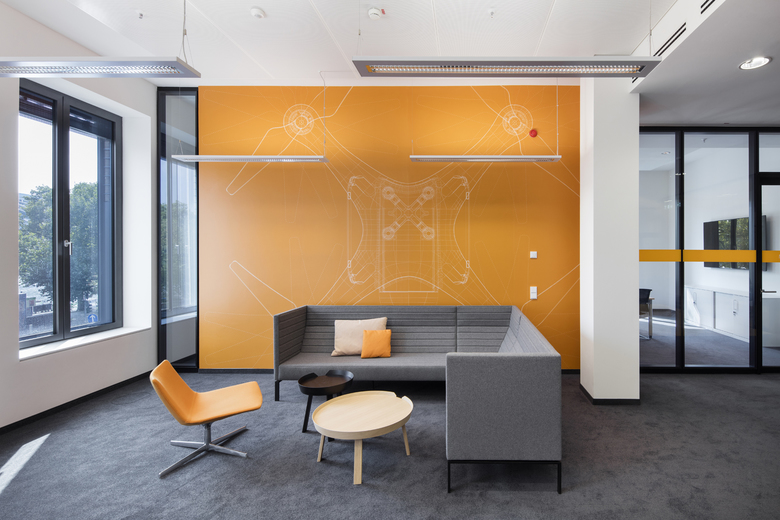Neue Direktion
Köln, Germany
BRIEF: Conversion of the former railway head office in Cologne into luxury office space
ADDED VALUE: The new roof design has led to the recreation of the historic mansard roof as well as the generation of terraces with views of the Rhine that are set between the metal strips surrounding the roof storeys and the set-back office facades.
The former railway head office on Konrad-Adenauer-Ufer is immediately opposite the Rhine, close to Cologne’s main railway station. The design takes into consideration the listed building, including the historic facade layout, and develops a contemporary solution for the mansard roof that was destroyed during the Second World War. Horizontal metal strips surround the four uppermost storeys and, owing to the angle of their fixture, trace the slope of the original roof which characterised the silhouette of the cathedral city for many years before its destruction. The glass facades behind the horizontal strips do not follow the slope of the original roof but are perpendicular to the floor plates. This feature creates deep roof terraces in the surrounding space offering panoramic views across the city. The listed facade of the lower storeys is upgraded; the impressive historical entrance hall is rebuilt and incorporated into the new build. Three ground-level entrances on Konrad-Adenauer-Ufer provide the opportunity to divide the building into three rental areas. They all fulfil the requirements of modern flexible office space and offer different office layout concepts ranging from single cell units to business lounges.
Volume
gfa 24.950 m²
constuction volume 100.370 m³
Client
HOCHTIEF Projektentwicklung GmbH Niederlassung Rhein-Ruhr
Competition
1st Prize 2012
- Architects
- kadawittfeldarchitektur
- Year
- 2016
Related Projects
Magazine
-
-
Building of the Week
A Loop for the Arts: The Xiao Feng Art Museum in Hangzhou
Eduard Kögel, ZAO / Zhang Ke Architecture Office | 15.12.2025 -













