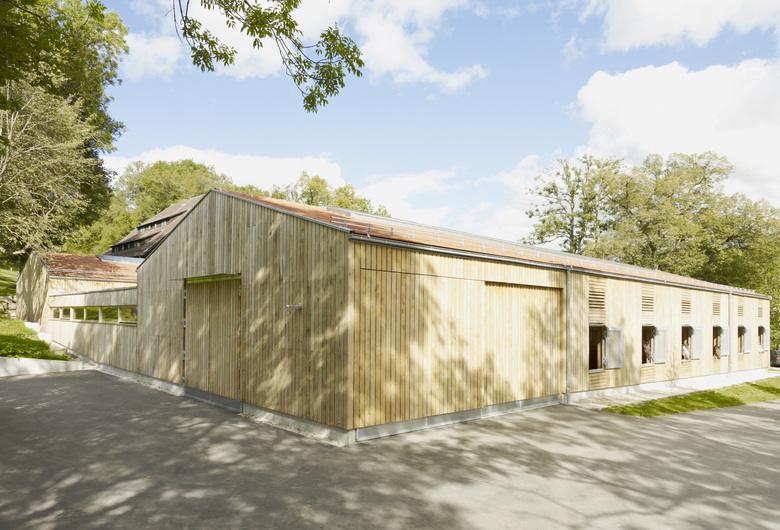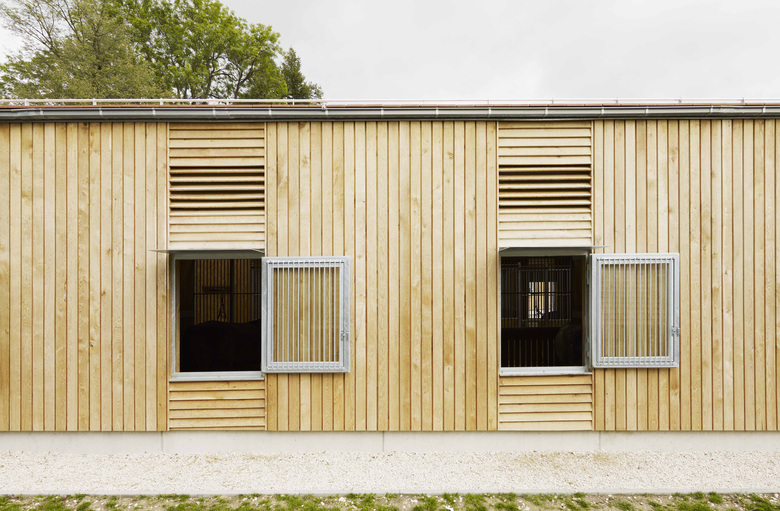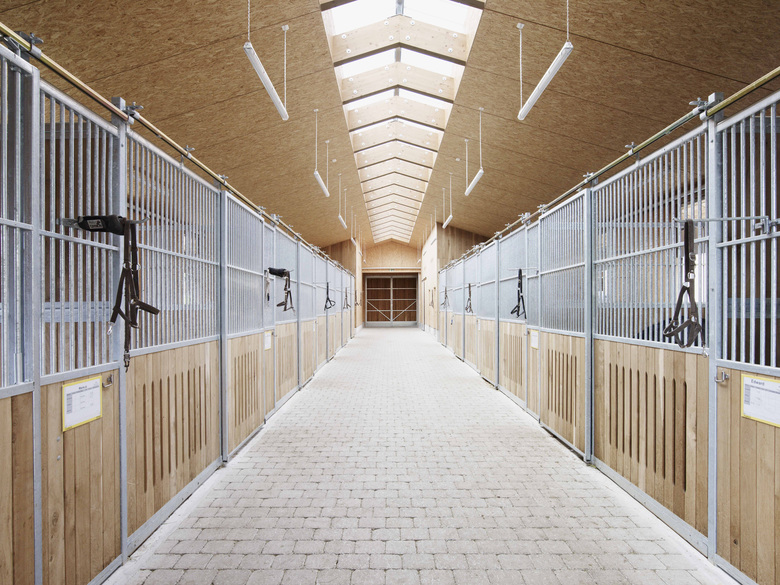Main and State Stud Marbach – Training Stables
Gomadingen-Marbach, Germany
The training stables are laid out to the north of the historical stud farm in a U-shape around a service yard that opens onto the street. The horse stables are housed in the two side wings. The stable buildings thus fit into the linear structure of the stud farm. The carriages are accommodated in an intermediate building.
With their gabled roofs, the two stables are integrated into the existing building structure. The intermediate building with a flat roof is subordinate to the two main buildings – the view of the pastures situated higher up behind the building is preserved.
The supporting structure of the stable buildings consists of glue-laminated timber frames, with flush cladding on the inside.
Due to the materials used and the execution details, the stable complex blends in with the high-quality surroundings of the listed existing buildings.








