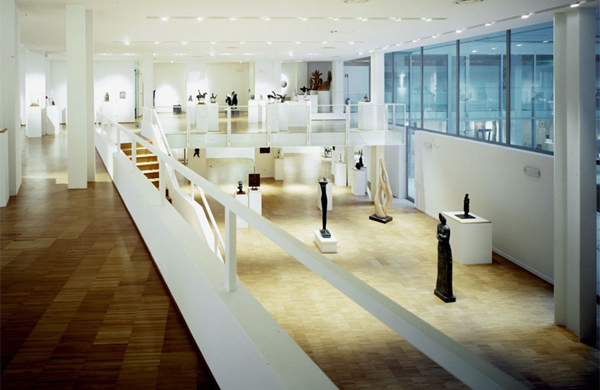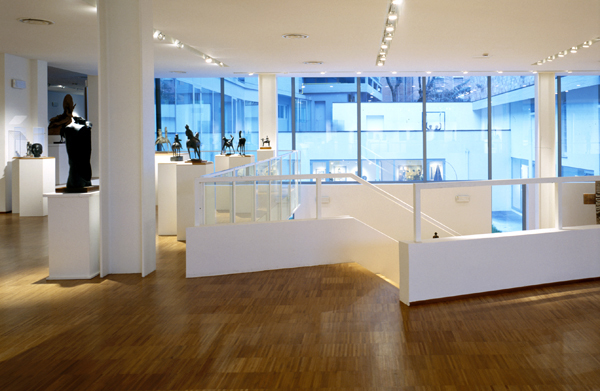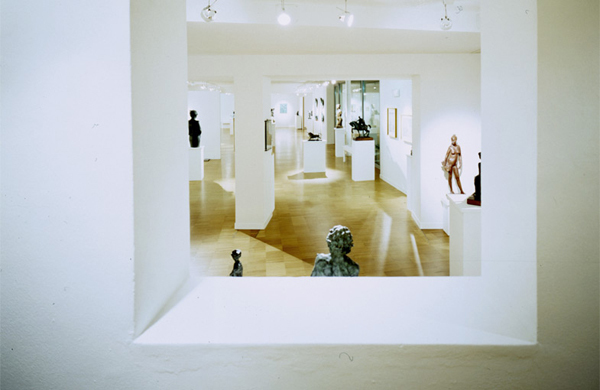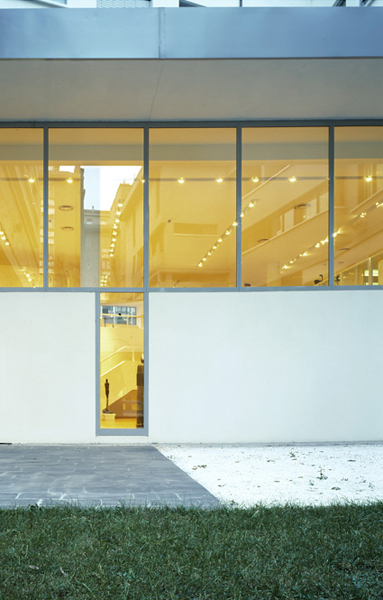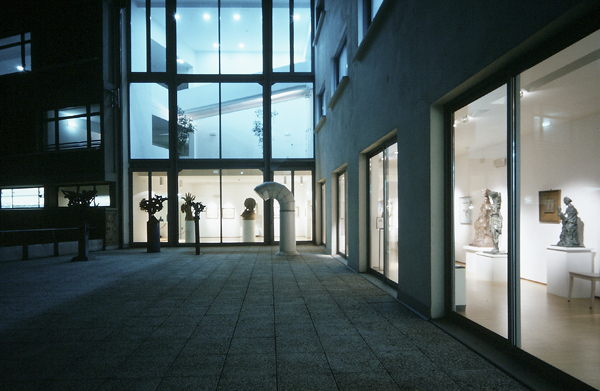Lercaro gallery
Bologna, Italy
The project steps into a post first-world-war building located in Bologna’s old town centre, and it’s aimed to realize a training and research center and a Modern Art collection.
The museum is thought with a double layer itinerary, organized between the ground floor and the basement, arrenged around a courtyard obtained by
the excavation of the existing garden. It’s been shifted down for more than three meters, allowing the opening of wide windows in the ex-cellars that are now
exhibition spaces for the museum’s permanent collection.
The other six floors host offices and the training and research center.
