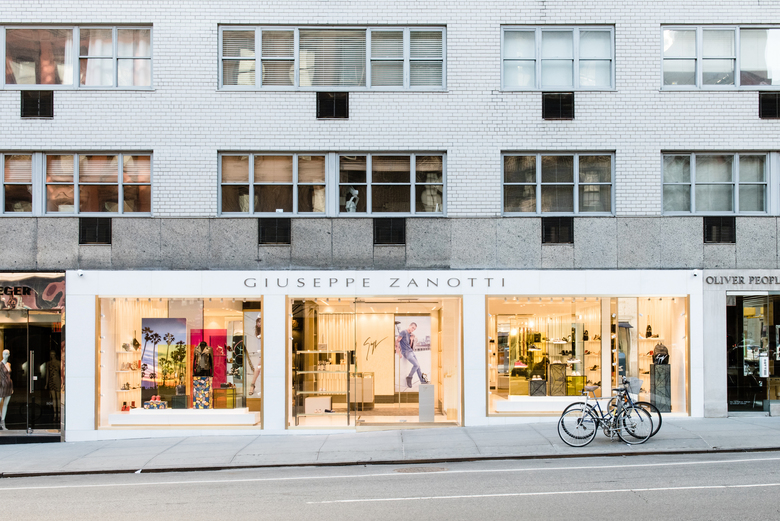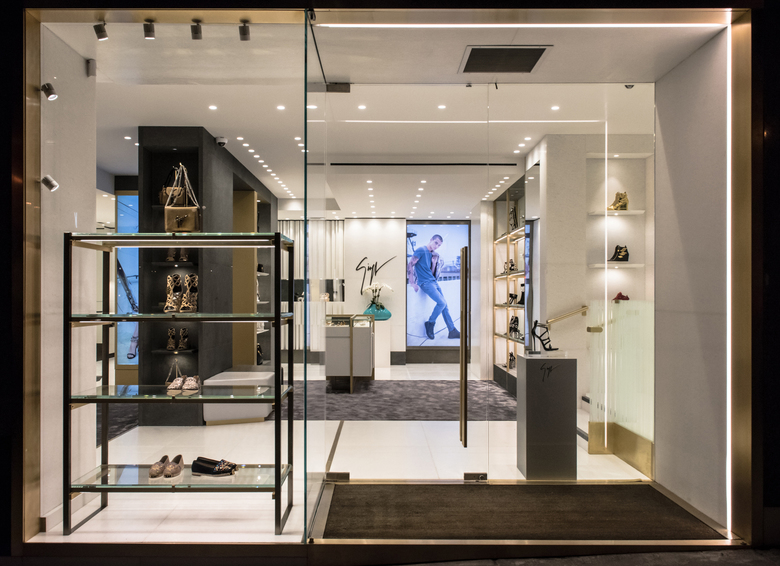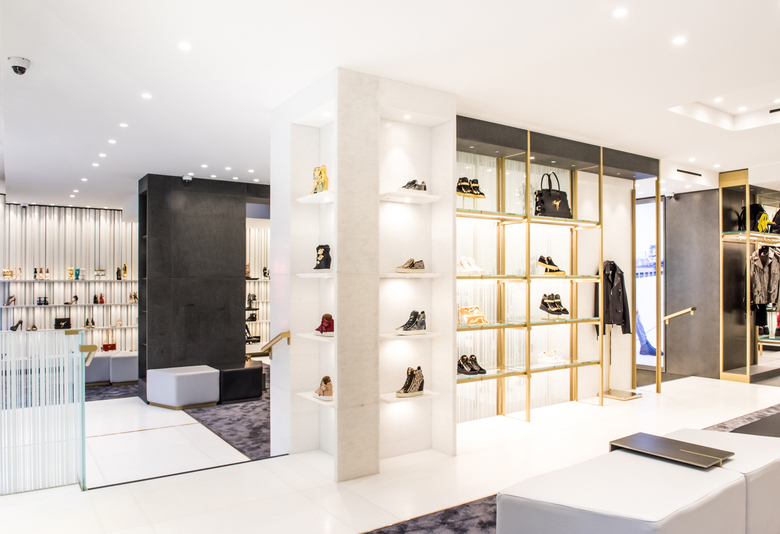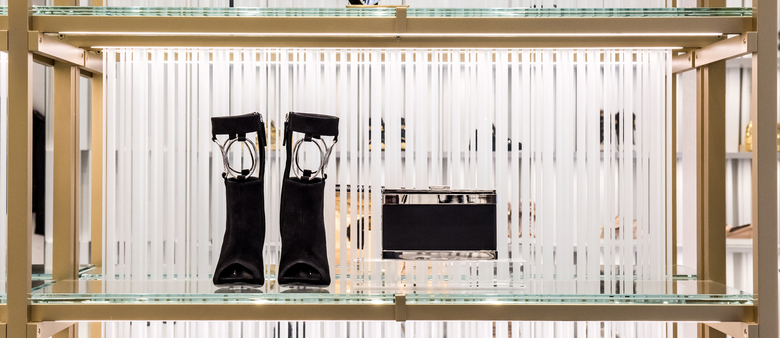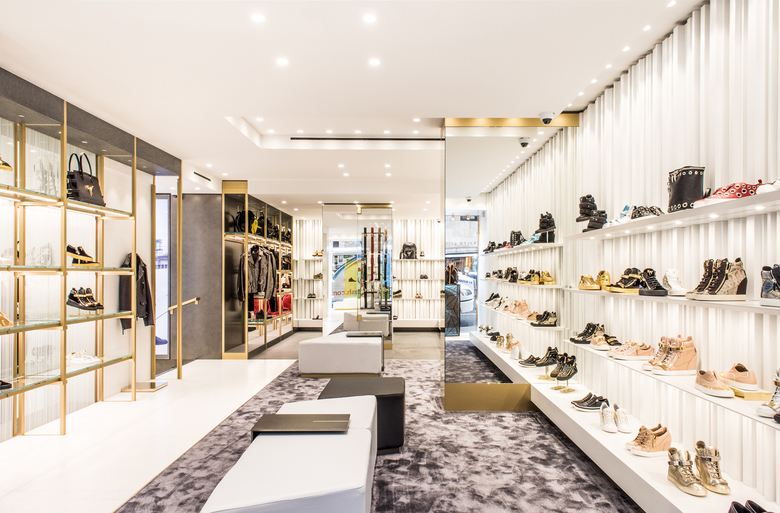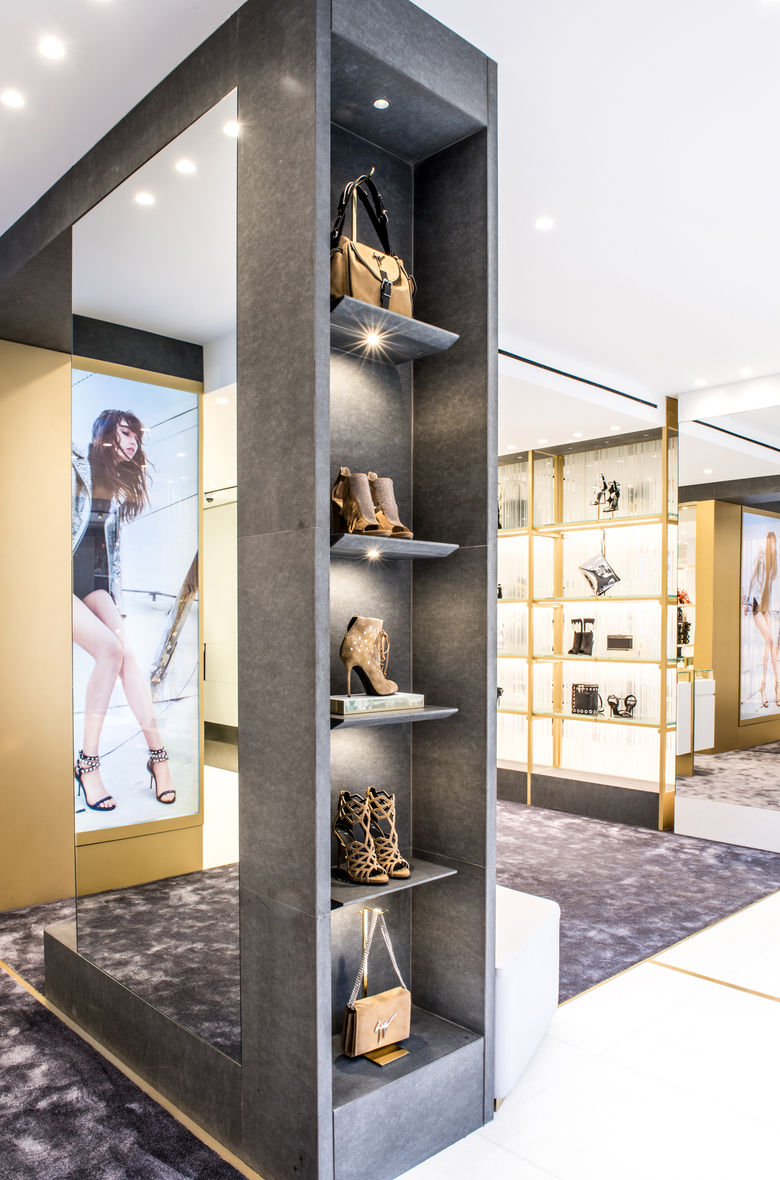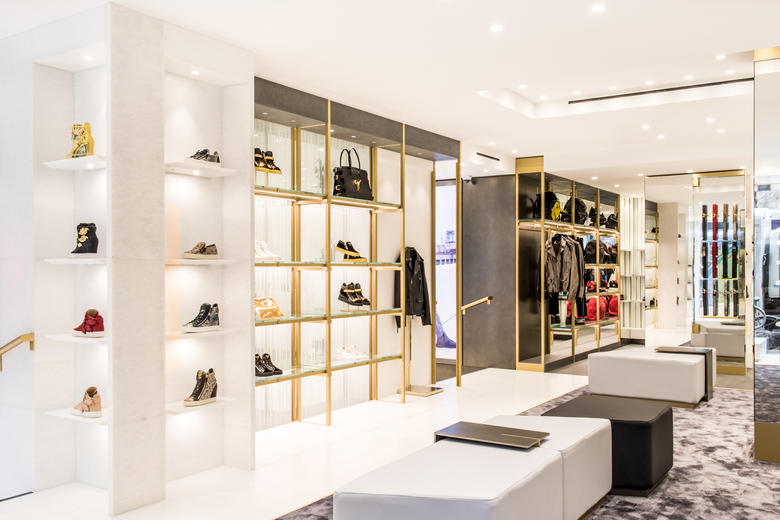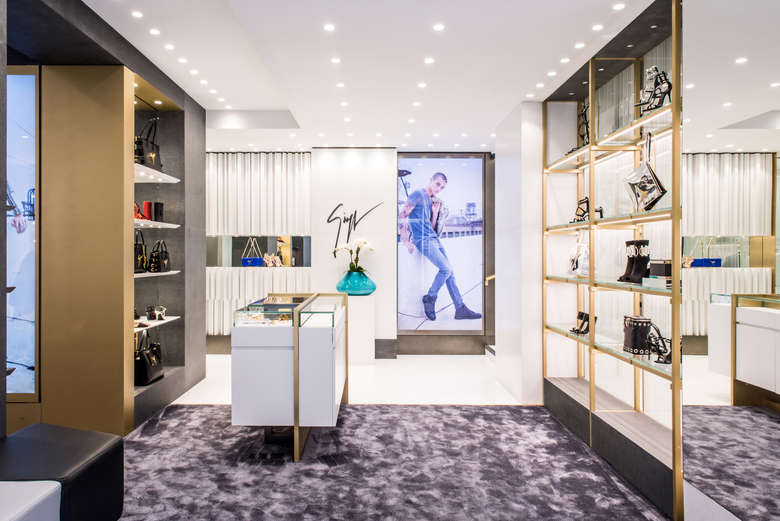Giuseppe Zanotti Madison Avenue
New York, USA
The new Giuseppe Zanotti’s flagship store is the result of a double space integral reviewed with a new concept design also introduced in the others latest boutiques.
The shop has an overview on Madison Avenue with three wide shopwindows, as the indoors, divided into three different spans.
The internal unity is guaranteed by a visual permeability that hires the preexisting difference in height to divide different areas devoted to different product categories.
On the street, the facade is covered with white marble unifying the front and shaping the brand on public space.
- Architects
- NUOVOSTUDIO Architettura e Territorio
- Year
- 2016
- Client
- Giuseppe Zanotti
Related Projects
Magazine
-
-
Building of the Week
A Loop for the Arts: The Xiao Feng Art Museum in Hangzhou
Eduard Kögel, ZAO / Zhang Ke Architecture Office | 15.12.2025 -
