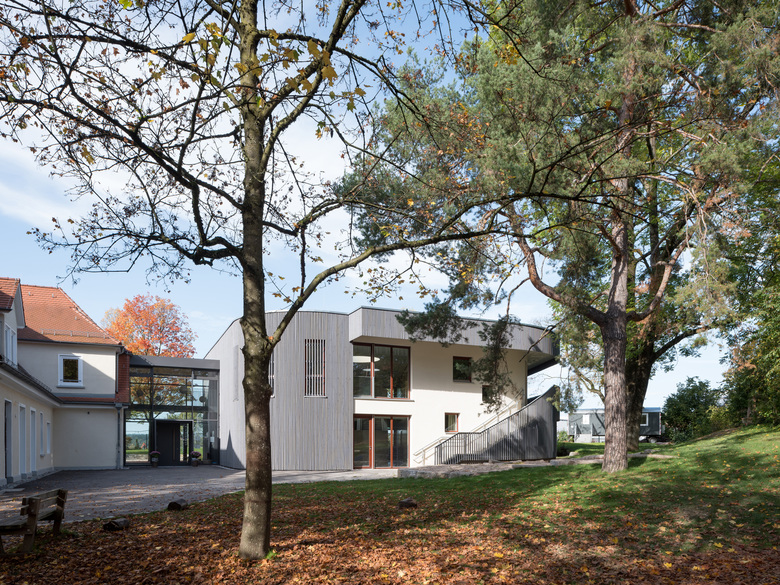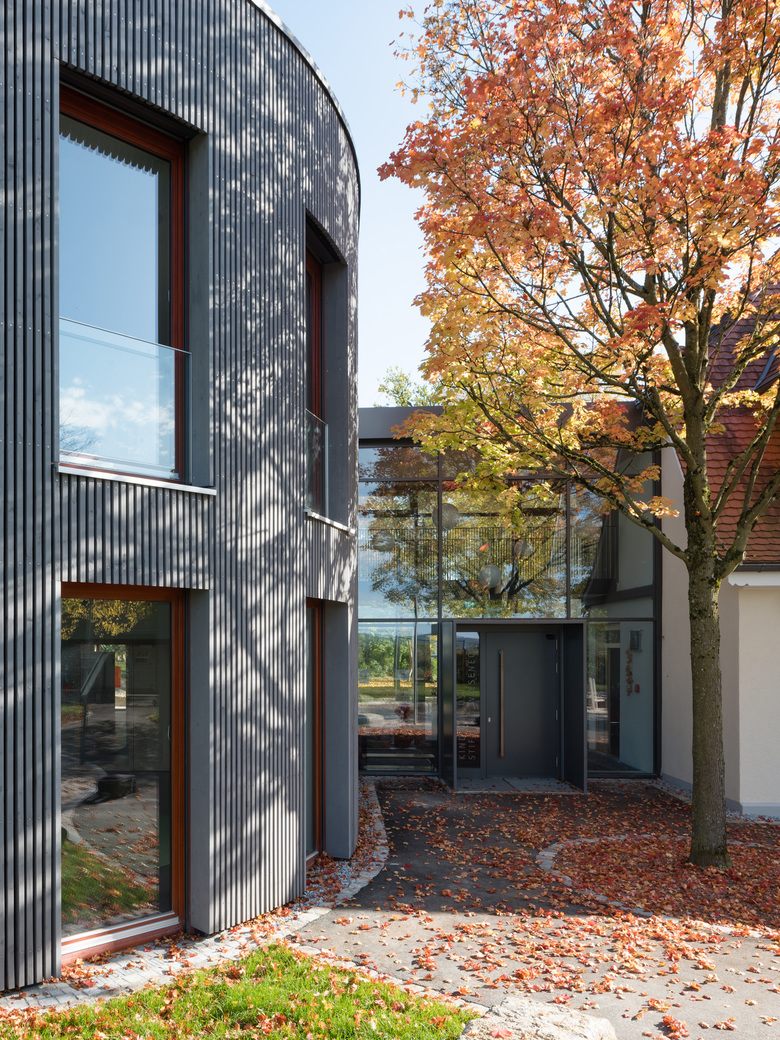Kinderhaus Wieseneck
Göppingen, Germany
The increasing demand for childcare facilities has prompted the board of the Kinderheim Wieseneck Foundation to refurbish and expand the existing childcare centre in the Jebenhausen district of Göppingen. What started with two groups in the old children’s facility gradually expanded over time, so that reconstruction, refurbishment and extension became inevitable. After the building measures, it is now possible to attend to up to 156 children aged 1 - 10 years and to divide the childcare centre into four different departments with eight groups in total.
As early as 1913, the Wieseneck “Foundation” was established by Pastor Christoph Blumhardt from Bad Boll and Sister Anna von Sprewitz; it was far ahead of its time: the purpose of the foundation was that “children of the inhabitants of Jebenhausen, regardless of their denomination, from the age of 3, whose parents, father or mother are working away from home, are given free care and board during the day”.
The foundation’s concept from 2020 also states that “in an environment that is conducive to learning, self-confidence, curiosity and the joy of experimentation can thrive in peace and quiet”. Architecture, too, can and should promote this attitude.
It was a particular challenge to deal with the dilapidated structure of the existing kindergarten building and to connect it harmoniously to the annexe. The historical building was a stand-alone structure in a park-like area on the outskirts of the town. The planning aimed at giving the annexe an identity of its own. At the same time, it was to be harmoniously integrated into the garden. The resulting building creates a subtle contrast to the existing house with its rendered façade and gable roof. This is achieved with a vertical, curved wooden façade, which exudes great warmth and an inviting quality due to its materiality. An intermediate glass section connects the two buildings to form an ensemble.
The extension was designed with an emphasis on sustainability: the compact building envelope minimises heat loss due to its small surface area and made it possible to preserve the old stock of trees.
The childcare centre, which is committed to Montessori education, also offers all-day care, so that some children spend up to 10 hours at the facility. Planning and design took into account the different needs of the children. The heart of the day-care centre is the play stairs, which wind gently through the centre of the new building and provide easily understandable access to the individual areas: diverse play zones in front of the group rooms, sitting areas and quieter areas for resting and relaxing.
- Architects
- a+r Architekten
- Year
- 2019
- Client
- Stiftungsvorstand der Stiftung Kinderheim Wieseneck
Related Projects
Magazine
-
-
Building of the Week
A Loop for the Arts: The Xiao Feng Art Museum in Hangzhou
Eduard Kögel, ZAO / Zhang Ke Architecture Office | 15.12.2025 -











