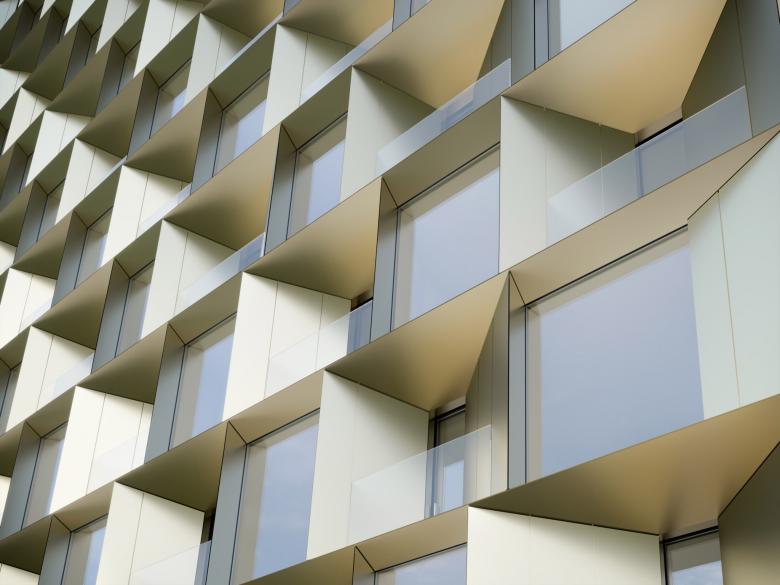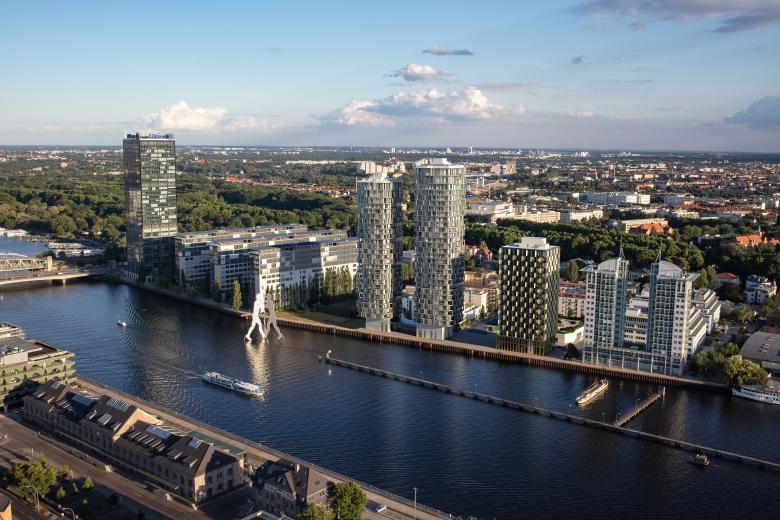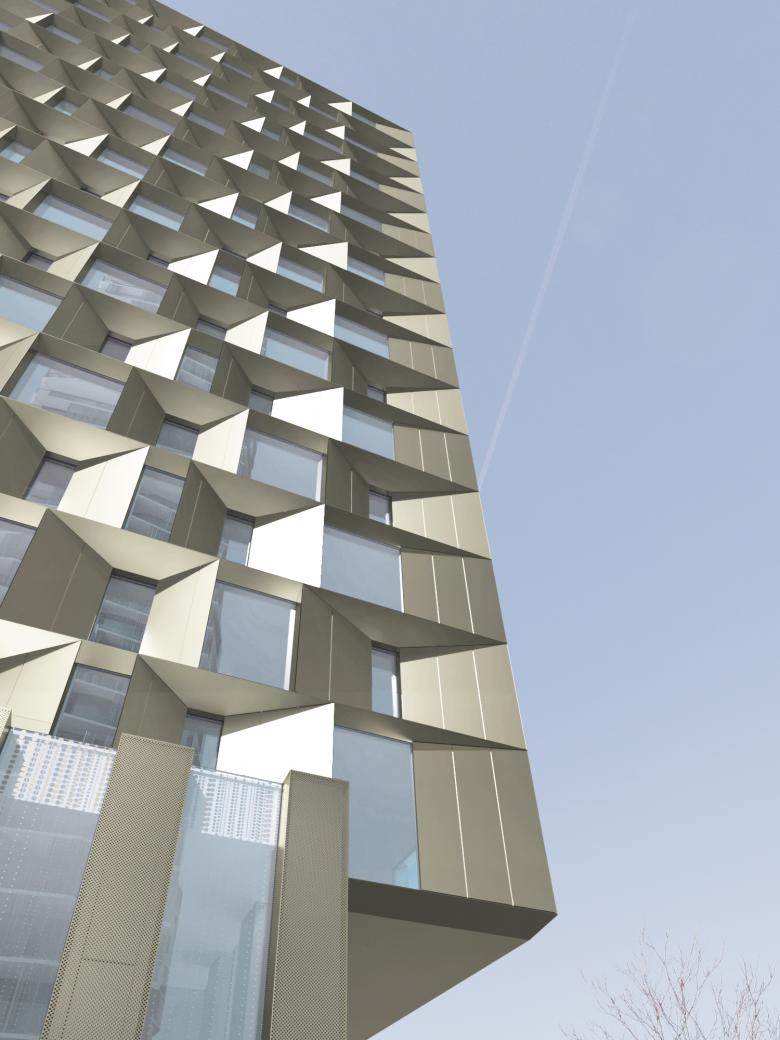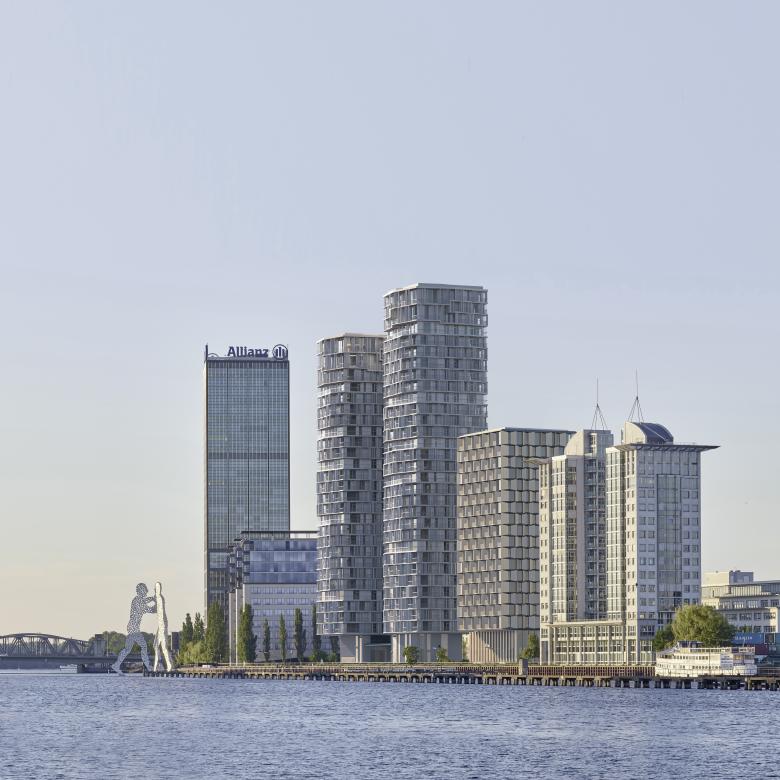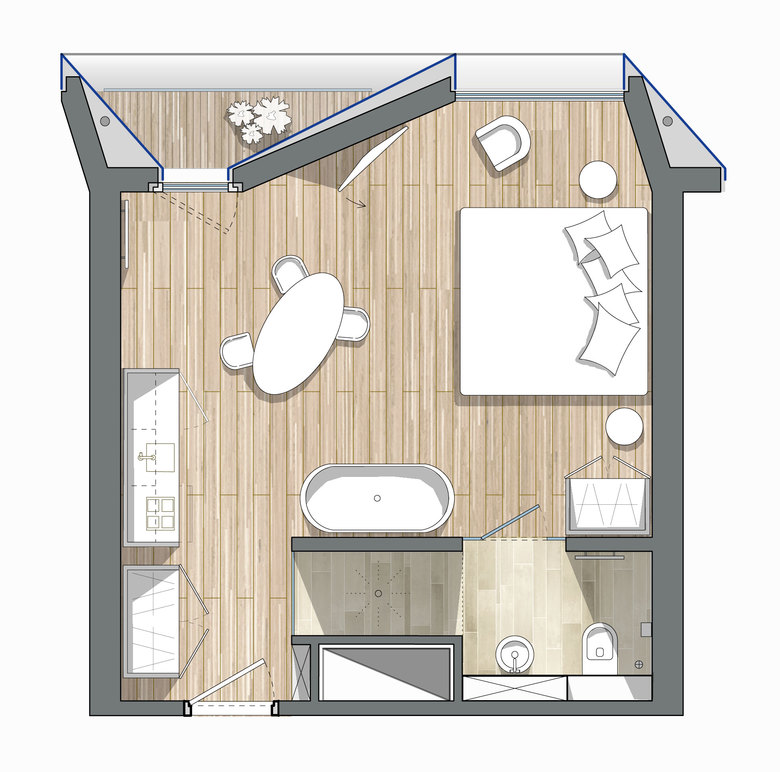Hotel at river Spree
Berlin, Germany
The apartment hotel houses 180 lofts from 30 to 60 sq. over 17 floors. Each loft is equipped with cooking facilities and has access to a small balcony.
A folded facade enables on one hand interesting interior spaces and exciting views from the inside, as well as a unique appearance in detailing and a crystalline structure from the outside.
The entrance lobby und administration, a restaurant with a bar and outside seating at the river Spree are situated in the ground floor. Spa-, sauna- and workout-areas can be found in the floors above and also have an outdoor access.
Client
Agromex GmbH & Co. KG
Brief
Apartment hotel, 180 lofts, 30 to 60 sqm with cooking facilities and balcony. Ground-floor with lobby und administration, bar restaurant, cuisine and outside seating at the river Spree. Spa-, Sauna- and workout also with outdoor access
Scope of services
Design, approval, partly execution, Development of a “Vorhabenbezogener Bebauungsplan”
Facts & Figures
Size: Hotel BGF 13.700 sqm
Start of construction: 2016 (intended)
International competition for realisation 2012, 1st prize
