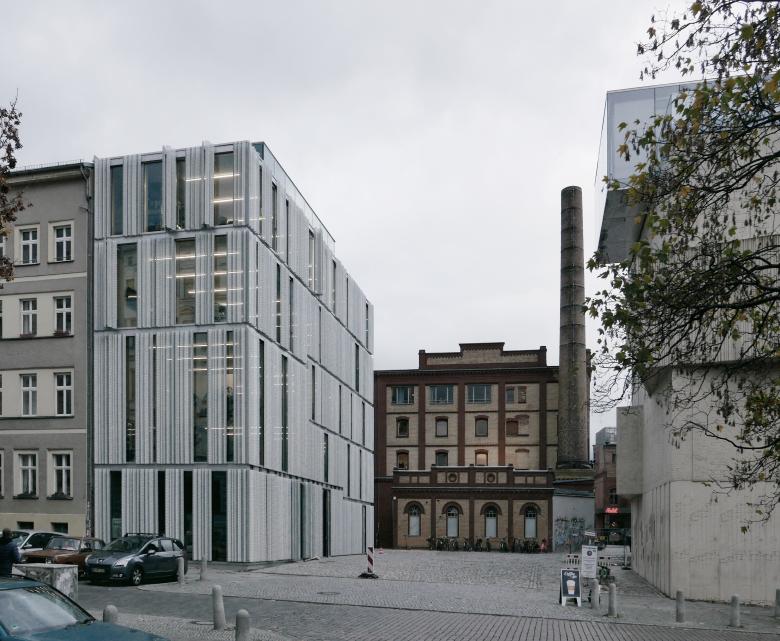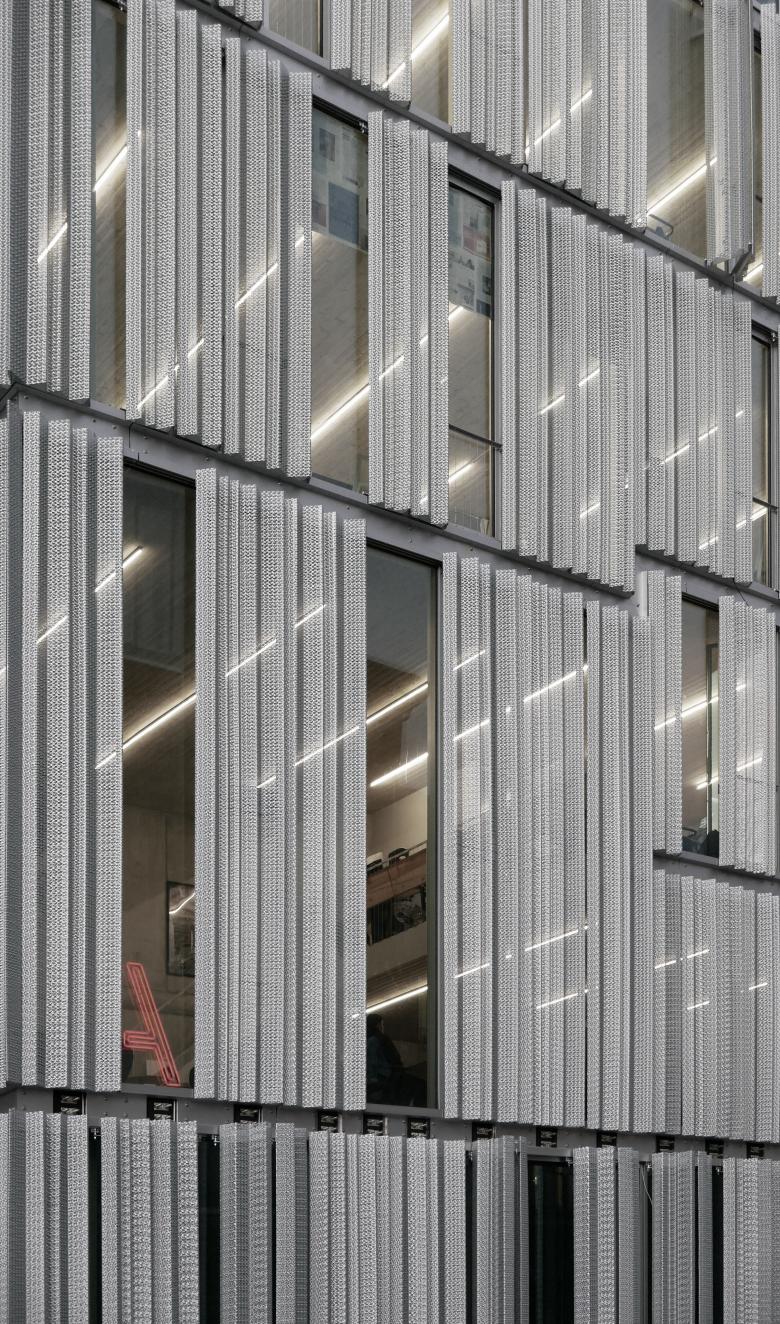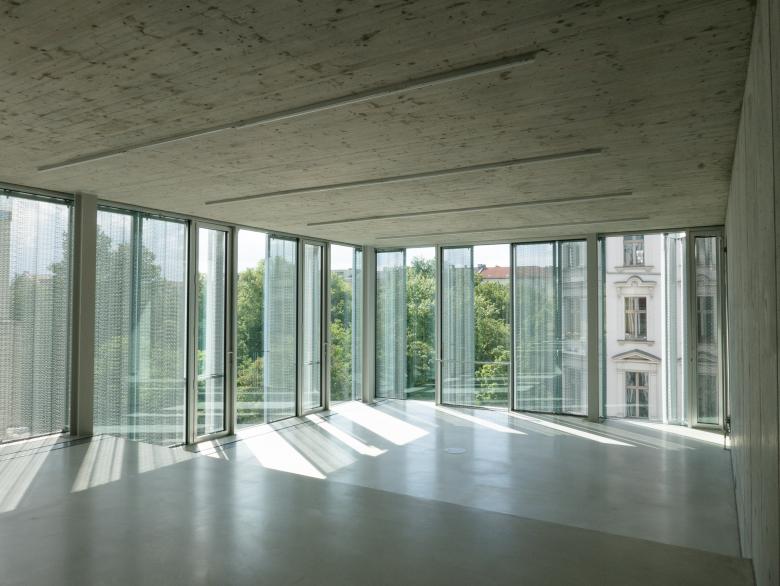Studio House Pfefferberg
Berlin, Germany
The studio house is located on the “Pfefferberg” site, an ensemble of commercial/factory buildings and courtyards which were built by the Bavarian brewmaster Pfeffer (around the … of the **th century). Today the location houses a mixture of social, cultural and service establishments, artisans, galleries and artist lofts.
Approaching from Teutoburger Place, the building creates a new entrance to the brewery site together with the neighbouring new Museum for Architectural Graphics.
It provides 1015 m2 of commercial space for creative professionals on six partially adjoining levels from 150m2 to 250m2.
The building footprint and height are defined by historic preservation criteria: The 7,80m width is limited by alignment with Zion’s church, the 25m length covers the adjacent fire wall, and the 17,0m high parapet takes up the height of the neighbouring building.
The building utilizes the length of the site to create attractive studio lofts through staggered floor levels, creating up to 3 different ceiling heights per level. The diverse spatial qualities conform to the requirements of studio, office, exhibition and performance spaces.
The different story heights and the staggered floor levels are displayed in the facade through the design of the curtain wall using floor-to-ceiling elements which accentuate the lines of the floor plates. The fully glazed façade with floor-to-ceiling operable glazing and sliding door elements offer maximum daylight and natural ventilation. The expanded metal “veil” creates diffuse light for the studio spaces. The expanded metal elements can be folded to allow direct daylight and views.
Untreated surfaces define the interior: walls, ceilings and floor surfaces are of architectural concrete and cement, façade, doors and stair railings are aluminium and glass.
The “cradle-to-cradle” concept for the life cycle of the building sets high standards of efficient use of resources and energy. In accordance with the goals of sustainable design and building, the floor plans are highly flexible and adaptable for future changes in use. Later floor-plate penetrations for vertical connections are provided for, mechanical shafts are planned for expansion.
Geothermal energy is used for heating and cooling, the spaces are designed for daylight and natural ventilation.
Design, construction and maintenance, as well as future reuse of the building have been conceived and evaluated in accordance with the highest ecological, economical, functional and technical standards of sustainability.
Location
Client
Pfefferberg 1A GbR
Brief
New building with studios and retail space located at the former brewery site “Pfefferberg”in the district of Prenzlauer Berg. Five levels with staggered floor plates and ceiling heights. Internal stairs allow combining levels. Penthouse with roof terrace. Floor-to-ceiling glazing, French doors to balconies. Individually adjustable sun shading and privacy screens of expanded metal clad the building on all sides.
Facts & Figures
Scope of services: General planning including all design services
Size: BGF 1.145 sqm
Total process time: 2012 - 2016
Completion: 2016 (intended)











