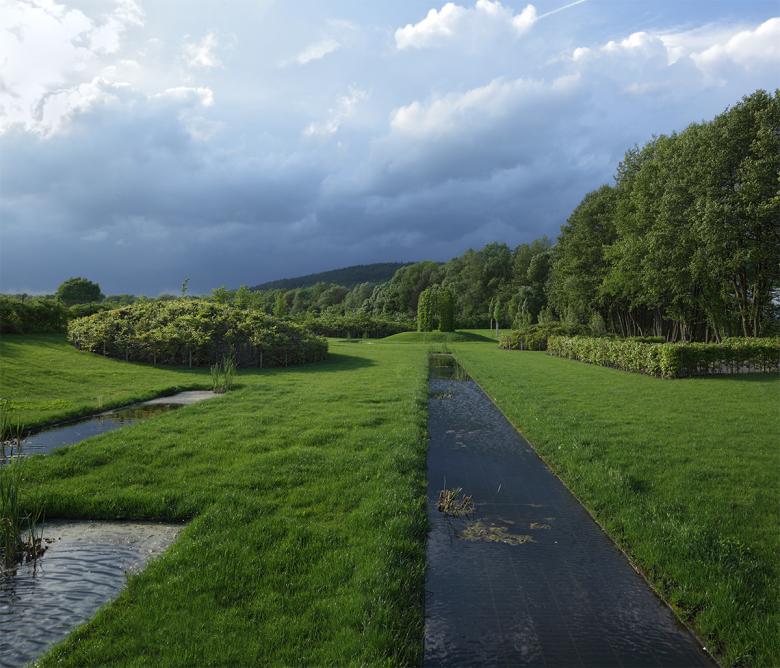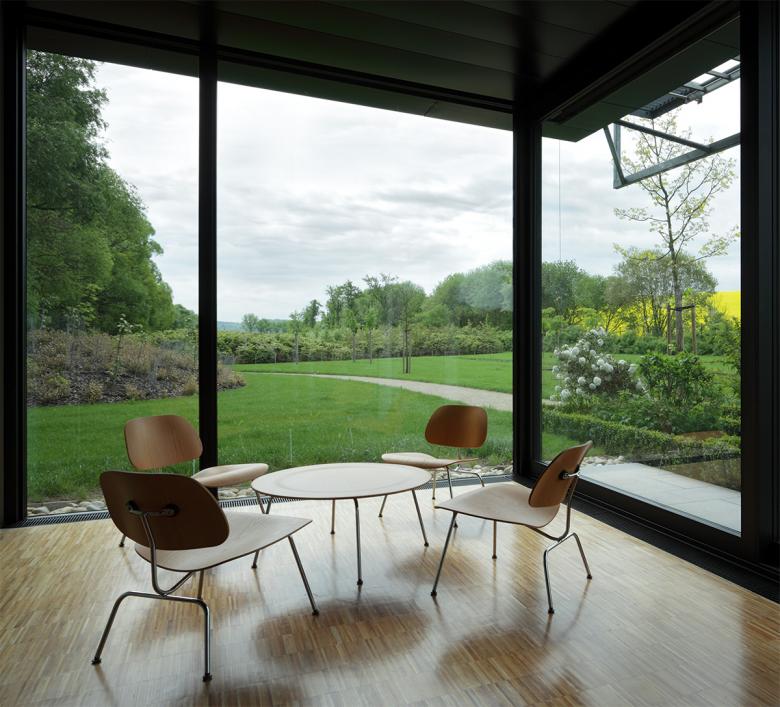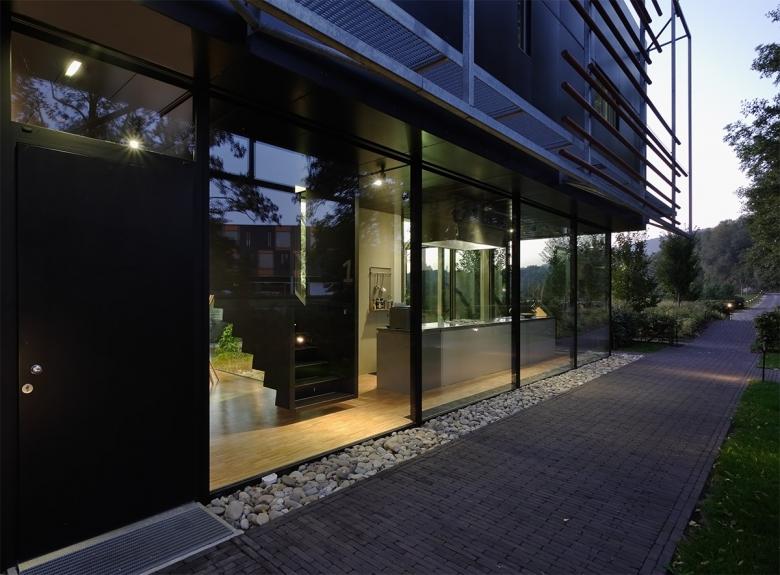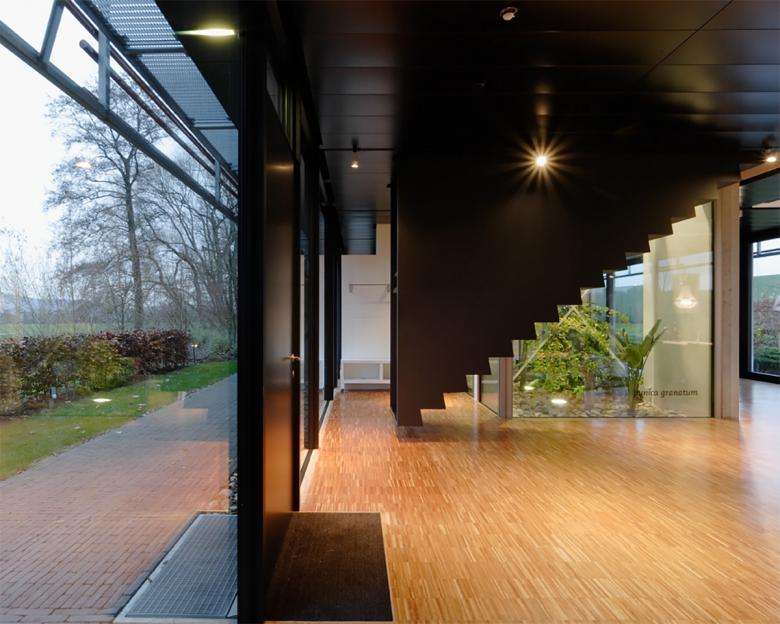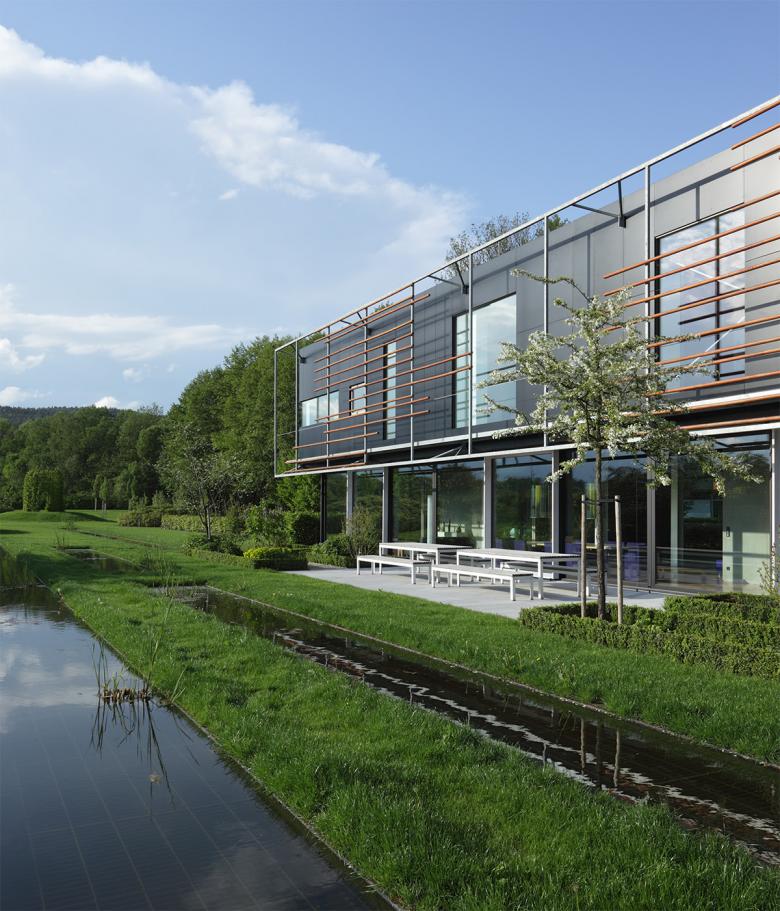Guesthouse with landscape park
Creuzburg, Germany
One of the most efficient hardwood sawmills in Europe, a laminated veneer lumber plant and the client's headquarter are located at Creuzburg (near Eisenach). Around 580 employees work on the 45-hectare company site. Together with the client, the idea of a building was developed in which company guests from all over the world can be accommodated appropriately.
The guesthouse is located in an elongated landscaped garden, which is embedded in the surrounding landscape. An alder-lined stream forms the boundary between the company's administrative building and the surrounding fields. If you cross a footbridge, you come to the landscaped garden designed by Peter Wirtz from Antwerp, which extends south to the Werra. Individual planting islands with a collection of Japanese cherry trees create an enchanted walking space. The landscape park is open to the public and is also valued by the employees as a green break room.
The spacious 50 m long living area is inside the building on the almost completely transparent ground floor. It is structured by set glazed inner gardens that extend over both levels. Depending on the time of day and the incidence of light, inner gardens and park surroundings are reflected in the glass surfaces and thus overlap in the perception.
Six individual stairs cascade in the living room, through which the guests can reach their private lounges on the upper floor. Each apartment has its own spacious bathroom. Some of the apartments can be opened to the air space of the inner gardens.
The guesthouse offers corporate customers a comfortable setting for relaxation and regeneration after a long journey, as well as zones for concentrated work. Also in the common living area, guests will find retreat areas to be alone, or different room situations for relaxed communication with other guests.
The project is a continuation of the concept of “cultivating” the landscape through shaping buildings, starting with the award-winning Pollmeier office building from 2001.
- Architects
- +Seelinger Architekten BDA
- Year
- 2008
- Client
- Pollmeier Massivholz GmbH & Co. KG
- Team
- Projektleitung in cornelsen+seelinger GbR: Dipl.-Ing. Martin Seelinger
- Landscape Park with Arboretum
- Wirtz International nv, Schoten, Belgium
- Structural Engineering
- Bollinger+Grohmann GmbH, Frankfurt a. M
- Energy Concept, Building Services Engineering HLS
- Solares Bauen GmbH, Freiburg i. Br
