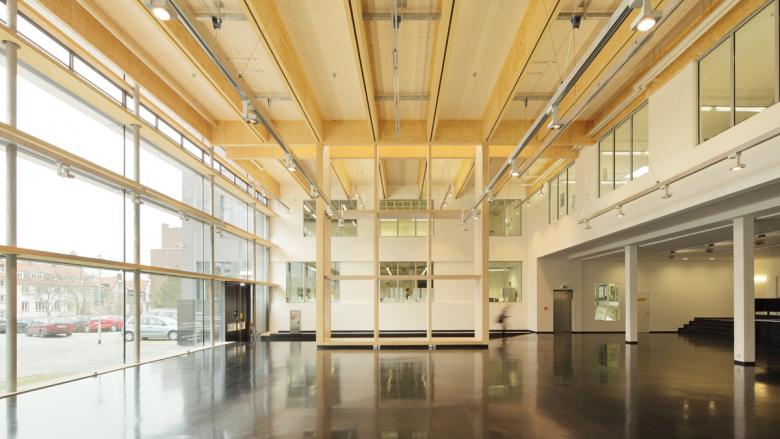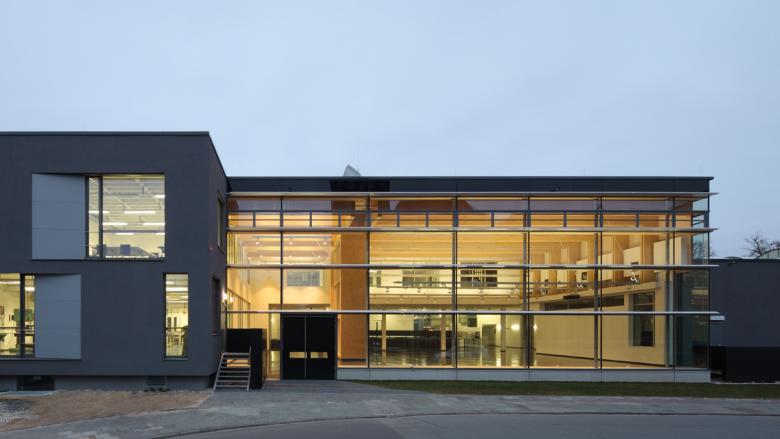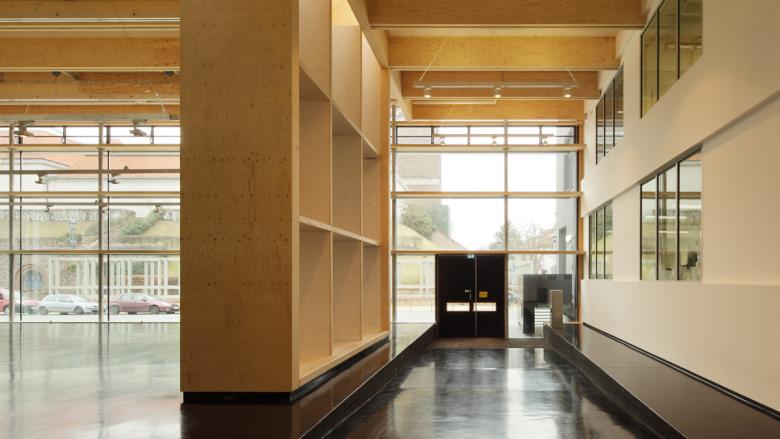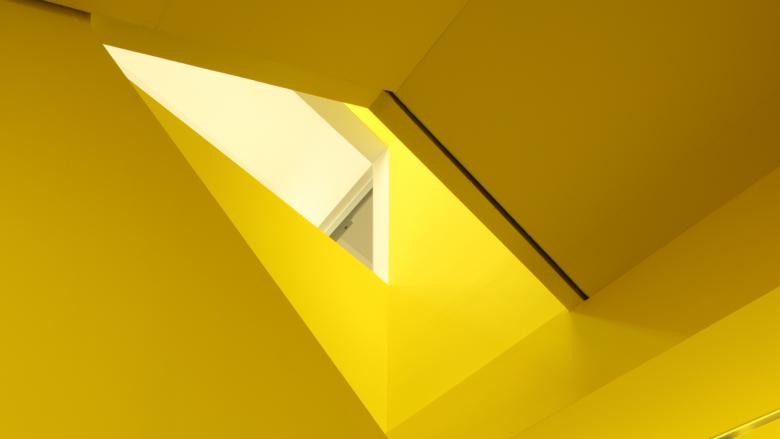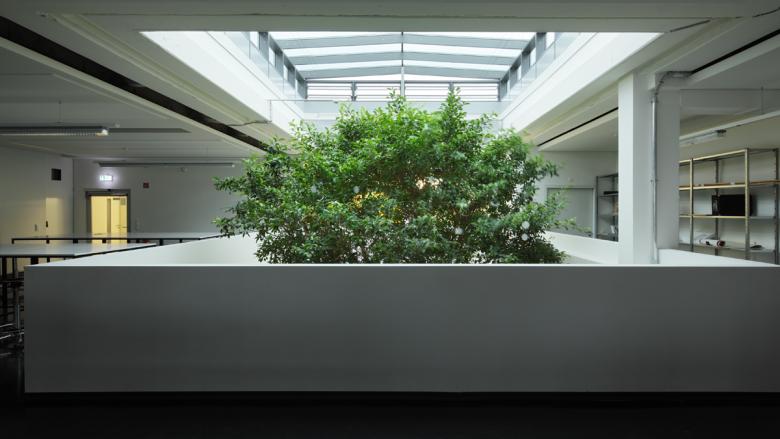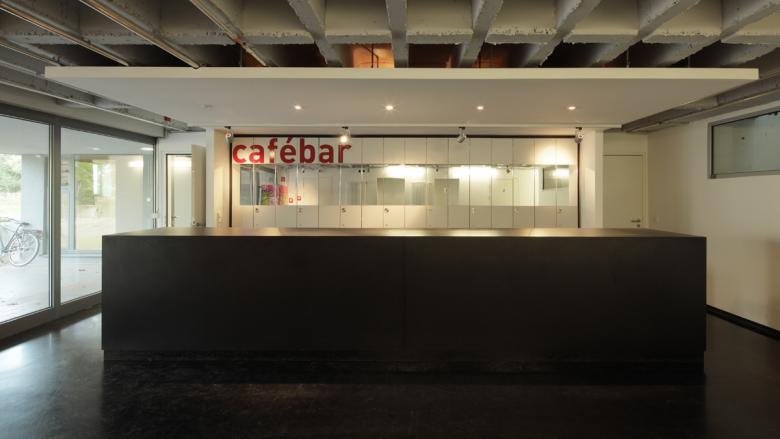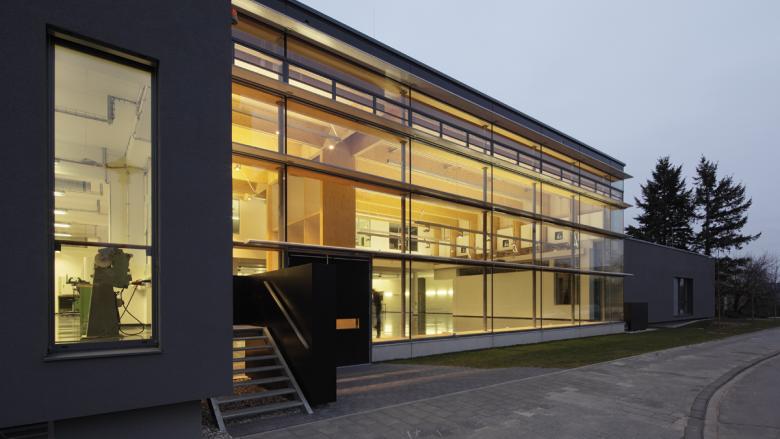Faculty of Design University of Applied Sciences Darmstadt
Darmstadt, Germany
The energy-saving refurbishment of the Design faculty at Darmstadt University of Applied Sciences was requested; with an identical budget, we developed a concept that went far beyond the often observed focus on the building envelope alone: A spatial restructuring enabled better use as a design school and led to a comprehensive result that does justice to the traditional department and its exposed location at the back of Mathildenhöhe (the Mathildenhöhe artists' colony is on the UNESCO World Heritage tentative list). With its cubic appearance, the Design faculty enriches the eastern slope of Mathildenhöhe and offers the designers working there the opportunity to present themselves in accordance with this prominent position.
The exhibition hall plays a central role in the restructuring and is a construction made of laminated veneer timber, whose shelf-like central support differentiates the space into two areas. Here, the department can adequately present the processes for the development of design and thus build a bridge between the historical location and the future. The department opens itself up to Mathildenhöhe with large, floor-to-ceiling windows that offer passers-by and visitors to Mathildenhöhe a wide range of views.
The new exhibition hall also functions as a spacious entrance, replacing the old foyer. Together with the partial addition of another storey and the new tree-lined inner courtyard, it was possible to transform the formerly raw concrete building that was built at the end of the 1960s into a compact, lively ensemble.
From today's perspective, it is clear that our concept has worked: The university building now forms an active part of the whole area. The Hall is not only used internally by the department, but also intensively by the city of Darmstadt for a variety of public events.
As part of the restructuring, large areas of the building were gutted, which created space for new student studios – spacious work areas that convey a more workshop-like character. The direct access from the student areas to the newly arranged lecturer rooms promotes communication between students and professors.
The energy concept is largely based on passive measures: On the one hand, the now much more compact building shape provides energetic advantages. The dismantling of the ceiling cladding also activates the attic spaces of the existing concrete rib ceilings. Furthermore, a ventilated plaster facade with wooden substructure and automatic sun protection systems significantly reduce energy consumption. In addition, a separate co-generation unit was integrated into the concept.
- Architects
- +Seelinger Architekten BDA
- Year
- 2012
- Client
- Land Hessen
- Team
- Projektleitung in cornelsen+seelinger GbR: Dipl.-Ing. Martin Seelinger
- Structural Engineering
- Bollinger+Grohmann GmbH, Frankfurt
- Energy Concept, Building Services Engineering HLS
- Solares Bauen GmbH, Freiburg im Breisgau
- Building Services Engineering ELT
- Ingenieur-Team Sältzer, Bruchköbel
- Fire Prevention Concept
- HHP Süd Beratende Ingenieure GmbH, Ludwigshafen
- Concept Clearance of Harmful Substances
- Umweltplanung Bullermann Schneble GmbH, Darmstadt
- Award
- Joseph Maria Olbrich plaque 2013 for “Excellent Architecture in Hessen”, BDA Hessen
