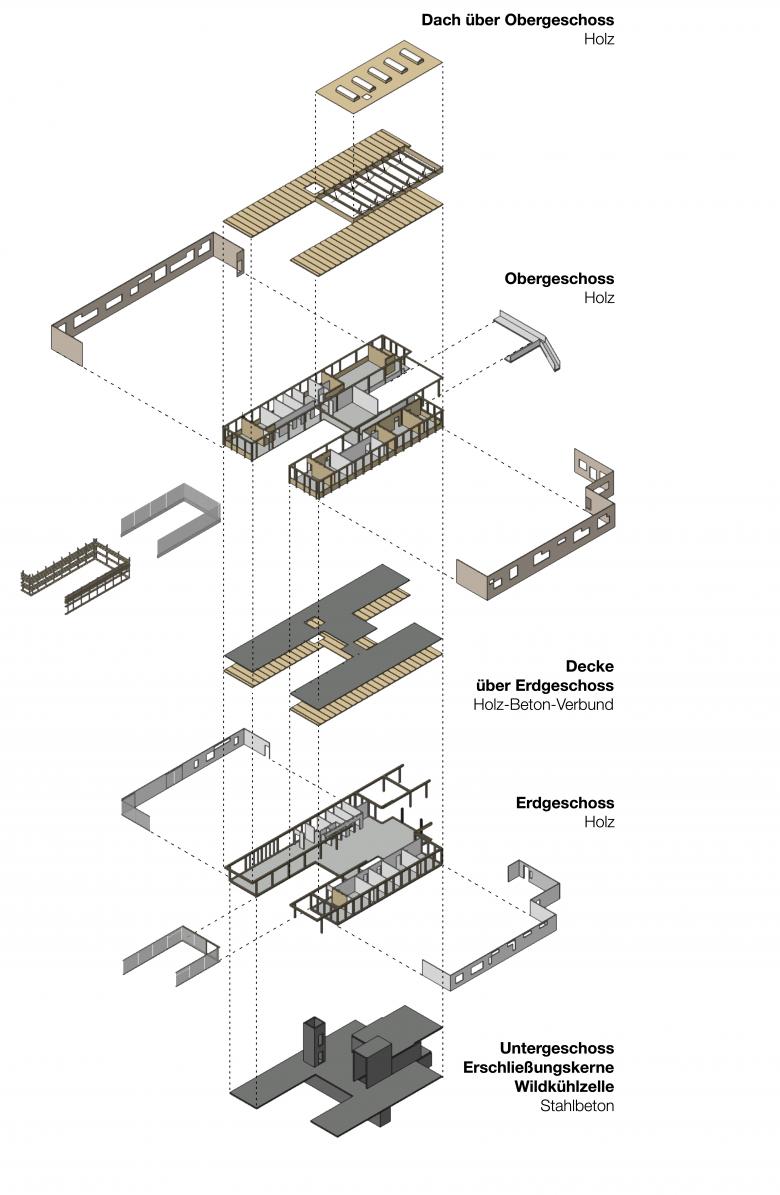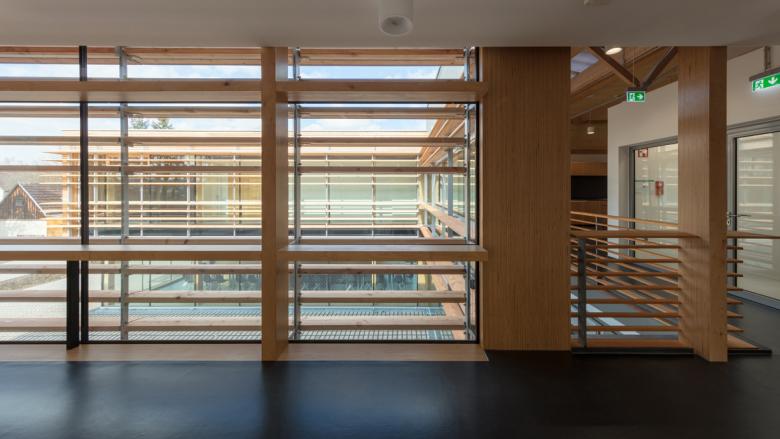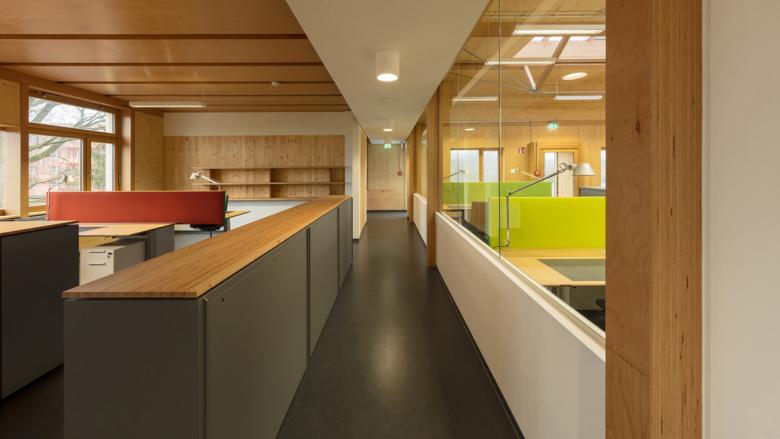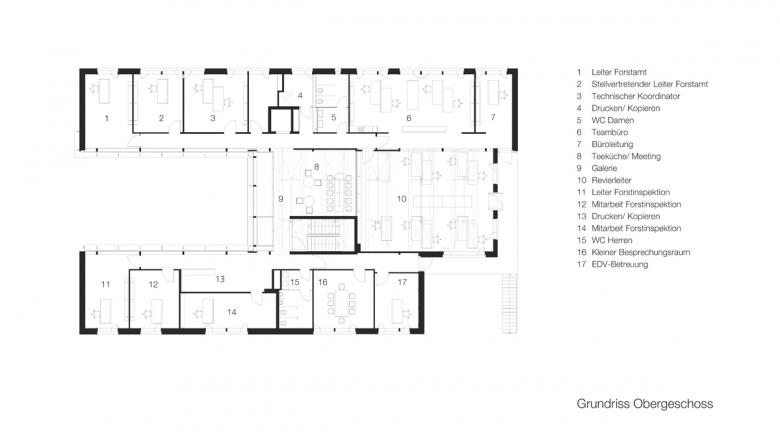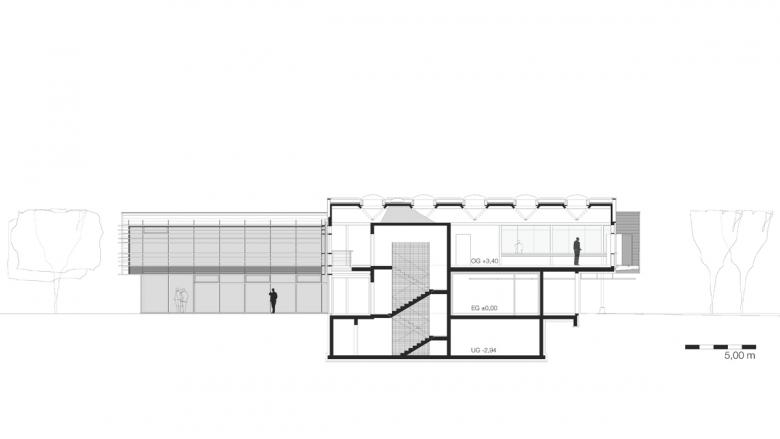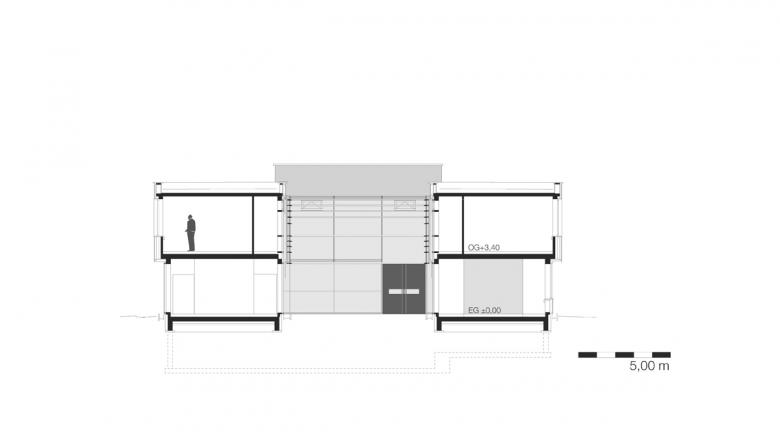Forestry Office Jena-Holzland
Stadtroda, Germany

The new building “Forstamt Jena-Holzland” in Stadtroda (East Thuringia) houses one of the 24 Thuringian forestry offices and the Forest inspection East department. The close-to-nature facility is characterized by an old arboretum and extensive orchards with beehives. Accordingly, the property offered ideal conditions for the forestry office, which also aims to convey knowledge about the forest ecosystem and the importance of sustainable forestry in numerous forest education programs.
Visitors and employees arrive at the entrance area from the south via a parking area that is now structured with herbaceous plants. The two-storey entrance is accessed via the inner courtyard between the two wings of the building. The depot at the back can be reached via a separate driveway from the east.
The building is a structural timber construction; only the basement, access cores and game cooling chamber are made of reinforced concrete. The load bearing structure and the hybrid wood-concrete composite ceilings are made of “BauBuche”. This veneer material developed in Thuringia made of local beech enables very high-performance load bearing structures to be designed thanks to its material properties. The ventilated facade is designed as a timber frame construction with larch wood cladding or plaster facade. The generously glazed facades of the inner courtyard facilitate external and internal communication and allow a view of the wooden support structure as well as numerous other details inside which are made from local woods. As a structural timber construction with a combination of proven and new materials, the forestry office building shows what wood can do as a renewable and economical building material.
Due to its clear functional structure with the group office of the district foresters located in the center, the design encourages communication between the employees who are always there and those who only work in the office temporarily. Wood materials, white plaster surfaces and the table systems made for the project with colored textile acoustic elements create a cheerful working atmosphere and underline the integration of structure, building envelope, interior fittings and furniture.
Exemplarily, the Jena-Holzland Forestry Office also serves as a concept for an office/administrative building for municipalities or companies, as the positive aura promotes communication and transparency of lean organizations.
- Architects
- +Seelinger Architekten BDA
- Year
- 2018
- Client
- ThüringenForst
- Team
- Projektleitung in cornelsen+seelinger GbR: Dipl.-Ing. Martin Seelinger, Projektarchitektin: Dipl.-Ing. Iris Elsenheimer
- Structural Engineering
- Merz Kley Partner ZT GmbH, A-Dornbirn
- Energy Concept, Building Services Engineering HLS
- Solares Bauen GmbH, Freiburg im Breisgau
- Construction Woodwork
- Grossmann Bau GmbH & Co. KG, Rosenheim
- Fire Prevention Concept
- Dehne, Kruse Brandschutzingenieure GmbH & Co. KG, Gifhorn
- Awards
- Deutscher Holzbaupreis 2019 | Architekturpreis 2019 der Architektenkammer Thüringen (recognition)
Related Projects
Magazine
-
-
Building of the Week
A Loop for the Arts: The Xiao Feng Art Museum in Hangzhou
Eduard Kögel, ZAO / Zhang Ke Architecture Office | 15.12.2025 -
