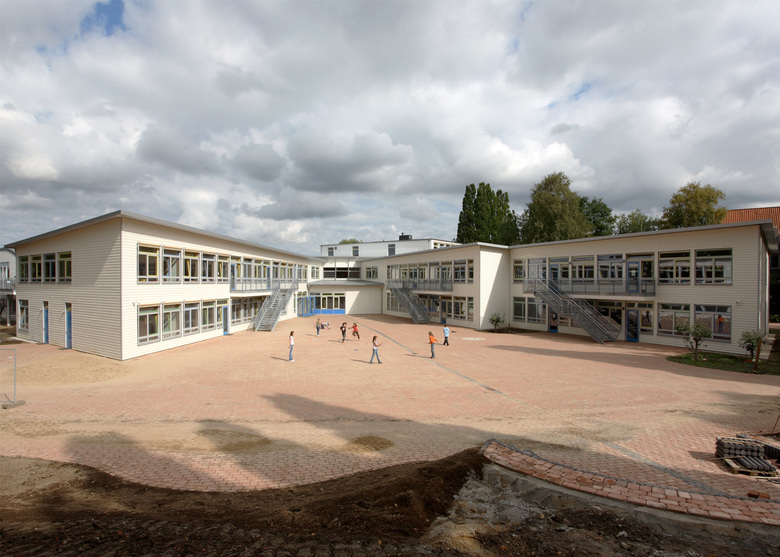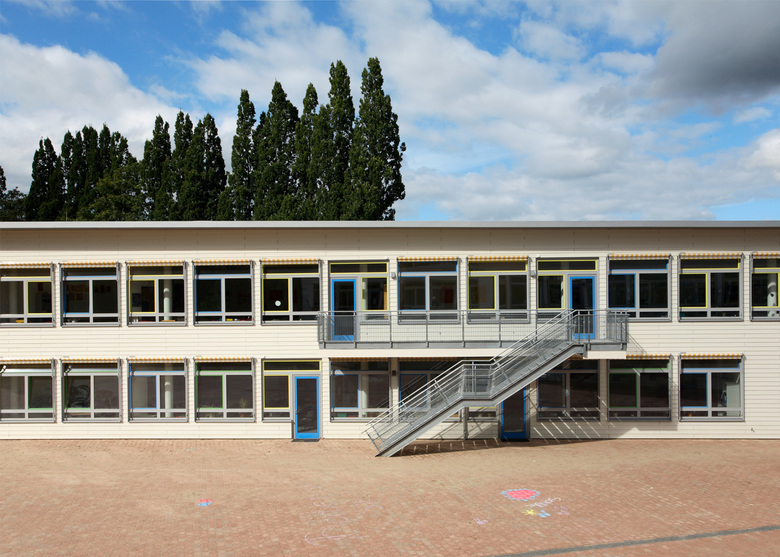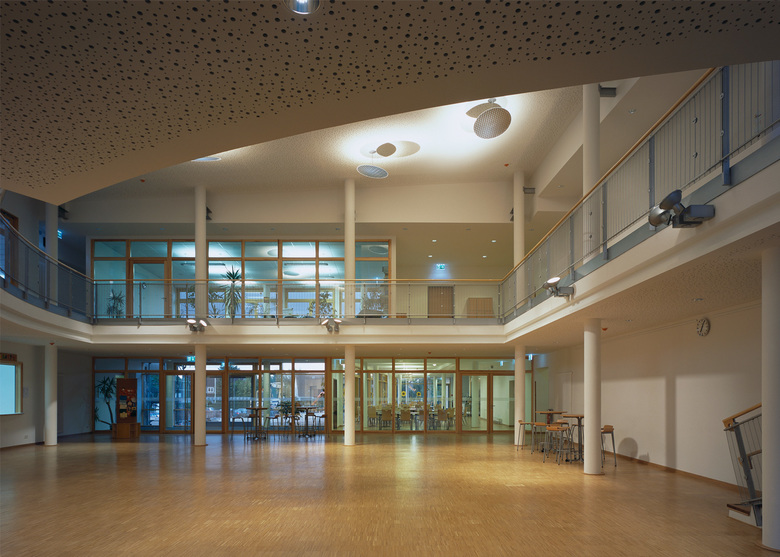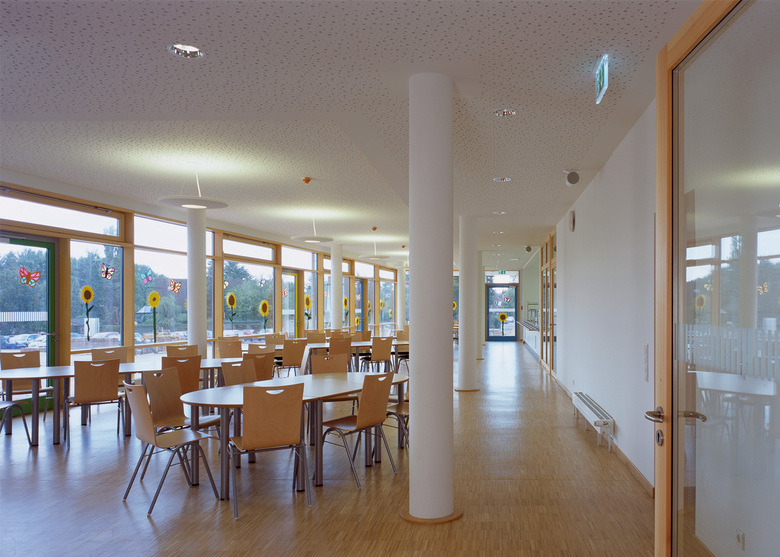Eichendorff-School Kronshagen
Kronshagen, Germany
Modernization during ongoing school operation
The Eichendorff-School in Kronshagen is a combined primary and secondary school with about 400 students. The outdated existing buildings, the constricted space situation, and the functional enlargement into an open all-day school required wide- ranging architectural modifications.
The objective was to fulfill the demands of a modern school by implementing comprehensive restructurings and creating new classrooms. By organizing those in six coordinated construction phases, the measures could be performed parallel to the ongoing school operation.
After the construction of two classroom houses, the renovation of the science classroom section and in a third step the building of the central entrance hall including the auditorium were conducted. Following this, the primary school pavilion was teared down and the dining hall as well as the all-day section were finished. The fifth step comprised the reconstruction of the administration wing, before finally the schoolyard, the access route, and the parking area were completed.
Architectural development of an innovative education space
Following a comprehensive architectural concept was new and existing building structures were merged into one common functional unit. A general student friendly design of the building as a place of holistic learning was intended.
In line with modern principles, two classrooms were arranged around a common entrance and group area within each classroom house. Thus, flexible and state-of-the-art teaching style have been enabled. The spacious schoolyard including sports and green areas is directly accessible from the classrooms. This is reachable barrier-free like in general all building parts.
The establishment of a new library with computing workplaces as well as a variety of freely usable group and work rooms constitute the fundament of a structural enlargement of the education offers.
Creation of an inspiring study and teaching ambience
A focus of the architecture was the creation of spaces which actively enable the communication exchange. The spacious auditorium represents the new center of the school and can be used for various activities. Next to it, the dining room is located, which has access to the upstream terrace area.
The wide and bright hallways generate a warm atmosphere with a high feel-good factor and thus invites for a stay. A friendly coloring determines the design of both, the interior area as well as the outer façades. This design feature is also applied onto exiting building parts, where it was executed as part of state-of-the-art thermal insulation restructurings.








