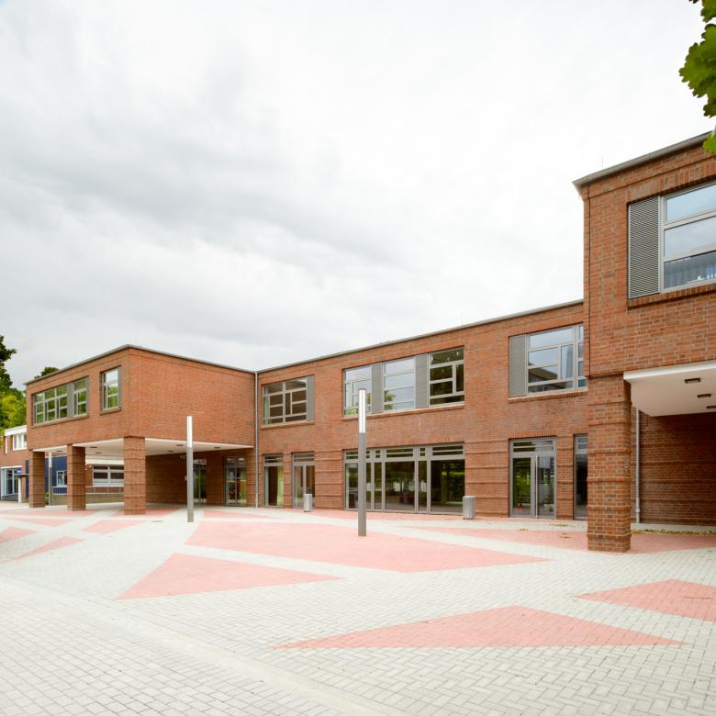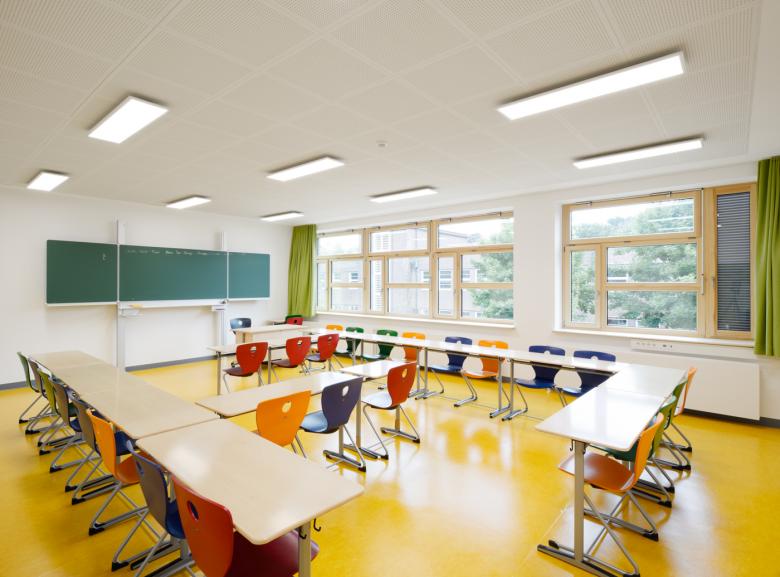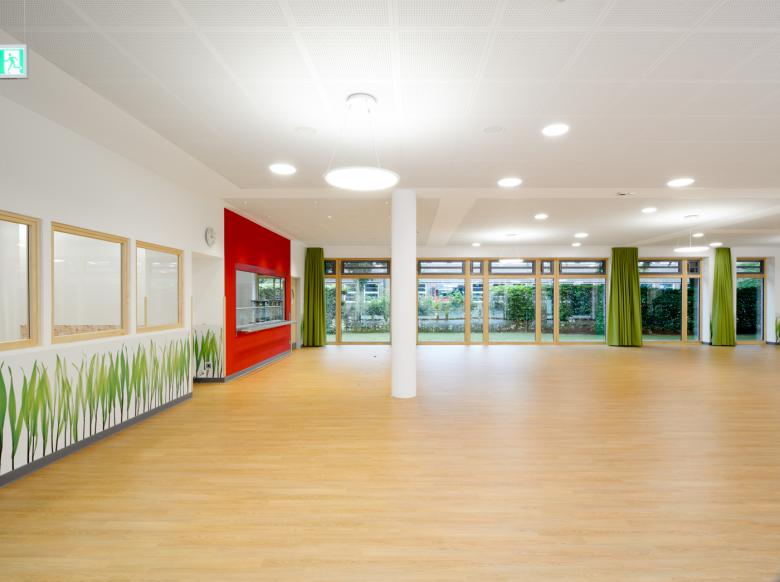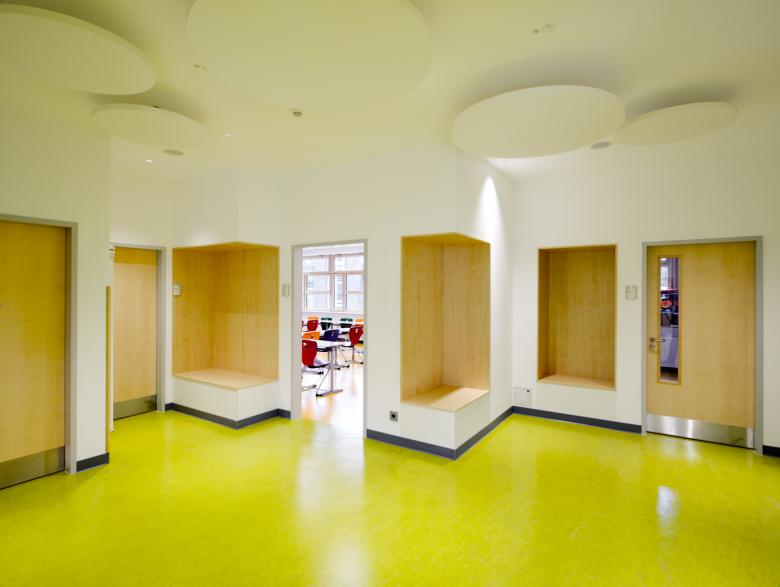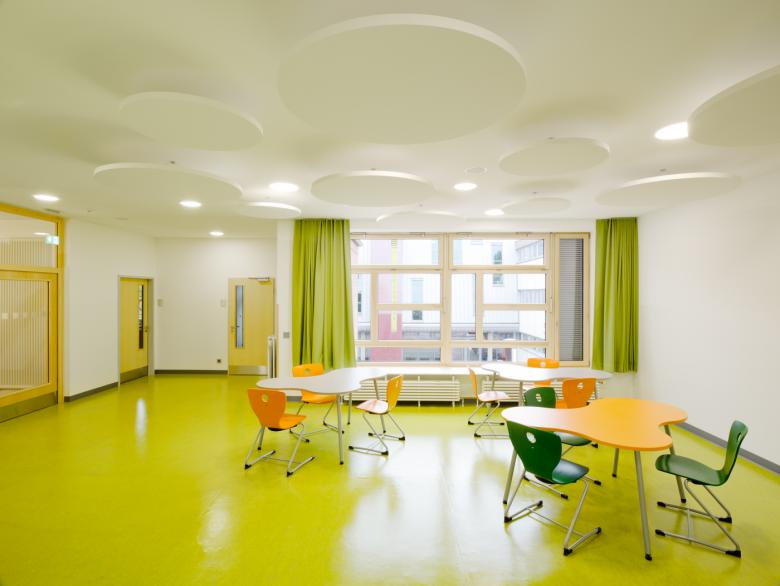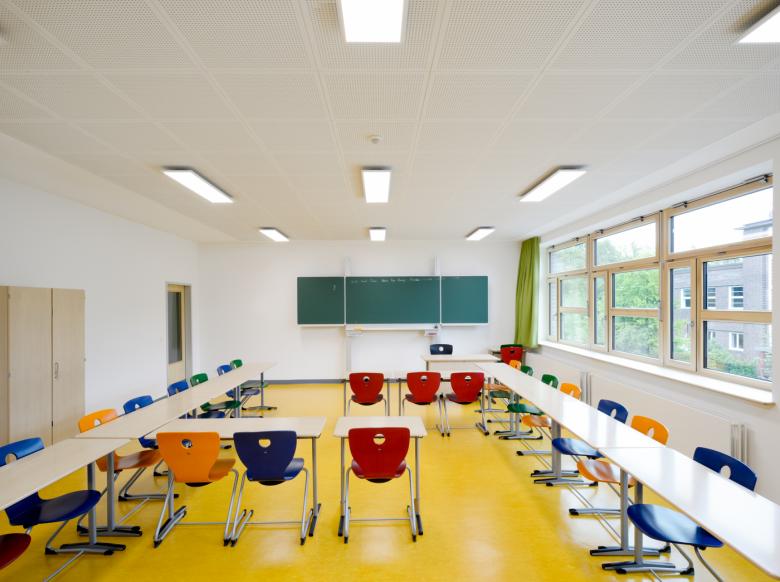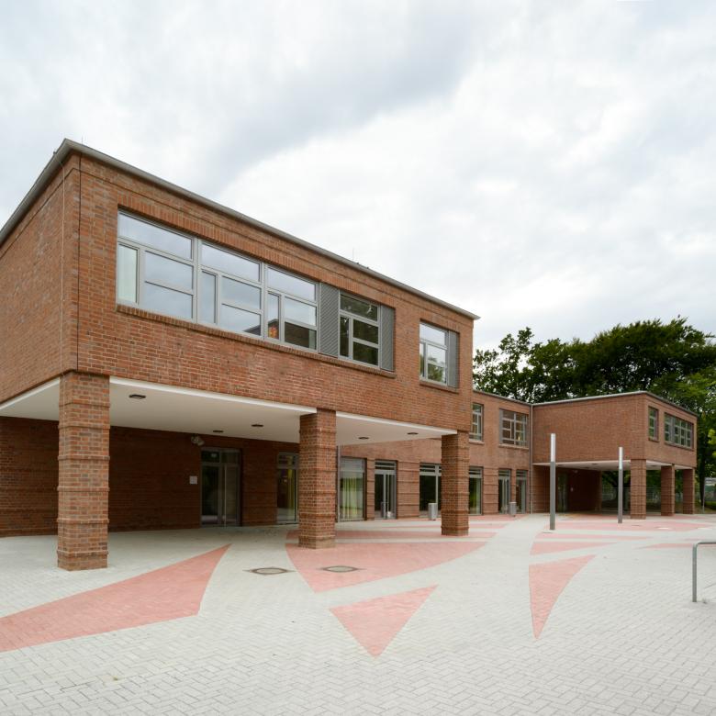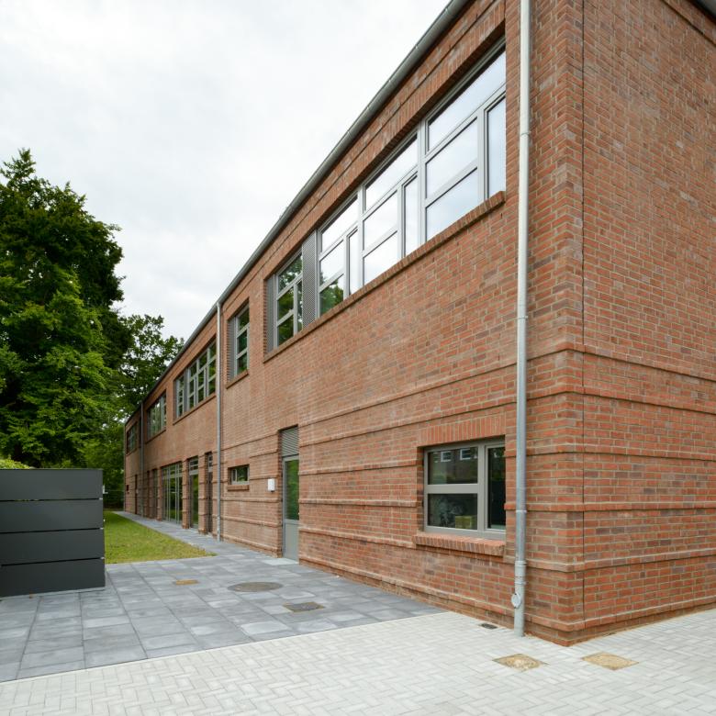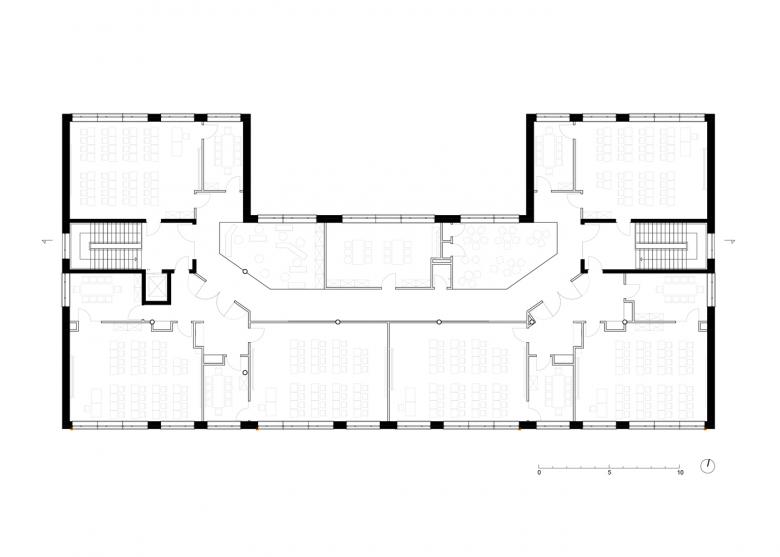Annex and New Construction for the STS Walddörfer
Hamburg, Germany
The six-stream school, situated in the area of Volksdorf in Hamburg, in close proximity to the Walddörfer Gymnasium is visited by some 1 280 pupils. Directly south is the Walddörfer Gymnasium itself, a protected building, built in 1931 using plans of Fritz Schumacher.
Seating Alcoves and generous Learning Areas
Following a demolition of the building 02, rimpf Architecture carried out the necessary alterations required for the new Annex as a solitaire. A canteen was envisaged on the ground floor, with cafeteria and kiosk, including adjoining rooms. A stage in the canteen establishes a podium construction . Six classrooms on the upper floor, each one incorporating a room for differentiation followed. rimpf Architecture divided the areas in compartments of < 200m² leaving room along the fire escape routes for seating niches and generous central learning areas.
Rain protected Schoolyard with Recreation Areas
Because of the variety of uses of the ground and upper floors, rimpf’s design envisages that the upper floor overhangs the school recreation area at both ends, affording protection against rain.
According to standard building laws, the ground floor building is classified as an assembly area. When introducing a fire protection concept, the upper floor of the building falls under a Classification 3.
Warm, natural materials such as Brick facing and Wood-Aluminium-Windows
The building is a solid construction, the outer façade encased in red-brown brick facing. The windows and facades are of wood-alumium-insulating glass. The glass façade on the ground floor is of double glazed window elements and part louvre windows, ensuring natural air circulation. This is mechanically controlled, which is ideal for air circulation in a canteen or recreation area of this type. All floors are laid with linoleum, the walls painted in light colours. Suspended ceilings were incorporated in order to create acoustics, suitable in a school building.
