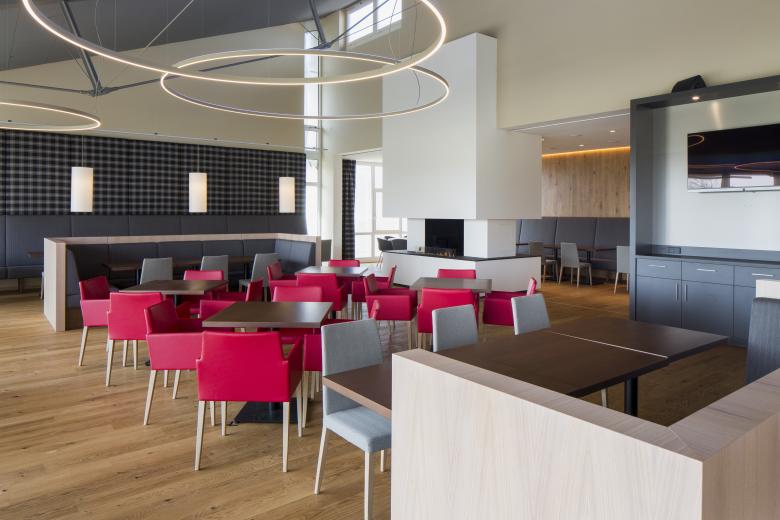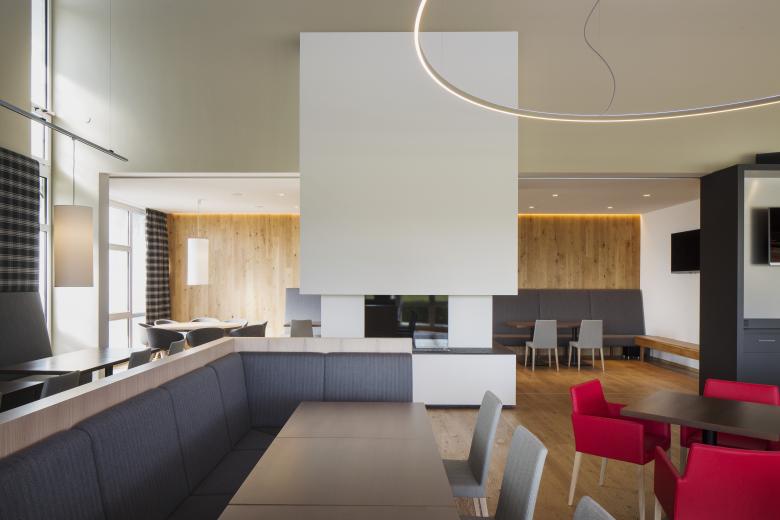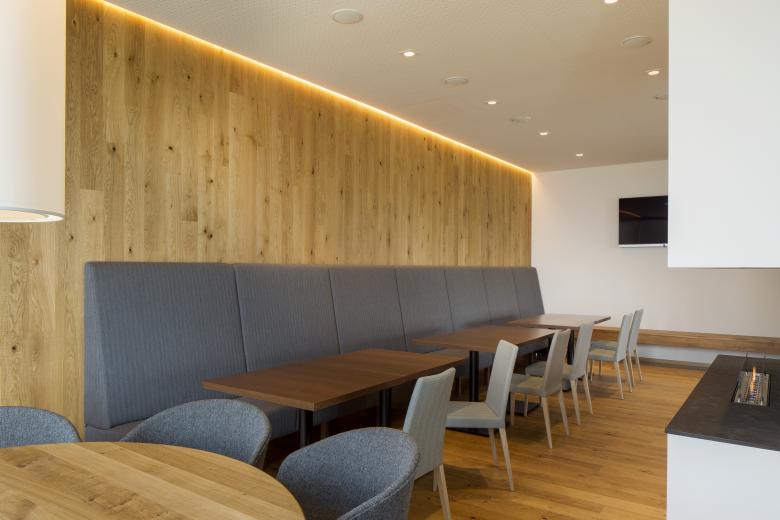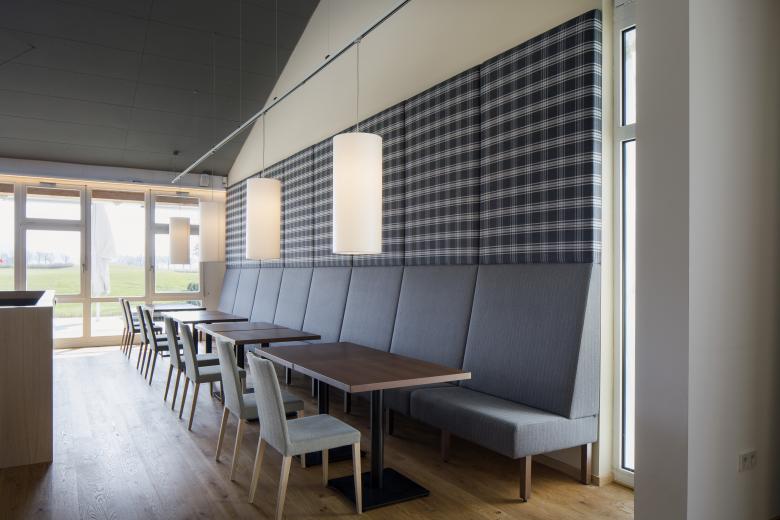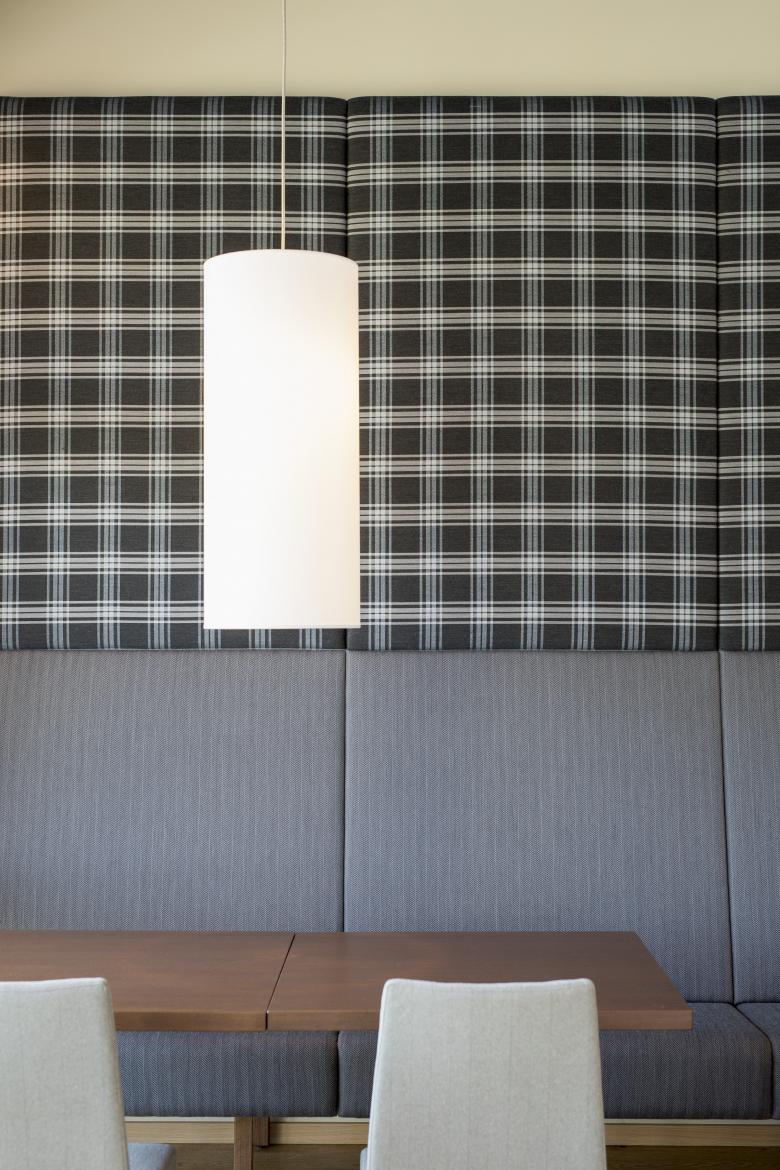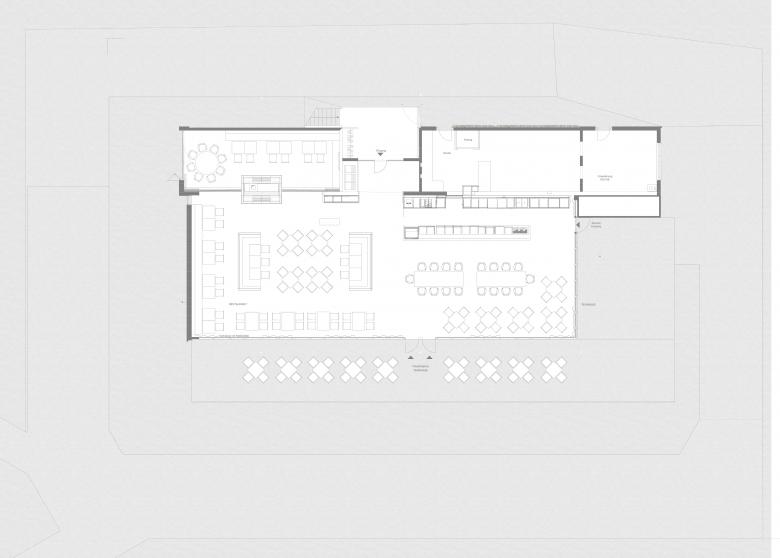Club House Golf Club "Hetzenhof"
Lorch, Germany
The golf club Hetzenhof in Lorch is a top address for golfers far beyond the Stuttgart metropolitan region. The redesign of the clubhouse was completed in just under three months.
Golfing among friends" - above the Remstal, the spacious 27-hole course at the "Hetzenhof" attracts numerous guests every year. For them and the approximately 1,100 club members, the rooms of the clubhouse, which had hardly changed since 1995, had to be redesigned. At the beginning of the season in mid-March 2016, the rooms had to be newly furnished and usable.
At an information event in the end of October 2015, numerous suggestions were made by members, which were also incorporated into the planning. The concept developed on this basis provides for a relocation of the bar. The previous room division by the bar will be dropped, creating a new openness. Special structural measures to improve the room acoustics, such as suspended ceilings in the bar area, isolate background noise. The new chimney is a magnet for lingering, especially in the cooler seasons.
Additional windows and a new lighting concept define individual areas with different light intensities. In the main room along the glass façade, seating qualities and furniture are presented that are suitable for the occasion and the size of the group. Benches with high coverings on the back wall of the club room offer special comfort.
Naturalness and regional sources were decisive in the furnishing and choice of materials. The materials used include oak wood for the carpet and leather for the seat upholstery. In terms of colours and fabrics, references to the rural ambience are established through warm and muted tones. Square models of the fabric cover cite Scotland as the cradle of modern golf.
Plan author: Gaus & Knödler Architekten PartGmbB (since 01.09.2019: Gaus Architekten)
- Architects
- Gaus Architekten
- Year
- 2016
Related Projects
Magazine
-
-
Building of the Week
A Loop for the Arts: The Xiao Feng Art Museum in Hangzhou
Eduard Kögel, ZAO / Zhang Ke Architecture Office | 15.12.2025 -


