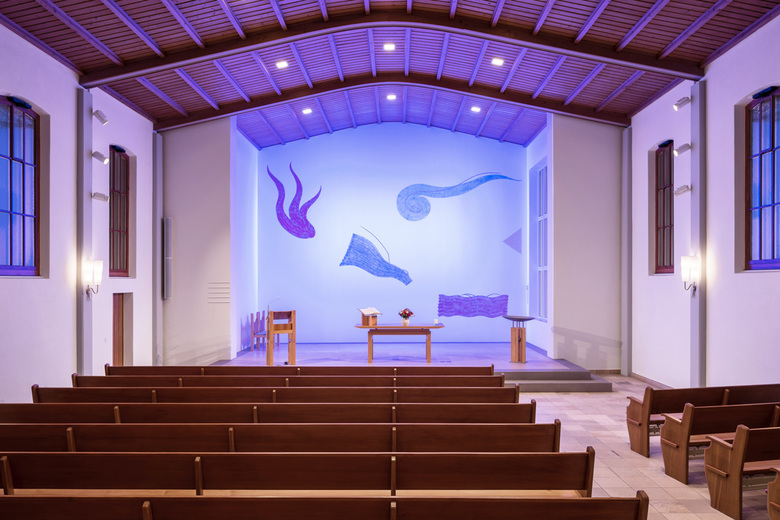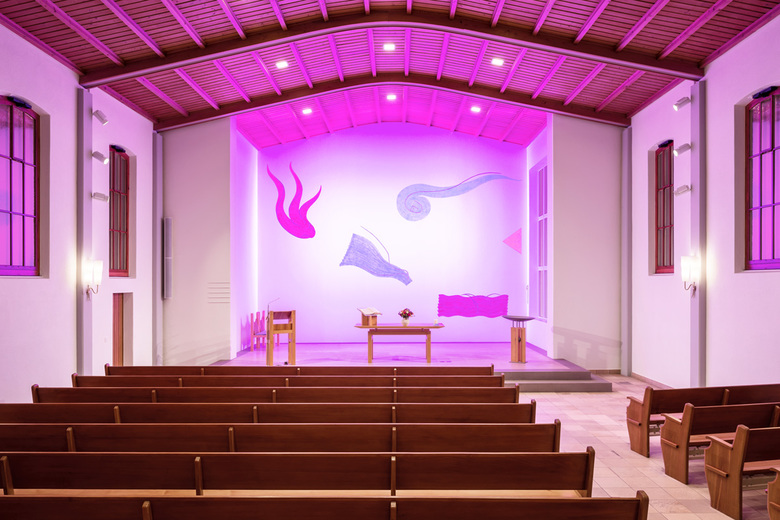Church of Muri
Muri, Switzerland
The church, which was built between 1954 and 1955, has the nave on the ground floor. The basement, which is accessible at ground level on the valley side, houses the parish hall and associated ancillary rooms. The rooms were last renovated in 1993.
Lighting concept
Nave and choir room
No major visible changes were to be made to the lighting in the nave, which is why the existing luminaires in the wooden ceiling were replaced and supplemented with energy-efficient, high-performance LED luminaires that make the nave shine bright and friendly again. The original wall lights made of glass, which contribute to a festive and cosy atmosphere in the room, were retained, also for reasons of monument protection, and fitted with new LED lamps. In order to visually highlight the choir room and make it the centre of attention, it was staged with coloured light to complement the choir lighting. This makes it possible to react to different events, such as festive services, choir performances or the like, with different lighting moods.
Foyer and parish hall
The large pendant luminaires give the parish hall a special significance and stage it with dignity, but also allow for different uses of the room. Glass surface-mounted luminaires, in the style of Alvar Aalto's luminaires in the library in Viipuri, lend the foyer and sacristy a festive and atmospheric ambience that at the same time radiates calm.
Staircase and side rooms
The staircase and the side rooms were also fitted with new LED luminaires, which illuminate the new rooms in a new light. The entire lighting system thus complies with the latest technology.
Outdoor space
In the outdoor area, the existing wall luminaires were replaced with new luminaires and the entrance area was equipped with ceiling luminaires to make the entire forecourt more inviting and brighter.
"After 60 years of existence of the Muri Reformed Church, the lighting in the church hall was to be improved within a renovation project. Michael Hübscher and Maria Patzschke recorded our wishes and ideas with great care and in turn brought suggestions that became more and more condensed. As a result, we are delighted with the delicate lighting design that integrates the existing 50s wall lamps into the new concept and enhances the existing ceiling lamps without appearing garish. The new wallwashers in the choir room allow any desired lighting mood to be created - for Sunday services, Passion devotions or the nativity play. The other rooms, such as the vestry, foyer and meeting room, allow the style of the building period to shine in modern times through the use of glass ceiling lamps."
- Bettina Lukoschus, Pastor
- Lighting Designers
- HÜBSCHERGESTALTET
- Year
- 2016
- Client
- Reformierte Kirchengemeinde Muri, Muri AG
- Architects
- Kamm Architekten AG, Zug









