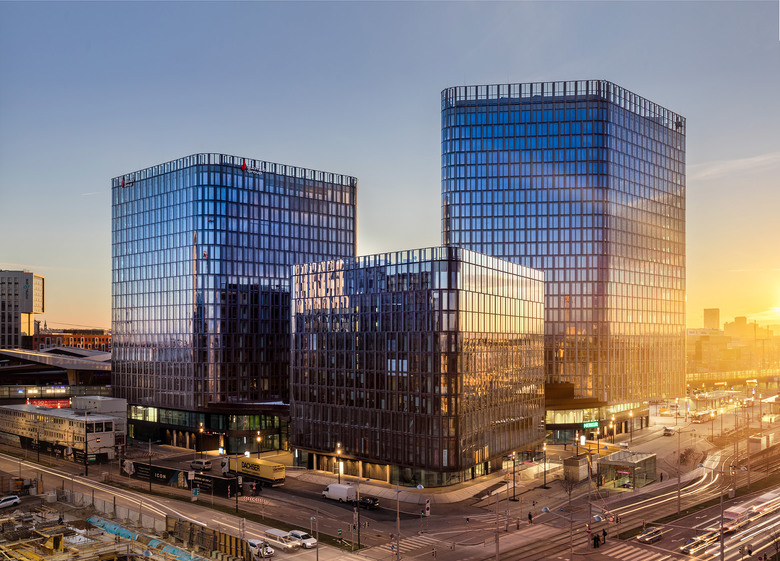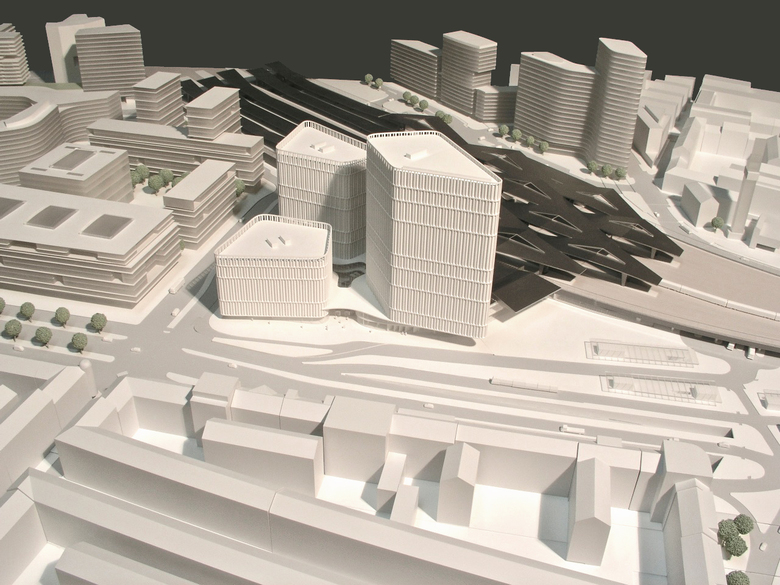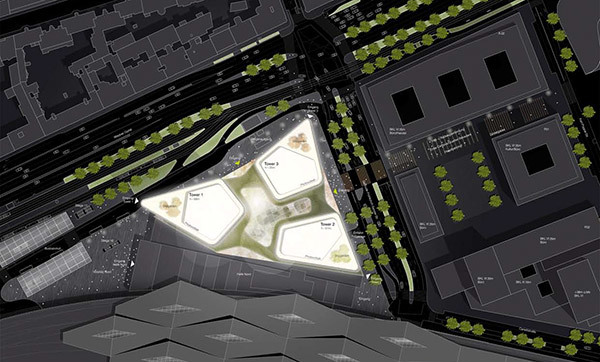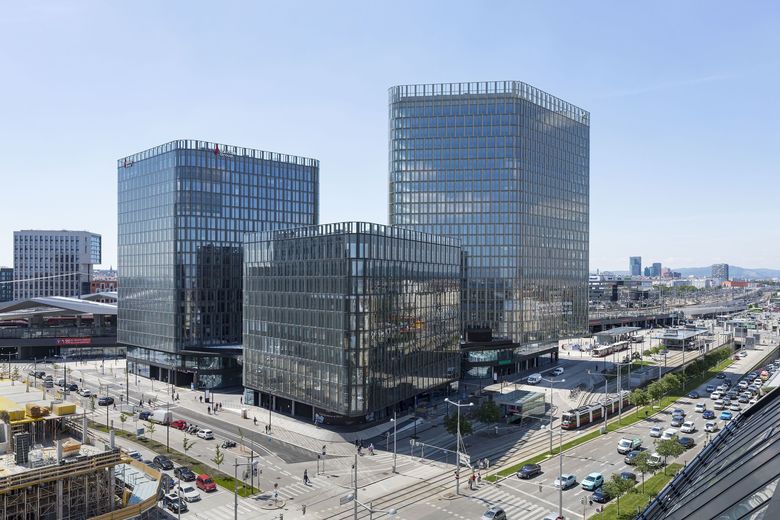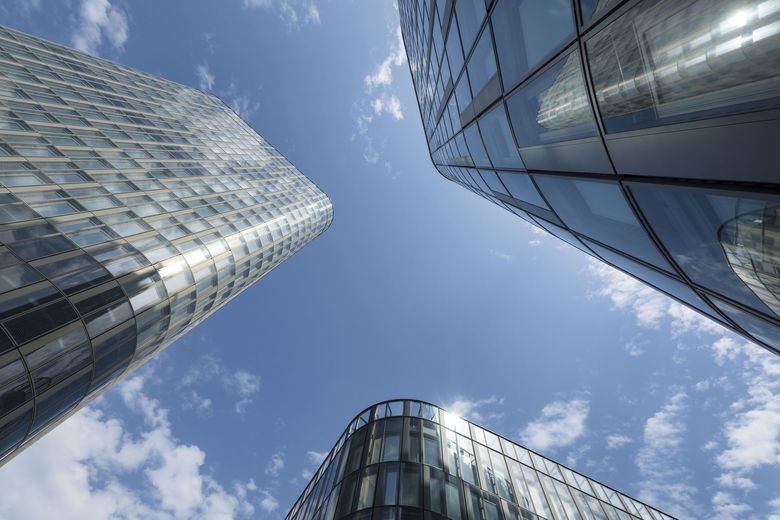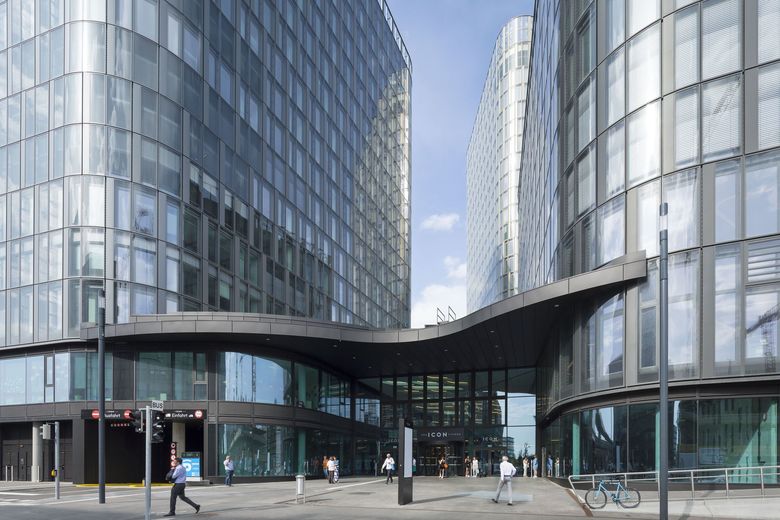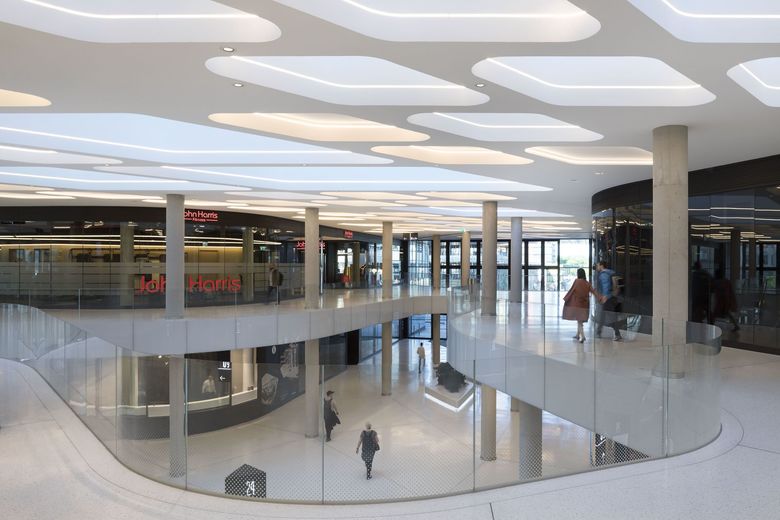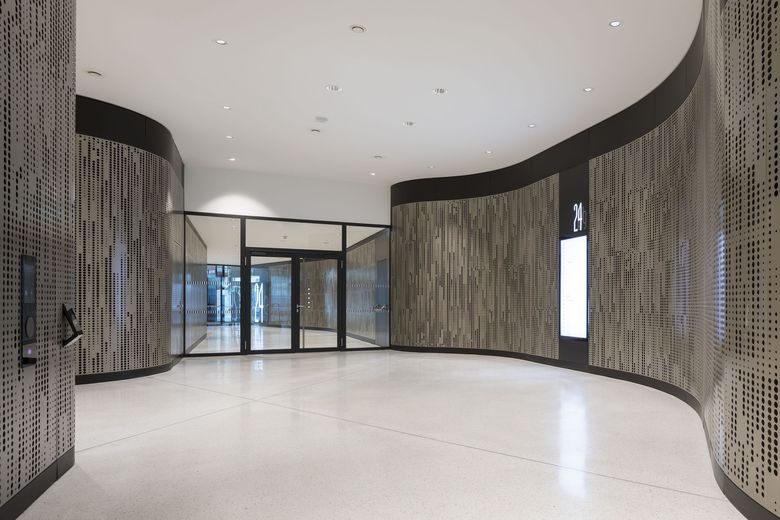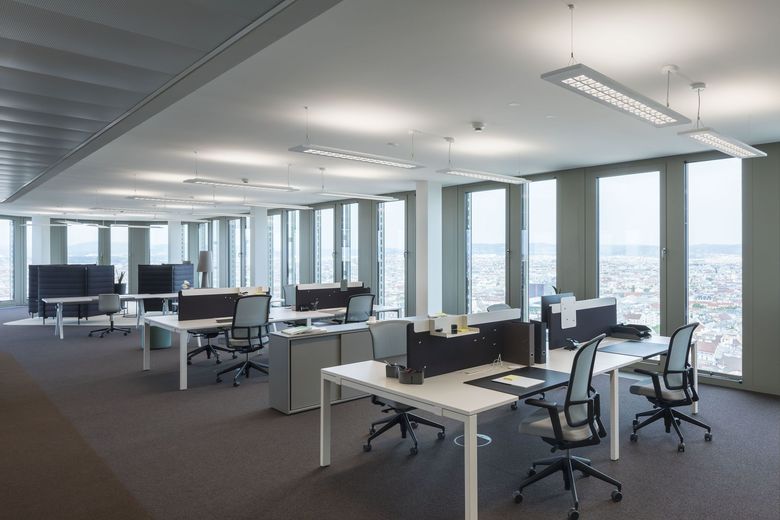Business Center “The Icon Vienna”
Vienna, Austria
Effective from a distance and simultaneously structured in an urbanistically adequate manner, the new Business Centre A.01 is a landmark at Vienna's Central Station. The spires of the three differing towers confidently occupy the triangular plot. Formed like smooth rocks, the three highlights support the flow of people through the inner-city quarter. An exciting space is created that allows spectacular views outside and through the building. It fulfils the urbanistic standards set out for the quarter. Spacious lobbies welcome the visitors and lead to vertical openings. The levels interlace to create logical connections and spatial diversity, and the in-between spaces evolve into adventure settings. The central plaza on the ground floor assumes the key pivotal function and logically continues the structure of the public spaces from the Erste Campus and Quartier Belvedere to the central station. The anodized surface of the aluminium facades features different colour shades, thus allowing for the three different volumes to be perceived while the fundamental design idea remains the same. The casement windows feature a hinged wing, impact pane and exterior sunshield and guarantee a high level of user convenience while ensuring the highest standards in terms of building sustainability. Their structure is designed to allow for later conversion as well expansion of the conference areas or for additional retail spaces.
- Architects
- JSWD Architekten
- Year
- 2019
- Client
- SIGNA Development
- Team
- BEHF architects
Related Projects
Magazine
-
-
Building of the Week
A Loop for the Arts: The Xiao Feng Art Museum in Hangzhou
Eduard Kögel, ZAO / Zhang Ke Architecture Office | 15.12.2025 -
