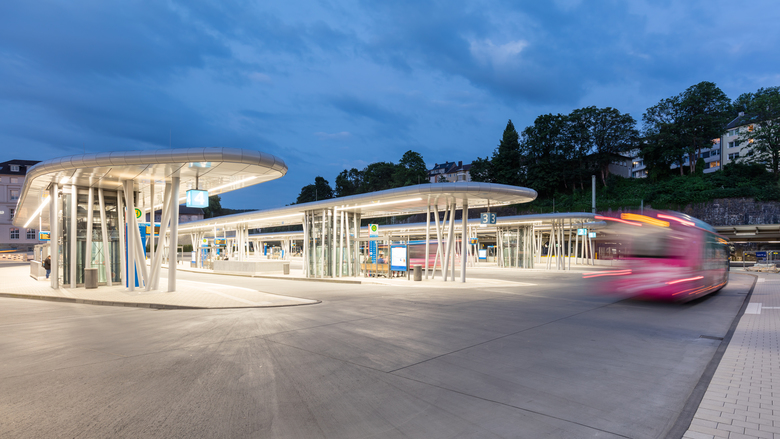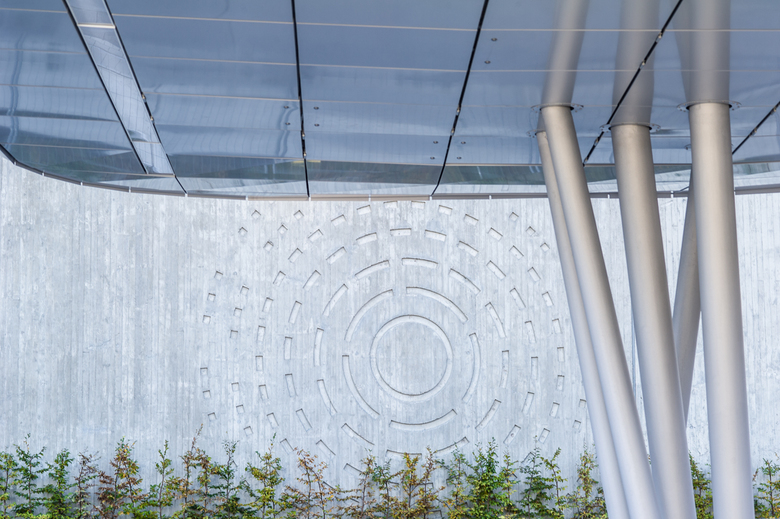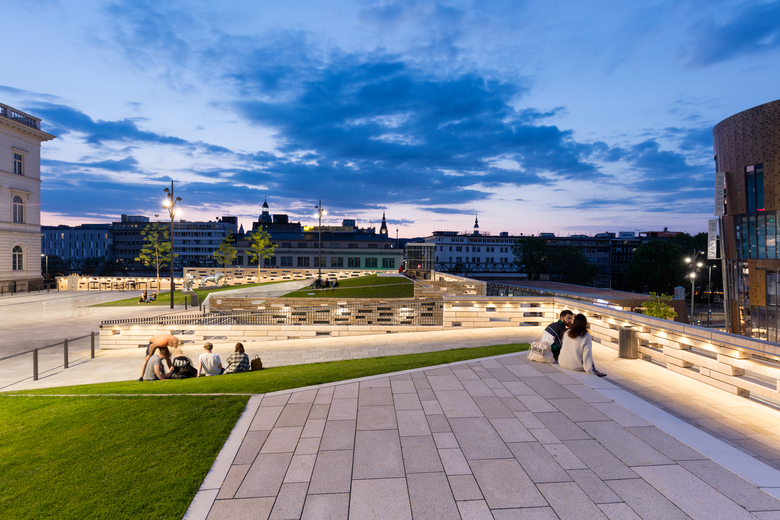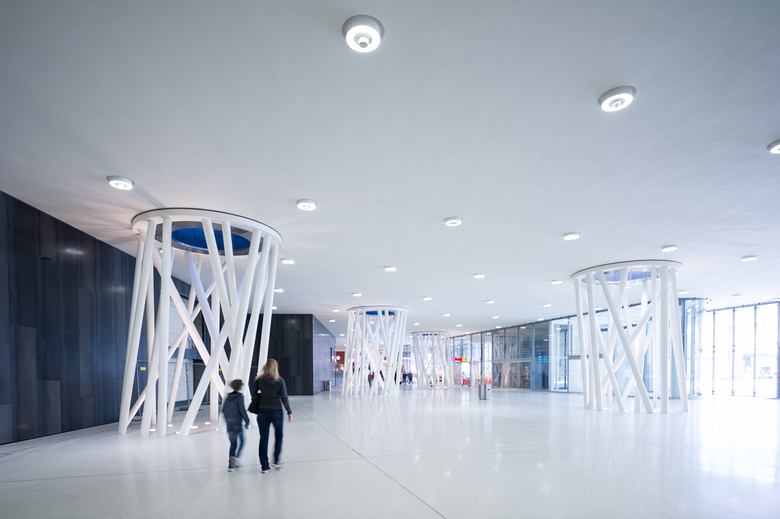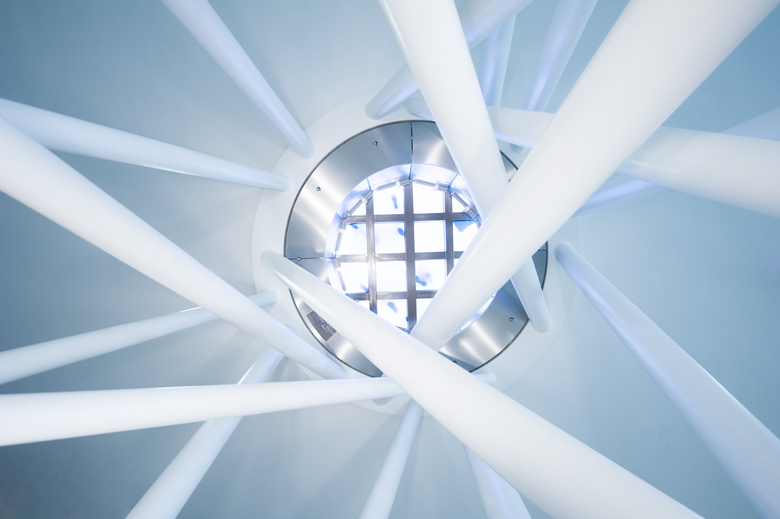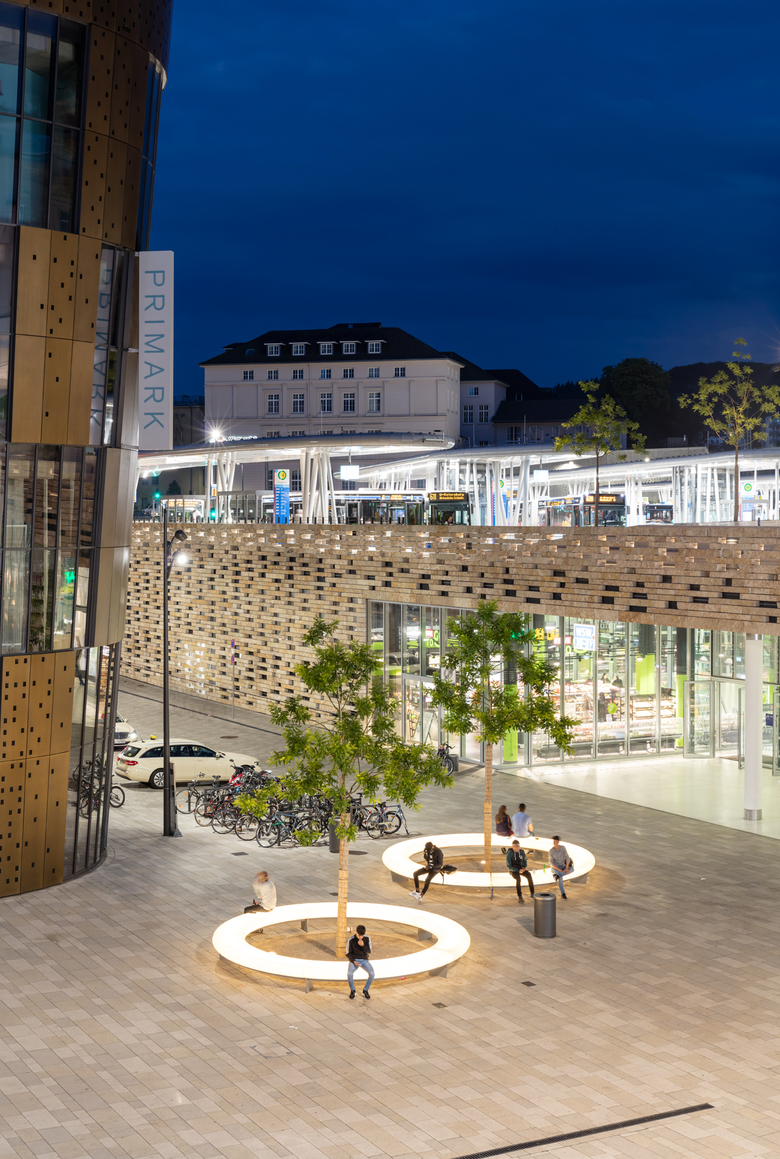Main Railway Station + Central Bus Terminal
Wuppertal, Germany
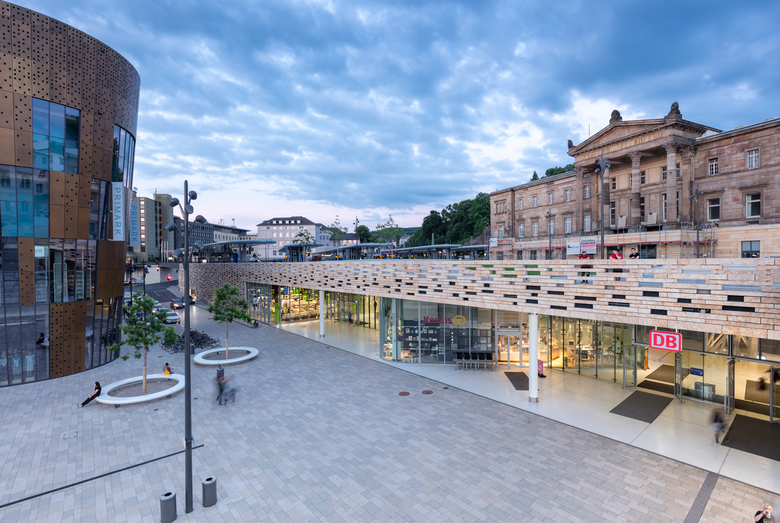
Neue Platzgestaltung mit Mall vor dem historischen Bahnhofsgebäude, im Hintergrunf der Busterminal
Photo © Axel Hartmann
The design orders the existing transport situation around the main railway station in Wuppertal-Döppersberg over a number of levels and creates an attractive new urban environment. Clear spatial edges are created around the existing development. Together with the historic railway station and the former railway authorities building, a prominent free-standing building completes the ensemble which frames the railway station forecourt. Pedestrian bridges lead over the lowered main road, along a continuous retailing zone, over the forecourt into the railway mall. From here, commuters are guided to either bus or train platforms. The new roof over the central bus terminal will become a significant symbol for the new development.
- Architects
- JSWD Architekten
- Year
- 2018
- Client
- Stadt Wuppertal
- construction site management
- Gössler Kinz Kerber Kreienbaum Architekten
