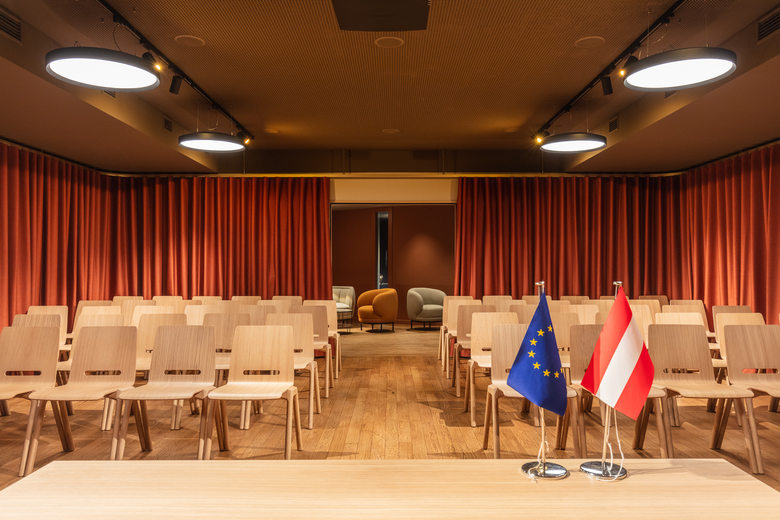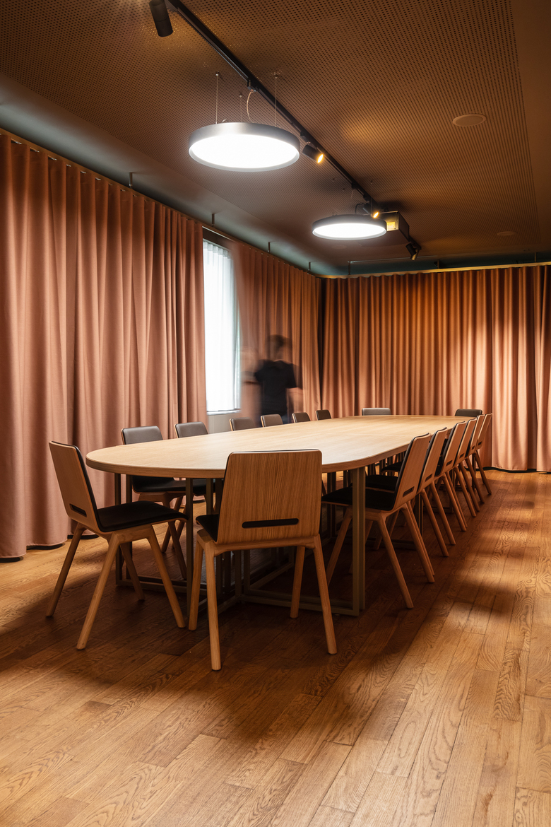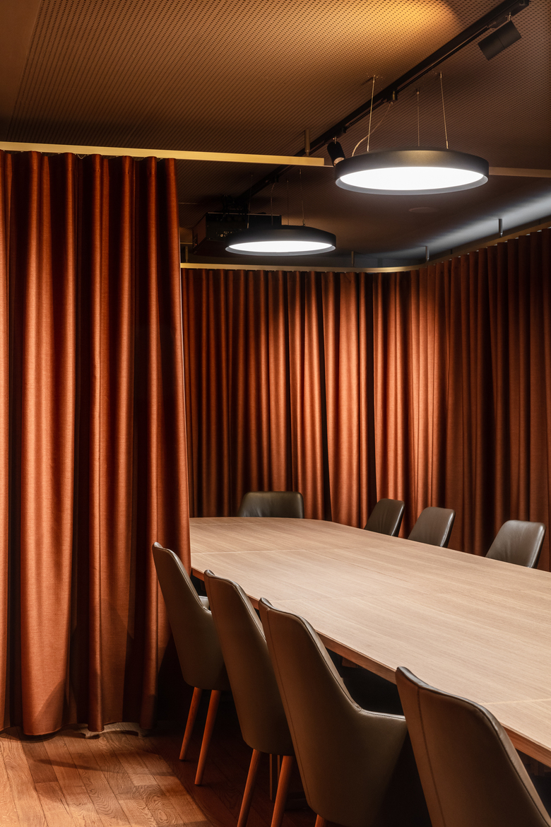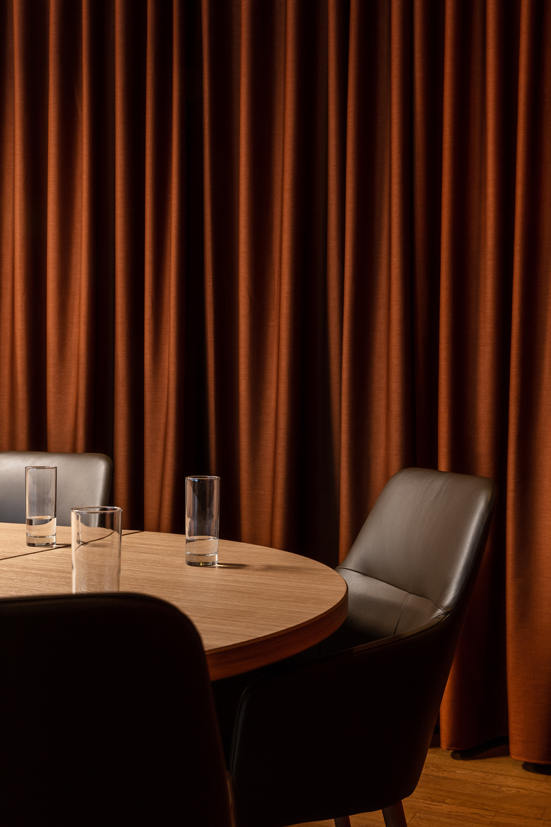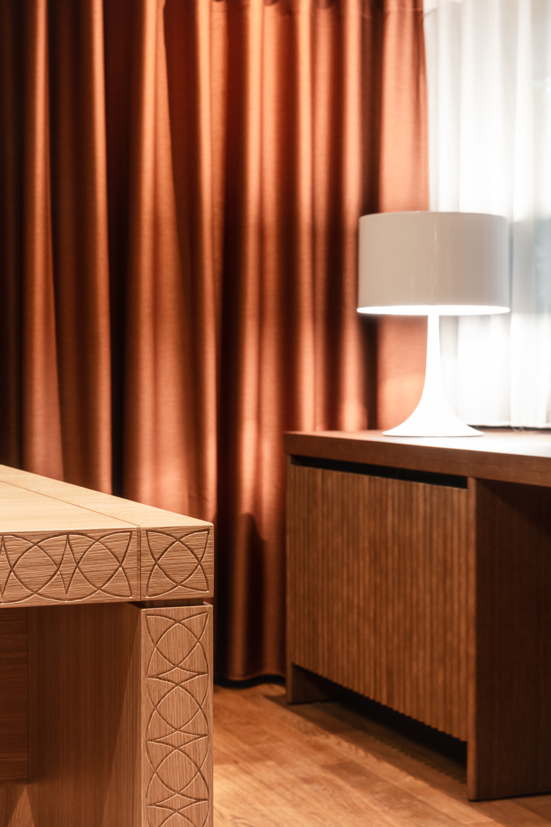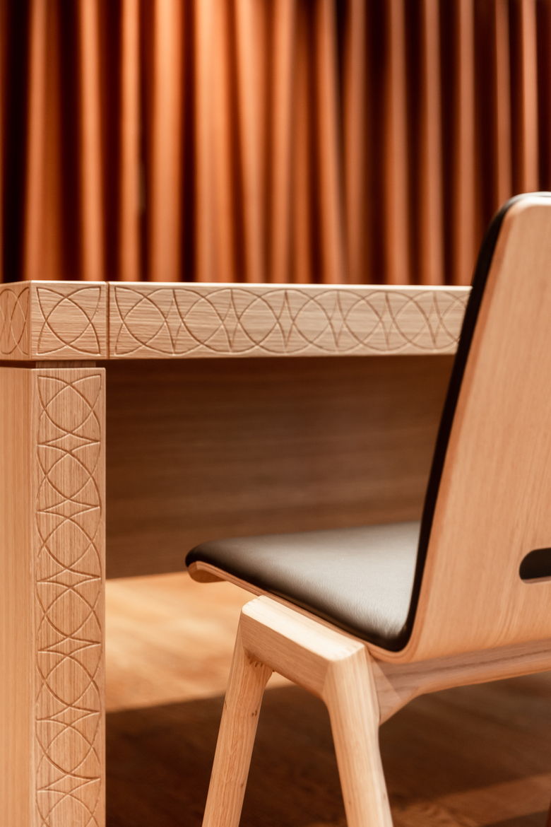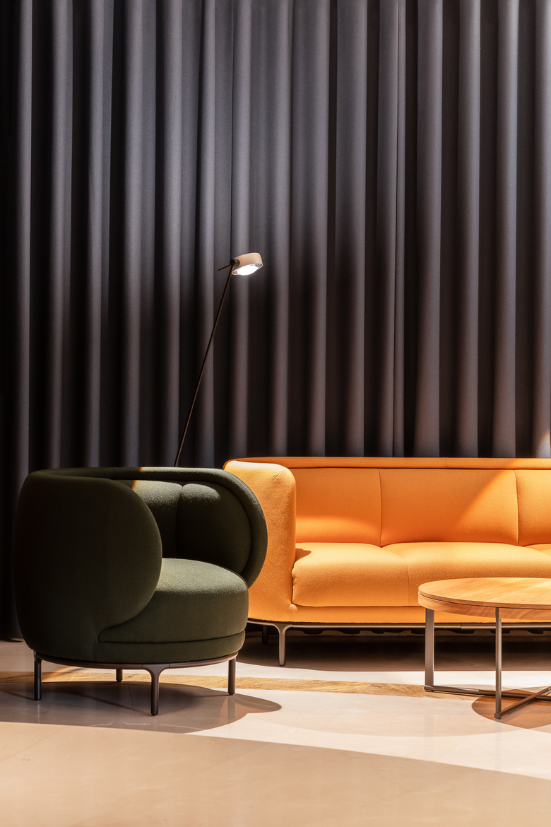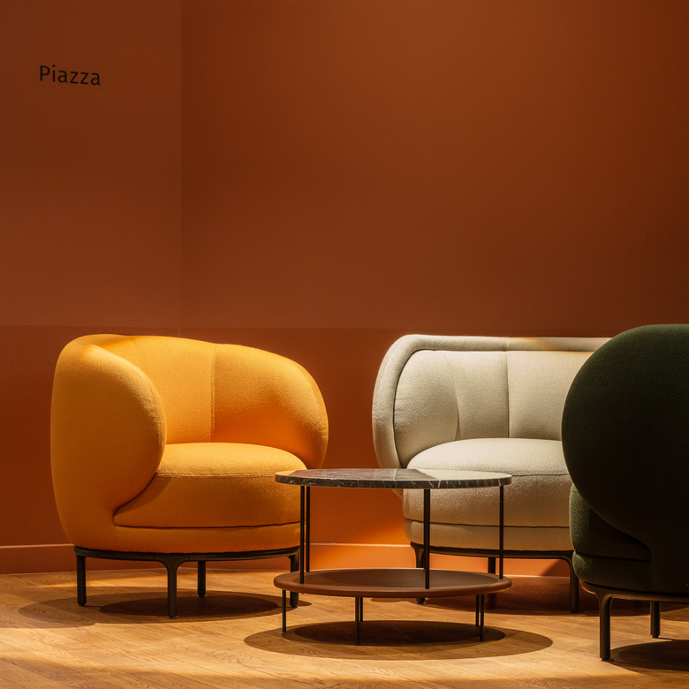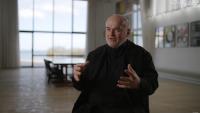BRU Redesign of the Permanent Austrian Representation in Brussels
Brussels, Belgium
A homage to the senses
One assigned task of the Permanent Representation in Brussels is to represent Austria in, and to, the European Union. It is the face shown to the outside world, a liaison to, and the calling card of, an entire country. With this in mind, the function of representation was also to be given expression in the interior redesigning of the premises in Brussels. Thoroughly refurbished, they no longer appear as merely purpose-built, but also testify to fine taste and the qualities of traditional Austrian craftsmanship while creating, in a sophisticated play of elements, an urbane, cosmopolitan ambience in step with the times. Also, functional extensions were made in addition to interior design measures: the individual conference rooms can now be flexibly connected into one large function room for events of different scales and, with an elaborate curtain system, are adaptable to different user needs. Like the high-quality curtain fabrics, all materials employed were chosen with respect to quality and durability: smooth finished stone, brushed wood, patinated brass, various textile textures, and fine leather create vividly marked contrasts, stand for timeless value, and underscore the artisanal craftsmanship of Austrian making. The Permanent Representation of Austria in Brussels is now both a place of focused work and an appropriately elegant venue for rounds of talks and meetings, small and large, as well as for receptions and official occasions—a calling card, and one that is perfectly presentable.
- Architects
- AllesWirdGut
- Year
- 2018
- Client
- Bundesministerium für Europa Integration und Äußeres
- Team
- Baumanagement: Forstner Wien, Leistungsverzeichnisse: Buchegger Baumanagement Wien, Elektro- und Lichtplanung: Kubik Projekt Ges.m.b.H, ÖBA: Mark Pulinckx Xavier de Waleffe Brüssel
