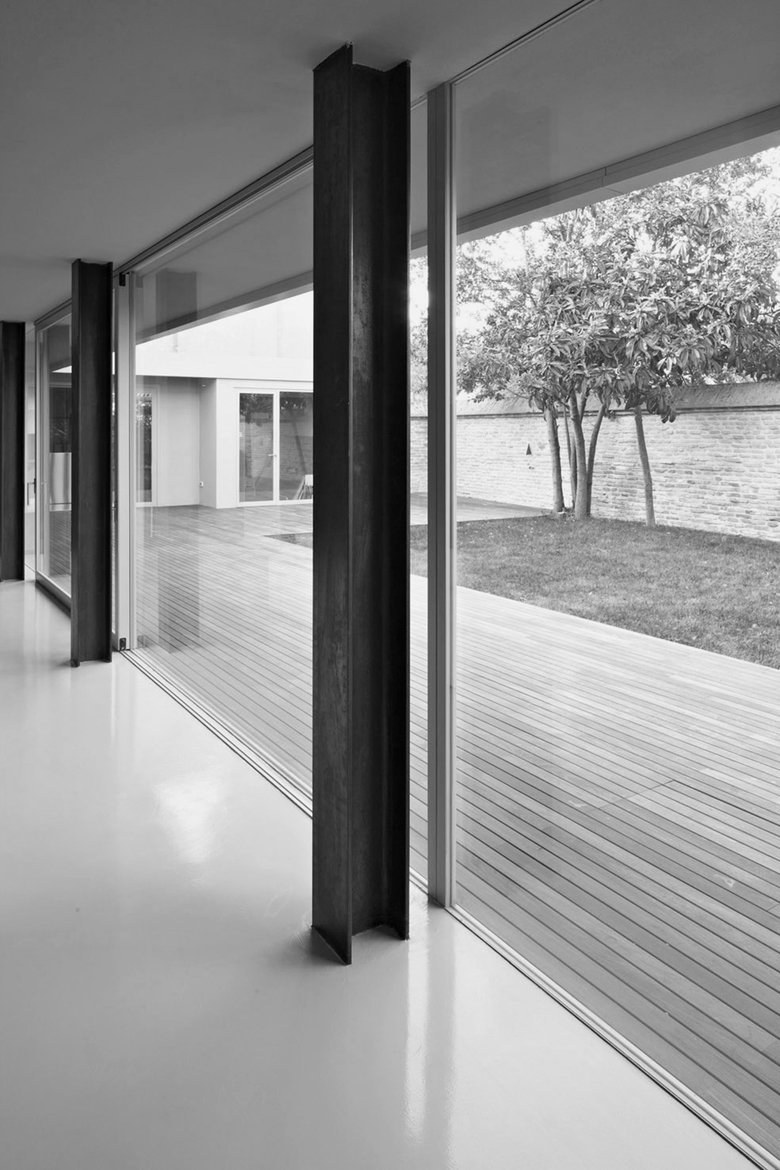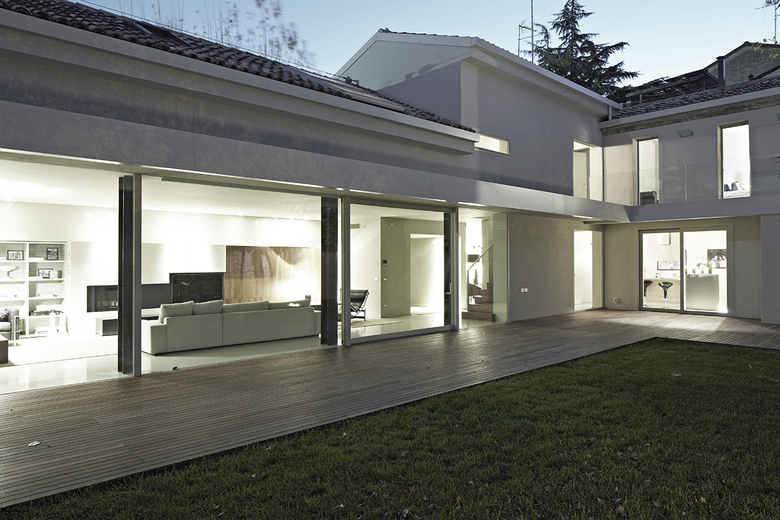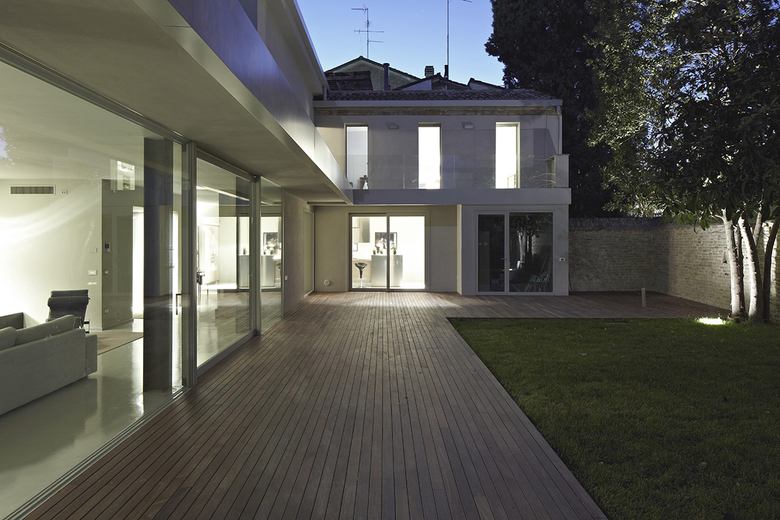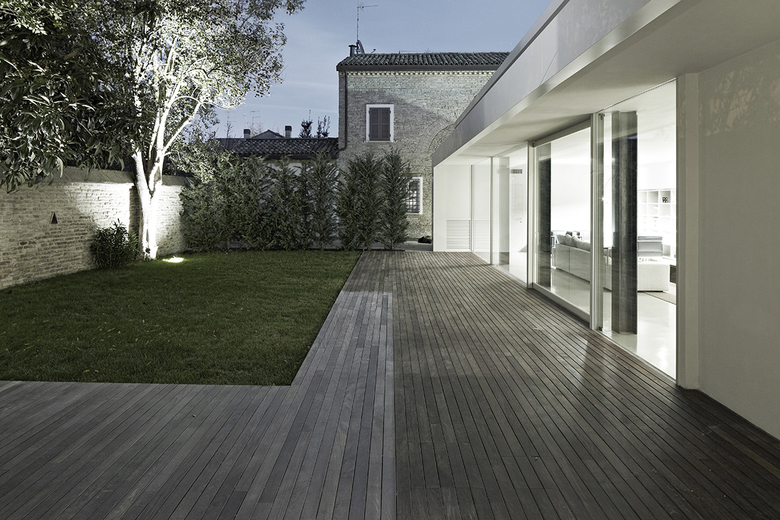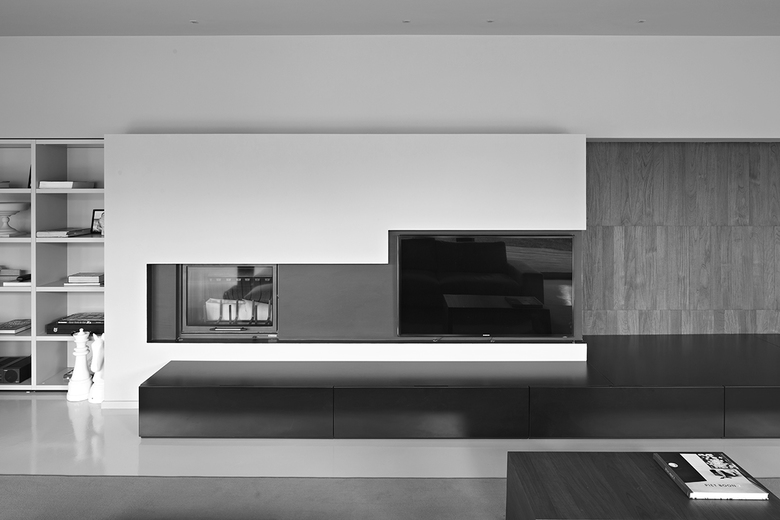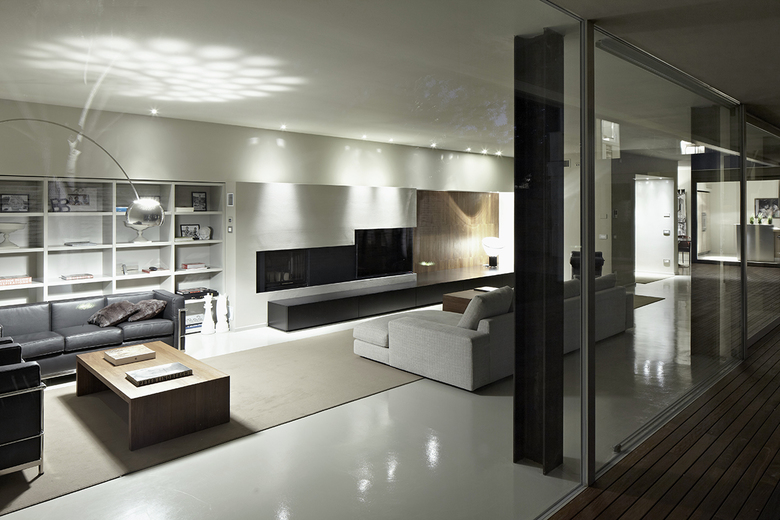BB house
Ravenna, Italy
The building is the union of three blocks, connected to create only one building overlooking the courtyard, cornerstone of the project that looks for introspection but also for inner and outer spaces continuity.
The restoration project preserves load-bearing walls, re-allocates spaces around the courtyard and designs a living area characterized by the visual and physical communication between the living room and the garden. Historic walls of adjacent buildings turn into a basic part of the domestic set design.

