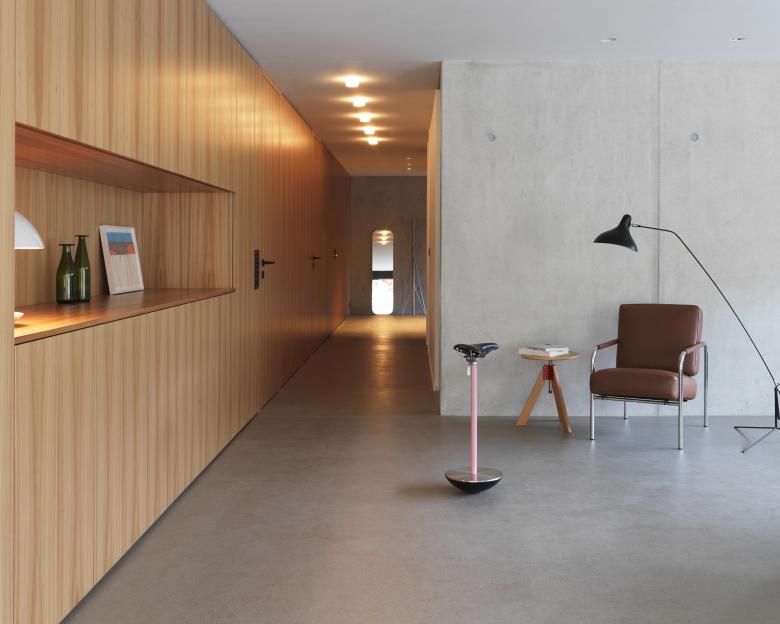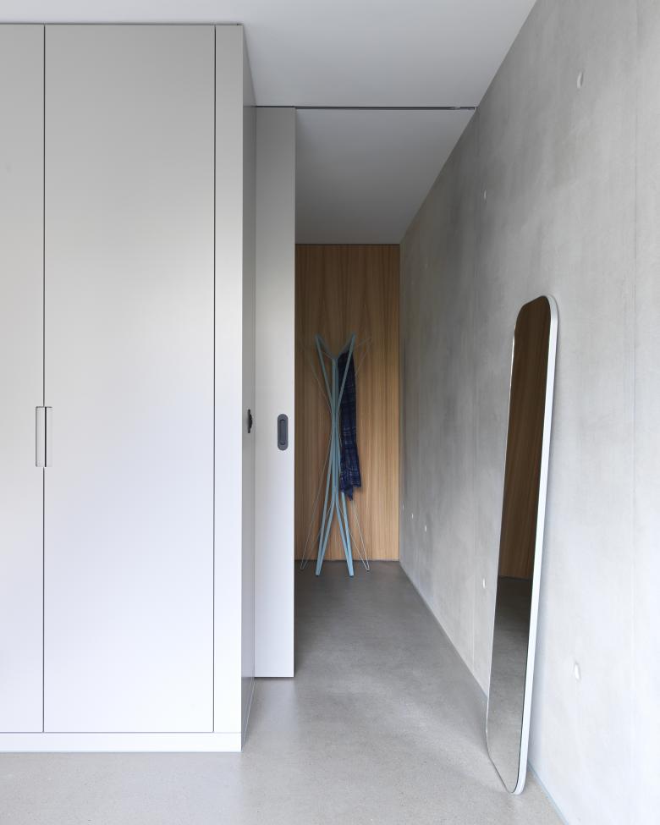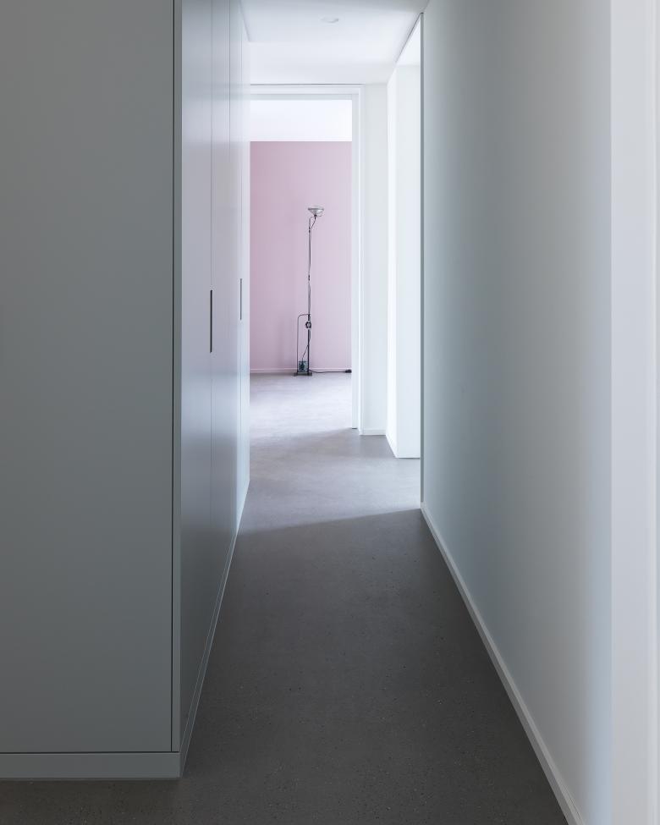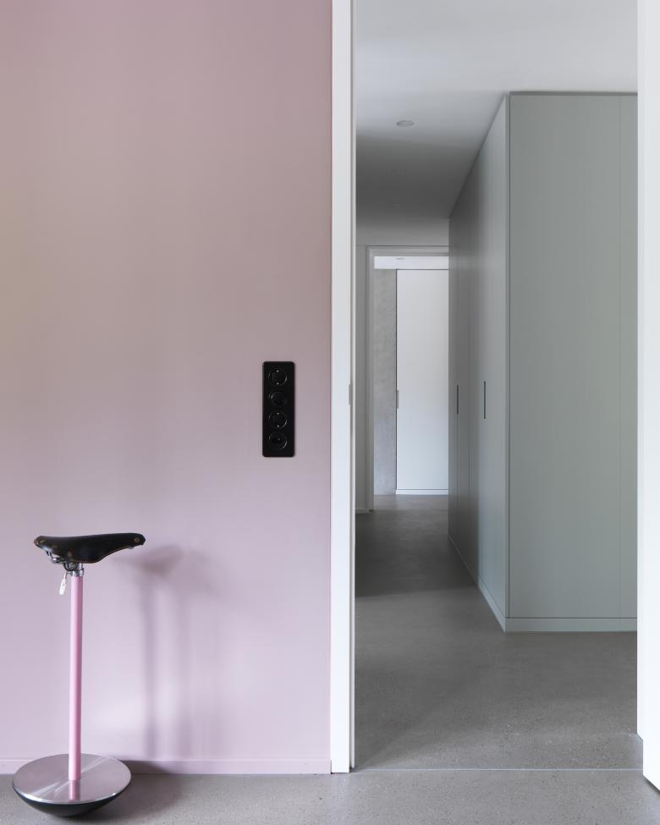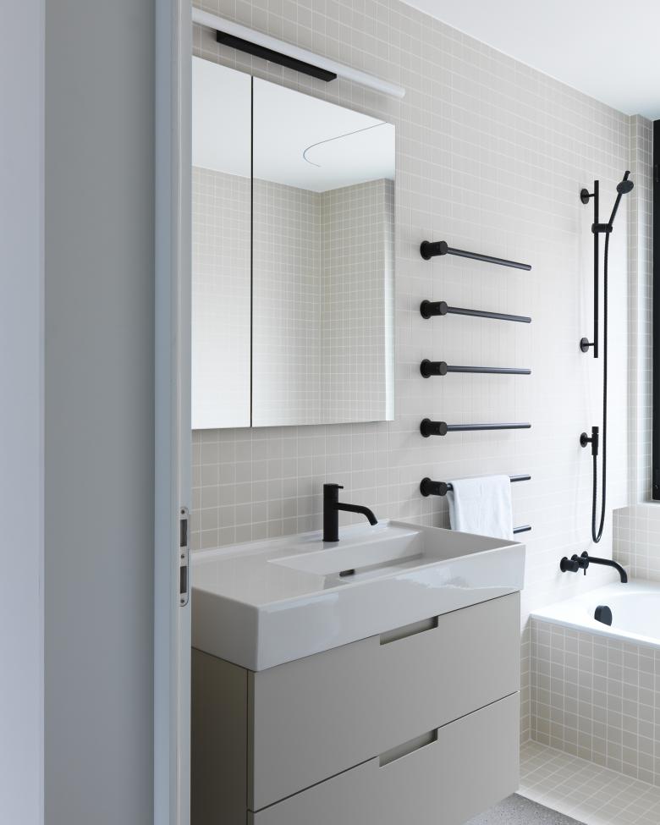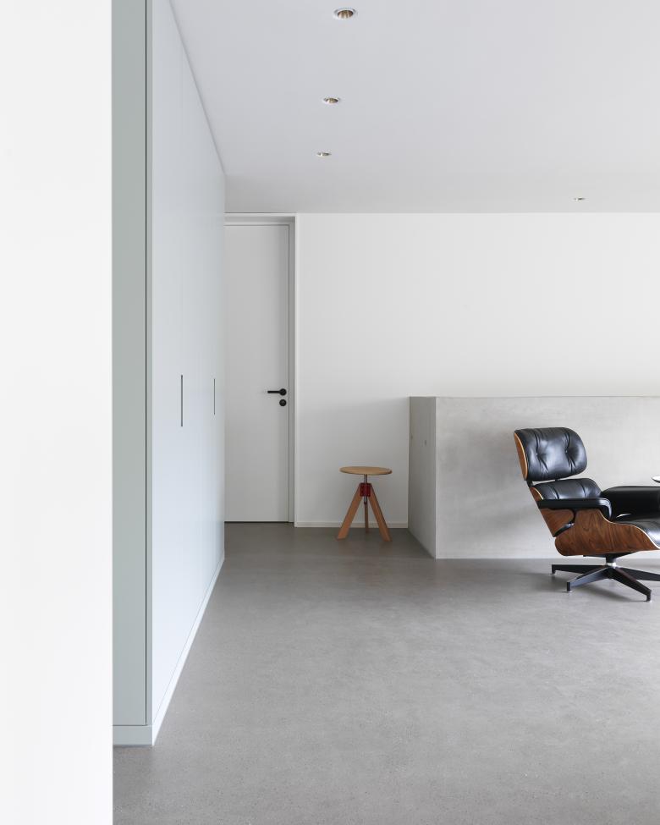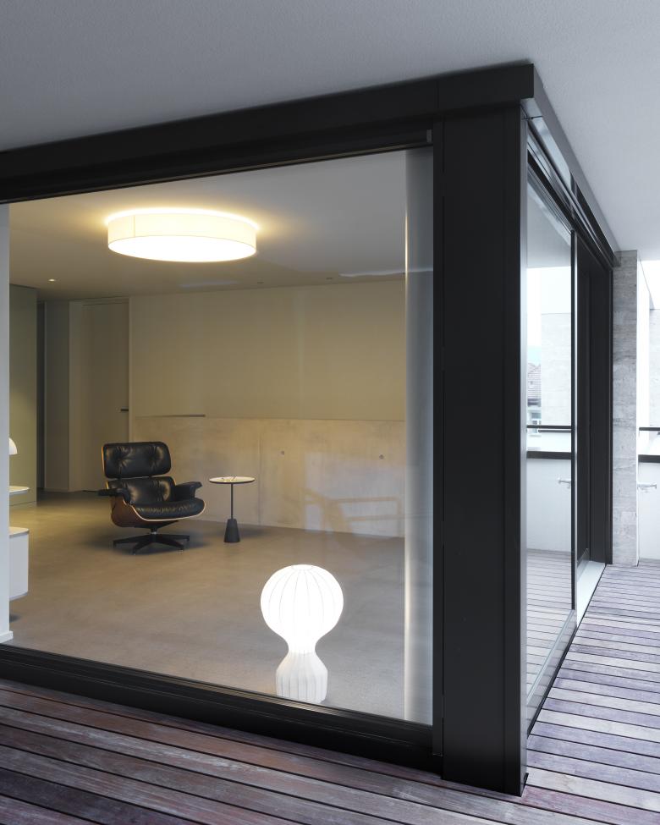Apartment Lucerne
Lucerne, Switzerland
Interior Design and new layout concept of two combined apartments
The use of materials such as concrete and elm veneer enables the fusion of two apartments on different floors into a single complete and atmospheric apartment. The layout concept envisions a new connecting staircase. The concrete wall of the living room gives way to a single flight of stairs to the top floor and forms a unifying feature up to the pony wall. The heart and backbone of the lower floor is a built-in unit in elm veneer. It spans across the entire length of the space and forms the kitchen, cabinet frontage and wall panelling in one. Beyond the wood panelling, the subtle English tones in the rooms provide a balancing contrast to the cast materials of the exposed concrete walls and anhydrite floor.
- Interior Designers
- Architekturbüro Herbert Bruhin
- Year
- 2019
- Lighting Design
- Lichtteam
- Construction Management
- Pedrin Helfenstein, Schärli Architekten
Related Projects
Magazine
-
-
Building of the Week
A Loop for the Arts: The Xiao Feng Art Museum in Hangzhou
Eduard Kögel, ZAO / Zhang Ke Architecture Office | 15.12.2025 -
