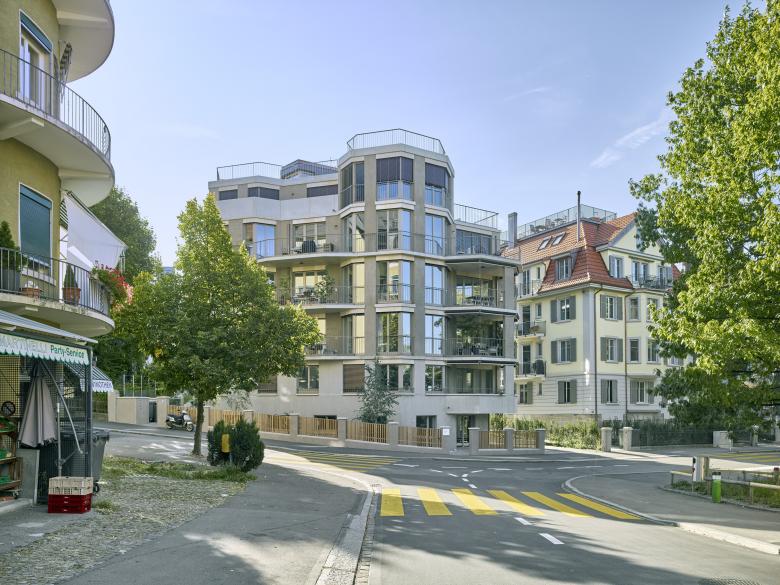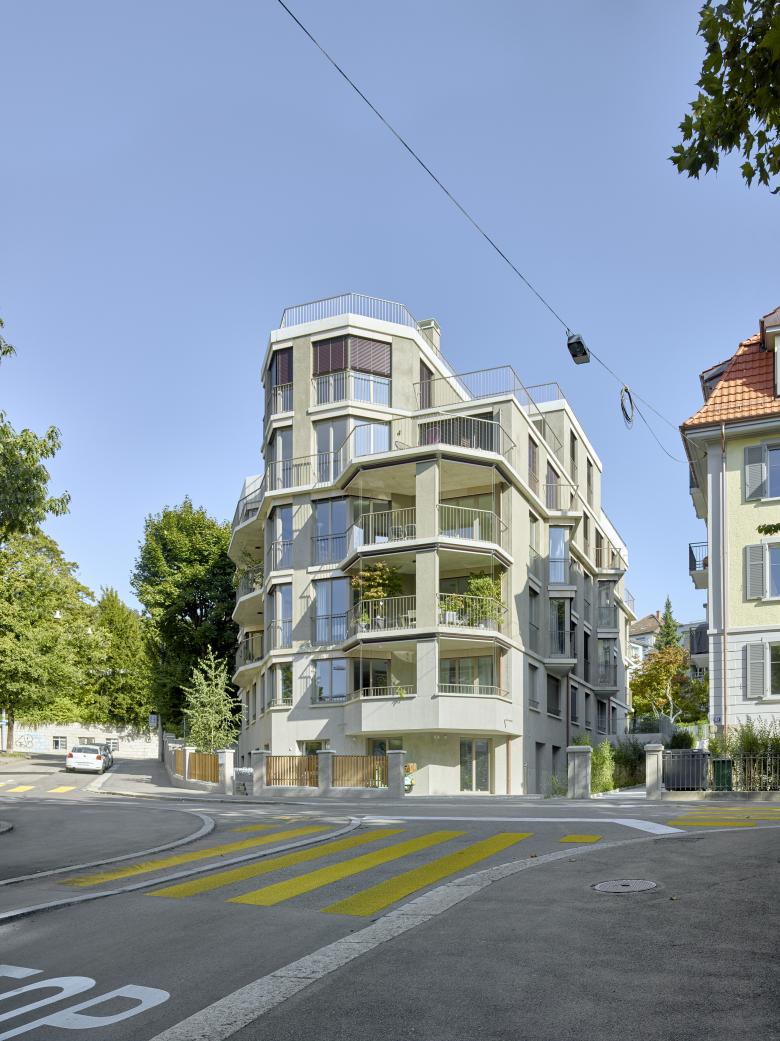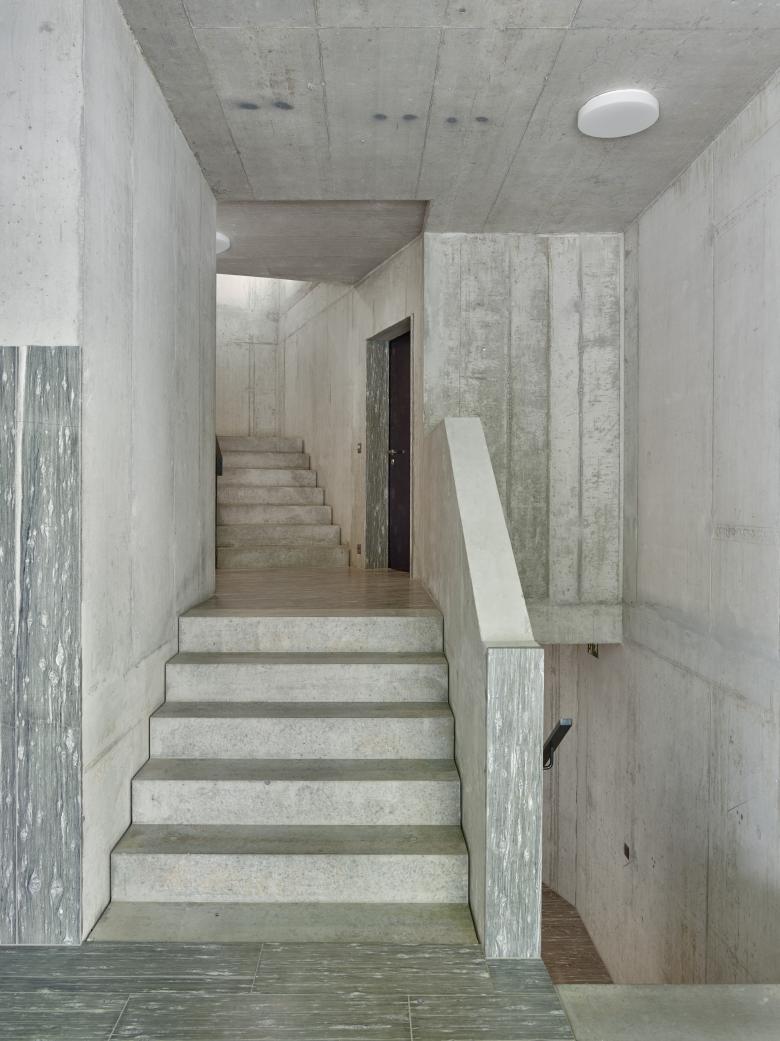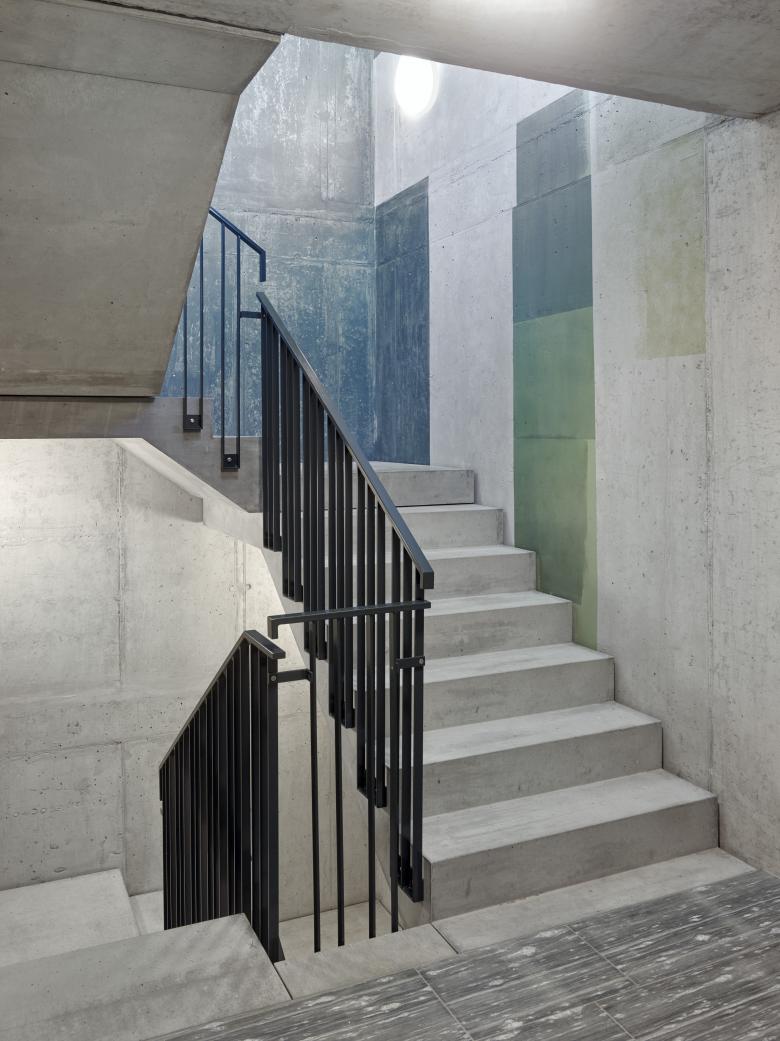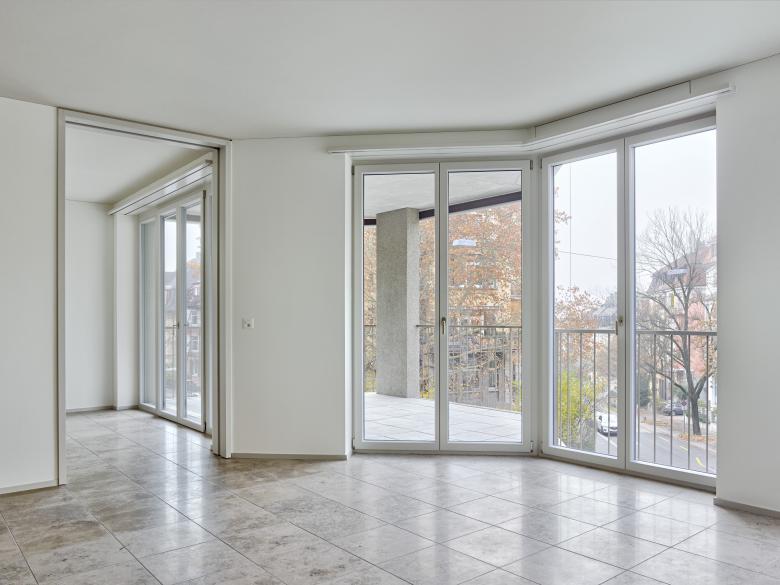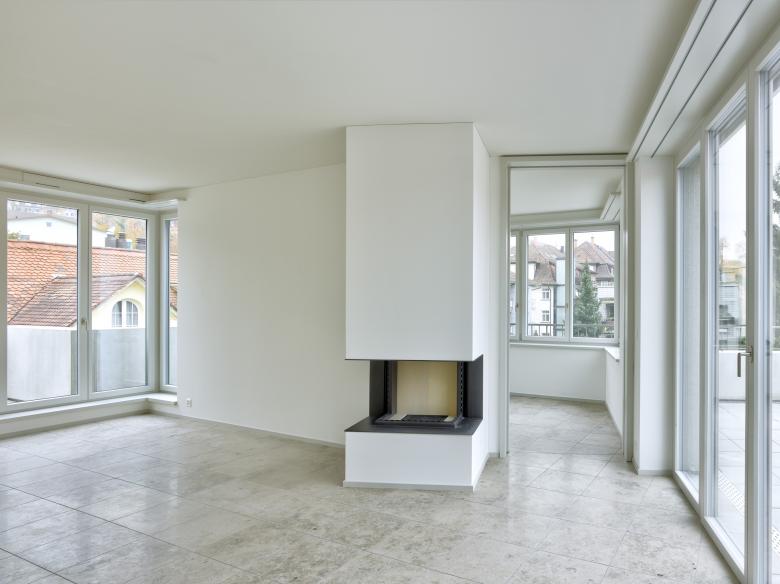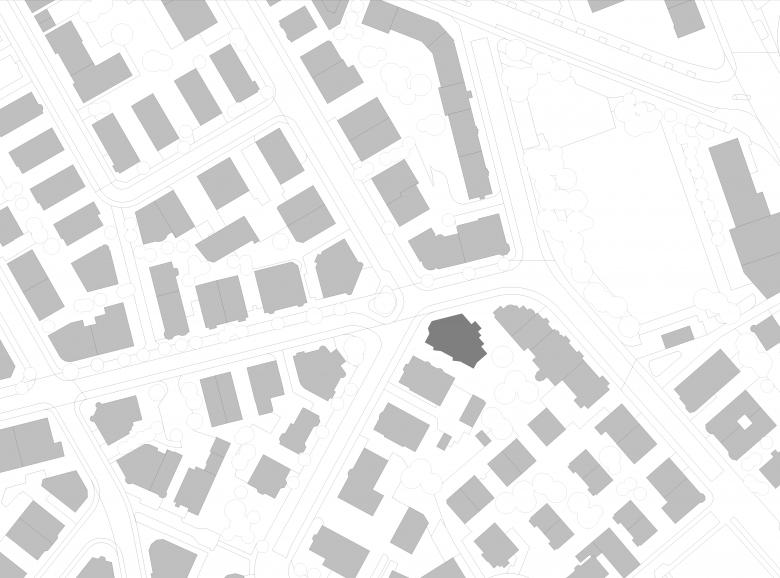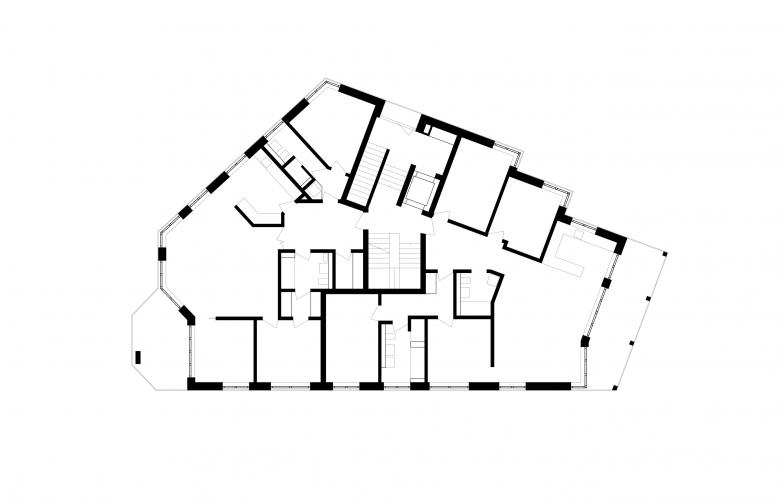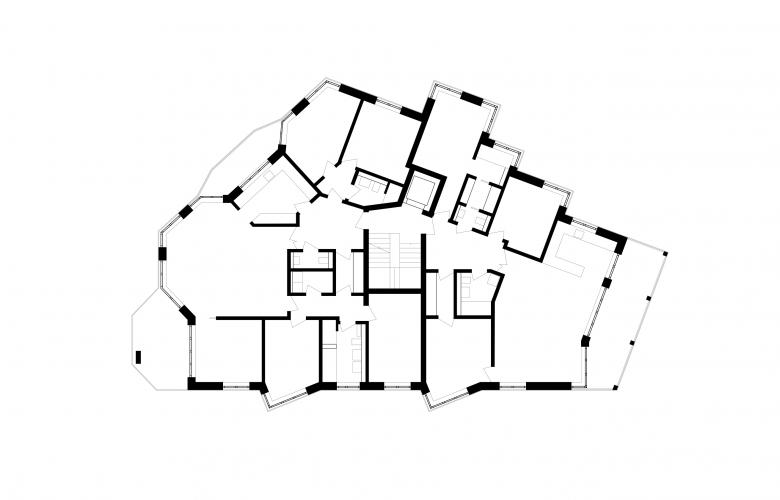Apartment building Ottikerstrasse
Zurich-Oberstrass, Switzerland
The plot on Ottikerstrasse is situated on the boundary between the Oberstrass and Unterstrass neighbourhoods. At the end of the 19th century, the area was developed with bourgeois, prestigious architecture that is rare elsewhere in Zurich. The eclectic fin de siècle architecture experienced its climax along Ottikerstrasse itself.
The new building addresses that diverse architectural heritage. Based on the original development plan from the 19th century, it strikingly occupies the street junction, following the original building lines. The architectural elements of the surrounding buildings are picked up on through the sculptural, expressively structured façade with striking vertical and volumetric accentuation at the junction. The building, with its prominent roof conclusion, has a tower-like quality, thereby referring to the architectural repertoire of the context. The side and garden façades are formulated in a much simpler way.
In accordance with the neighbouring buildings, the house entrance is on the mezzanine level on the northern façade. Two apartments per floor are accessed via an entrance hall and an interior staircase. The apartment floor plans are orientated towards 19th-century chambered spatial sequences, as well as modern forms of living.
The careful detailing and high-quality, haptic materials anchor the building in its context.
Direct contract in 2014
Construction
2016–2018
- Architects
- Baumberger & Stegmeier AG
- Year
- 2018
Related Projects
Magazine
-
-
Building of the Week
A Loop for the Arts: The Xiao Feng Art Museum in Hangzhou
Eduard Kögel, ZAO / Zhang Ke Architecture Office | 15.12.2025 -
