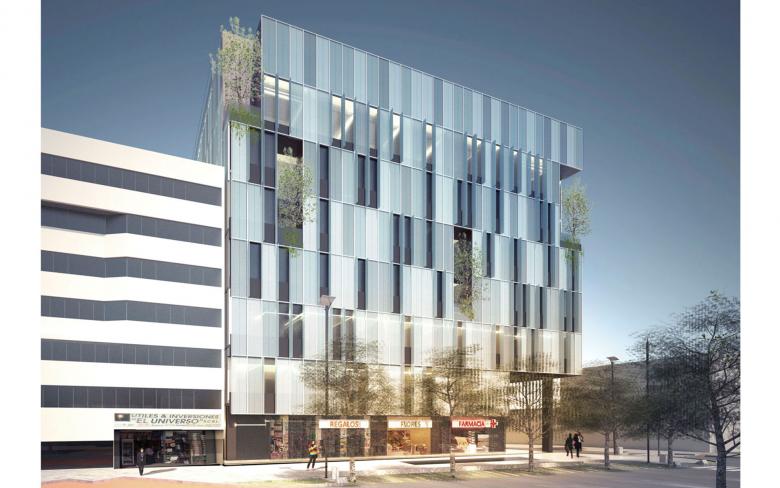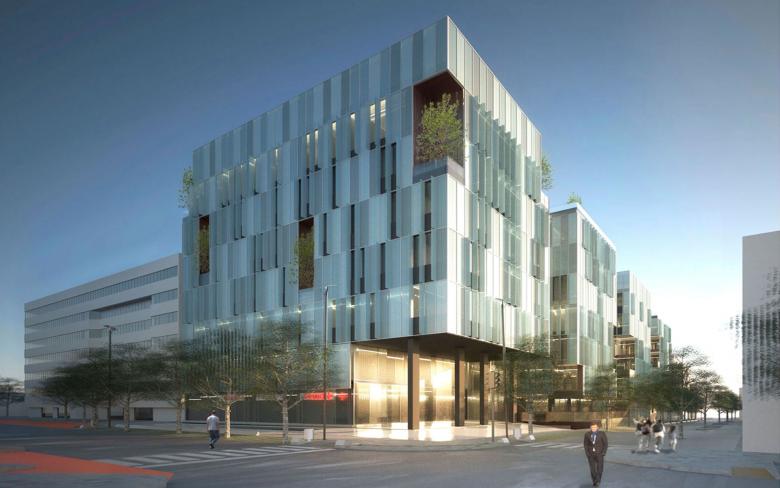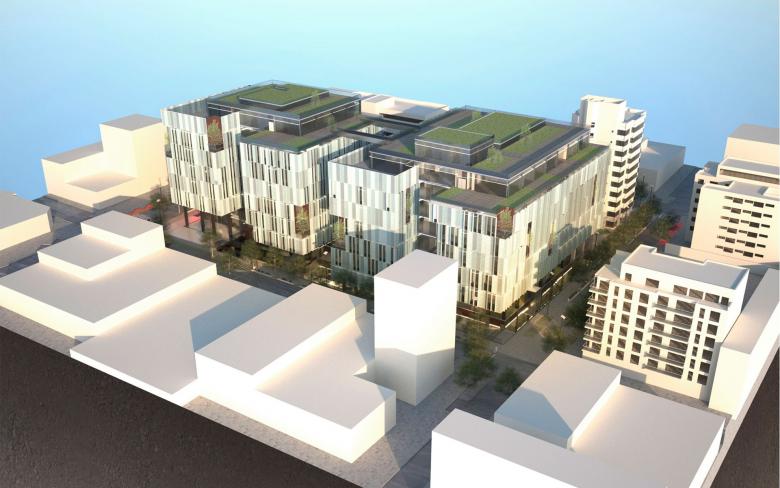Anglo American Clinic in Lima
Lima, Peru
The project of the new building for the Clínica Anglo Americana aims to improve and modernize the current clinic, located in two adjacent lots in the block bounded by 4 streets (Alfredo Salazar, Lord Cochrane, José Llano Zapata and Emilio Cavenecia), in San Isidro, Lima. The demolition of the existing buildings is raised as a phased project, allowing the construction of new buildings without interfering with the activity hospital activity in the rest of them. This process culminates with the total demolition of the existing buildings, and the new buildings planned in the project are built and operating. The proposal considers the adaptation to the urban environment with simple volumes, arranged to the urban guidelines, and adapted to the street slope. The façade has two parts: the lower one, taking one or two floors, is a big base open to the urban space. The rest of the façade is a unified image with an outer skin that acts as a sunscreen, especially on the western front (northwest). The sun protections are extended to the technical floor to hide the sight of the facilities, located on the roof of the building. The sustainability criteria are essential. Problems with energy, water, waste and materials are studied to deal with the solution of a non-toxic building. It is a complex issue, but essential to enhance the clinic.
- Architects
- AHEAD Barcelona Healthcare Architecture
- Year
- 2015
- co-autor
- Aquidos Arquitectes







