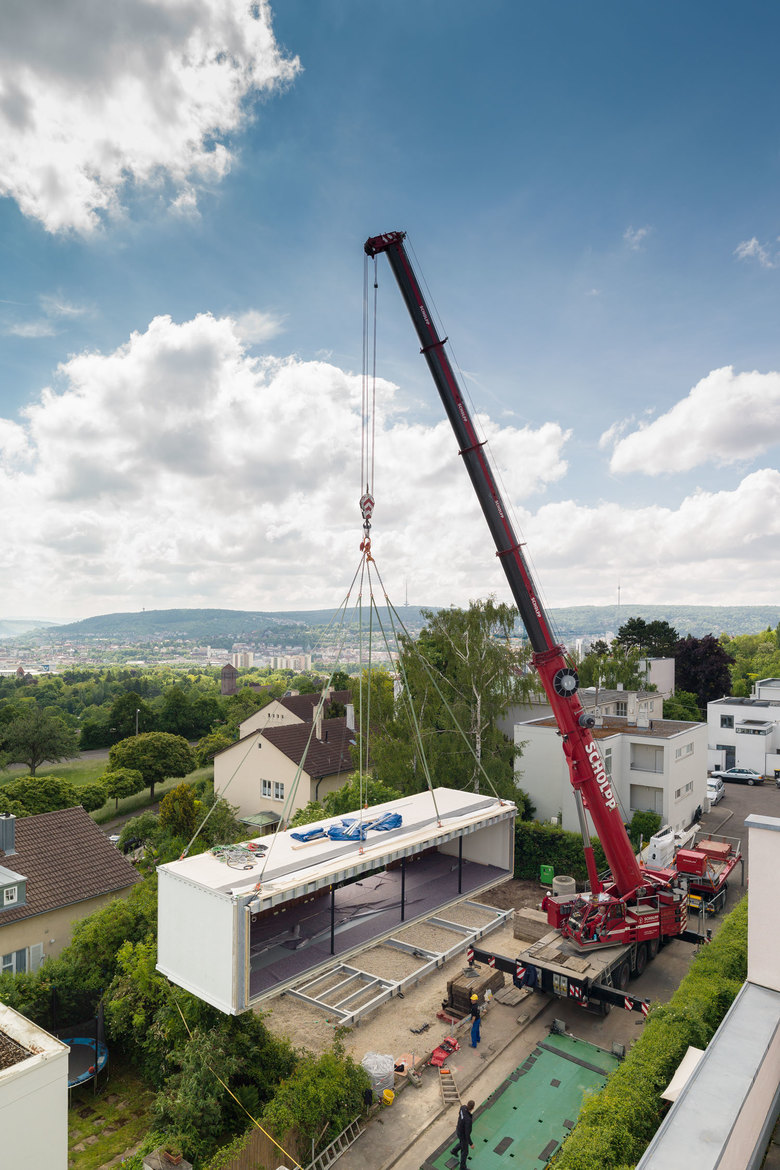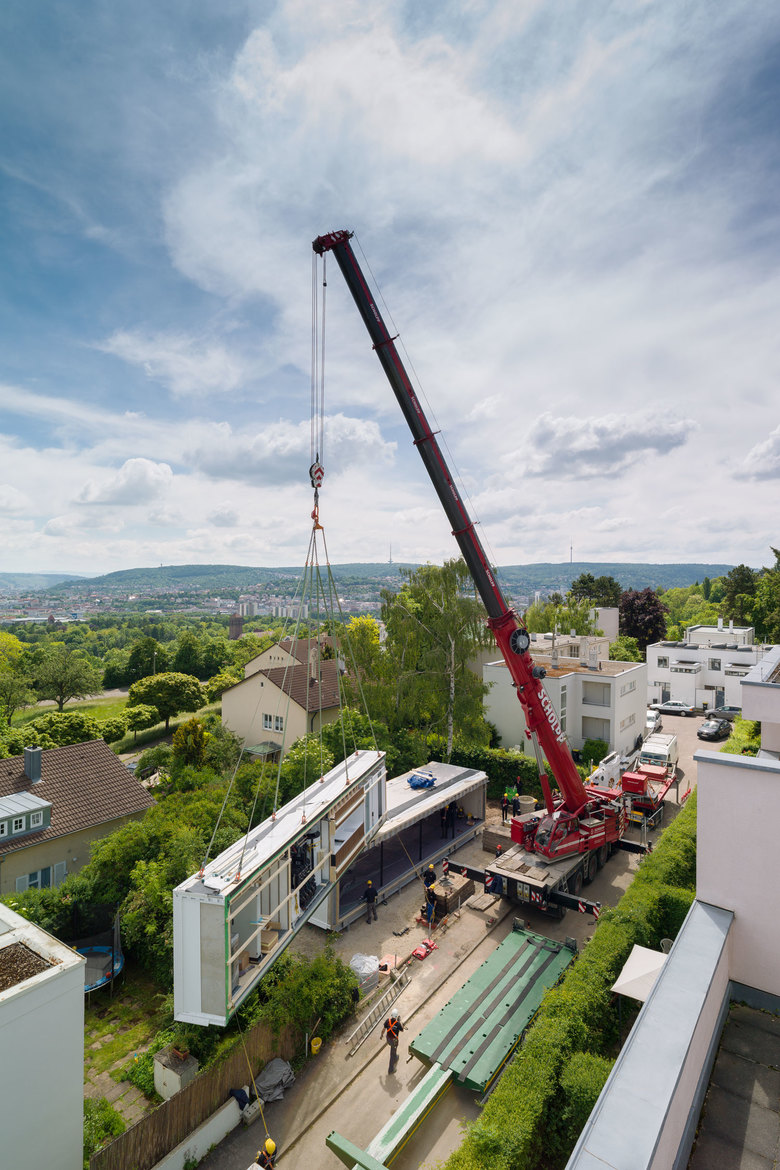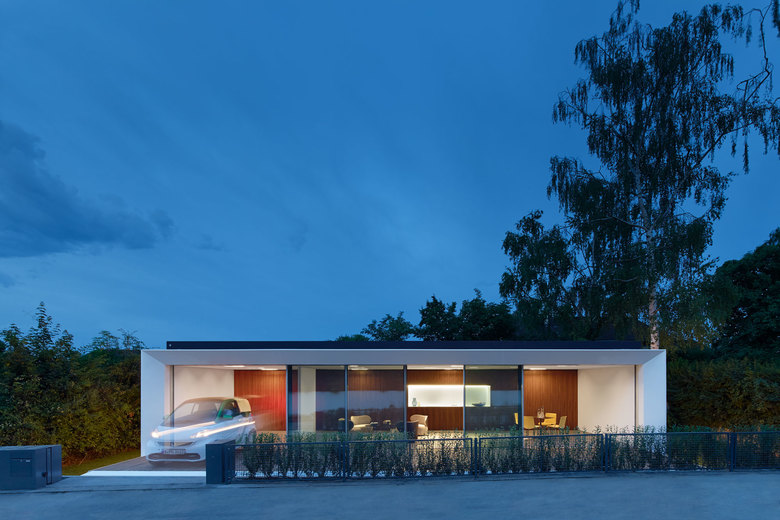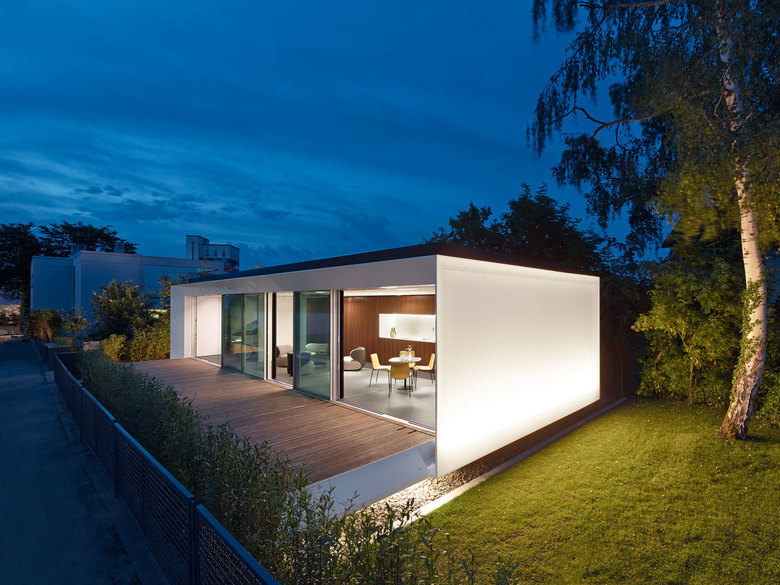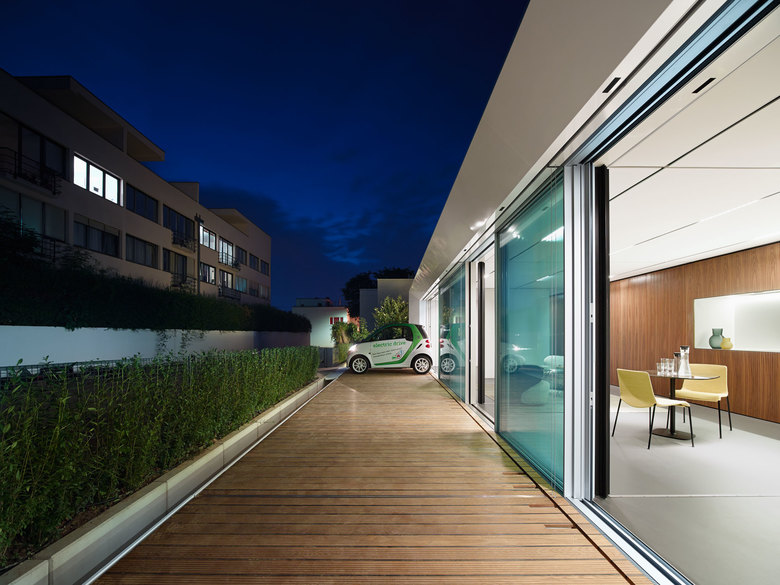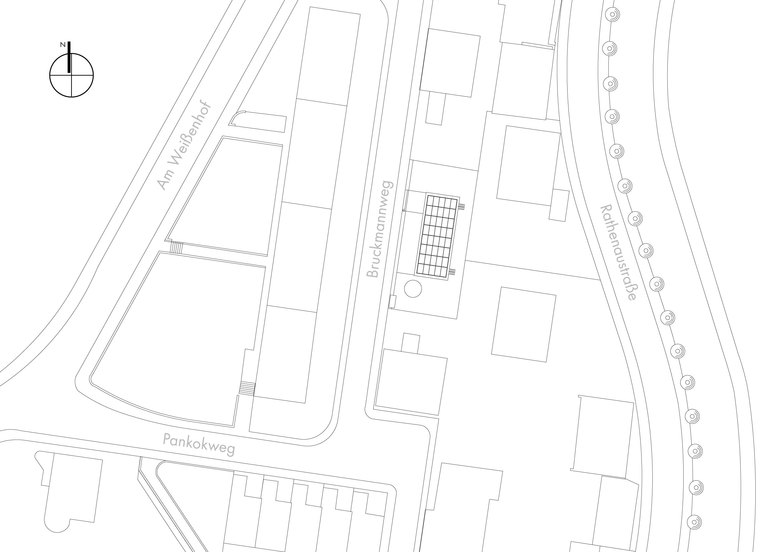Active House B10
Stuttgart, Germany
When it was built in 1927 the Weissenhof Estate on the Killesberg hills in Stuttgart, Germany, it was tantamount to a revolution in the building industry: the designs created by various world-famous architects demonstrated how we could build and live in the future. Parts of the Weissenhof Estate were destroyed during the war and rebuilt afterwards – with the exception of one plot of ground in Bruckmannweg that has lain unused since 1945. A new and progressive, future-oriented building was erected − for a period of five years; it was designed to demonstrate how innovative materials, constructions and technologies can sustainably improve our built-up world. The research project named „B10“, abbreviated from the address Bruckmannweg 10, is the first Aktivhaus anywhere in the world. Thanks to a sophisticated energy concept and a self-learning building control system the house generates twice as much energy as it actually requires itself. And that from sustainable sources. In August 2019, the experimental building was lifted onto a heavy-duty transporter by crane within one day and set up again at its production site in Hohenstein-Oberstetten.
A video of our project can be found at https://youtu.be/NTGRb6WMlvQ
Awards
Mies van der Rohe Award 2014 − Nomination
materialPREIS
iF Design Award 2016
German Design Award 2017 − Nomination
Iconic Awards 2016 − Best of Best
Heinze ArchitektenAWARD 2016 − Shortlist
- Year
- 2014
- Client
- E-Lab Projekt GmbH
- Architecture
- Werner Sobek, Stuttgart/Germany
- Services by Werner Sobek
- Design, General planning, Interface design, Sustainability concept
